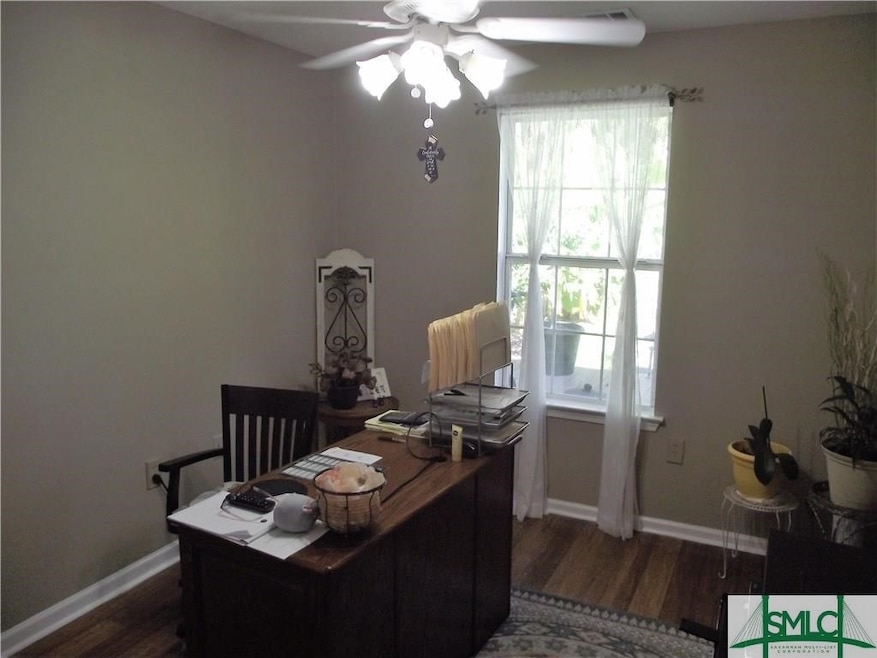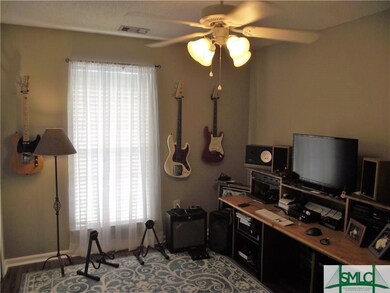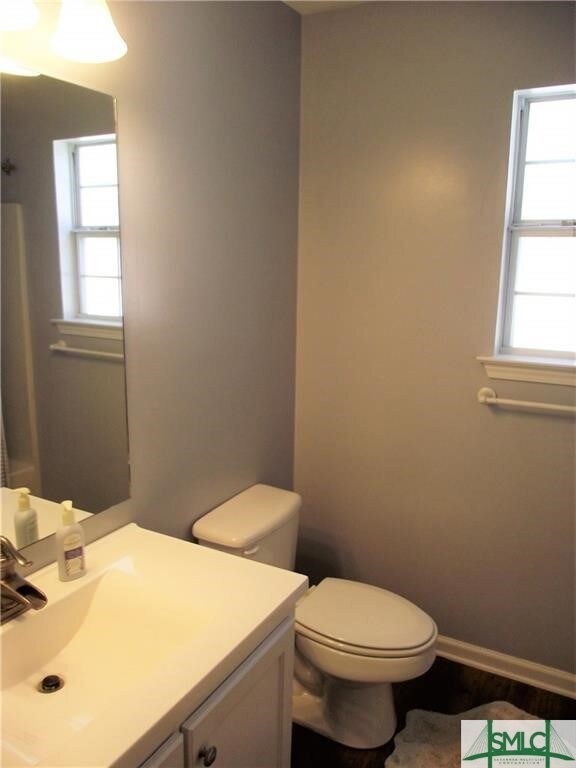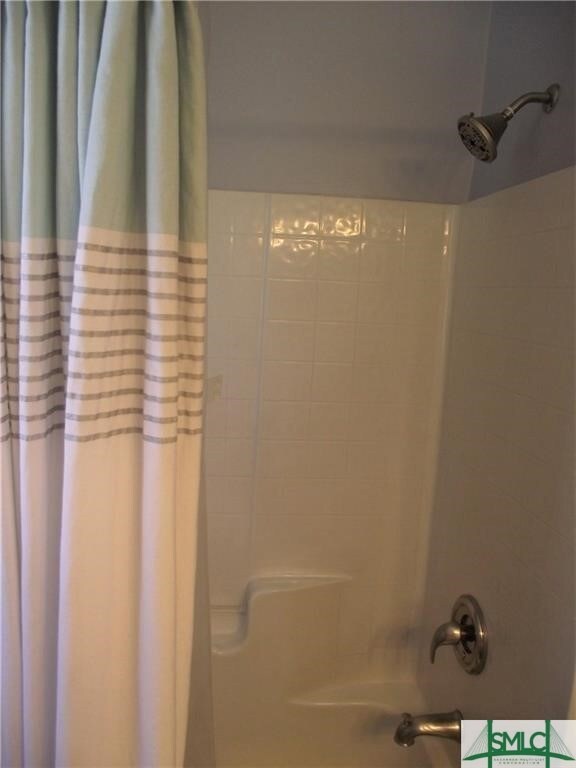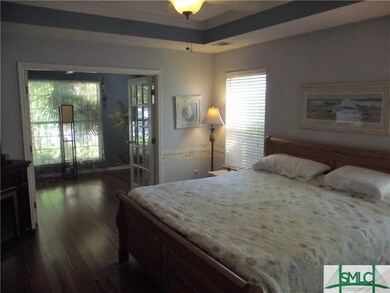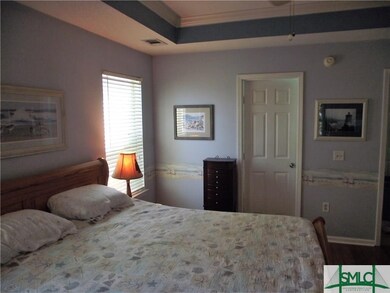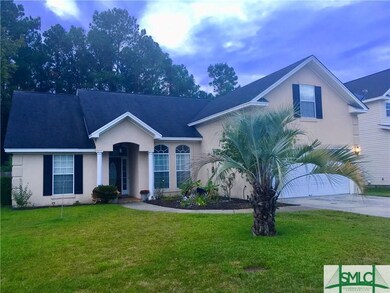
725 Laurel Hill Cir Richmond Hill, GA 31324
Highlights
- Primary Bedroom Suite
- Sitting Area In Primary Bedroom
- Cathedral Ceiling
- Dr. George Washington Carver Elementary School Rated A-
- Traditional Architecture
- 4-minute walk to The Green At Mainstreet
About This Home
As of June 2021Stainless steel dishwasher, microwave, and stove to be installed.
House mostly empty, old pictures being used.
Right in the center of Richmond Hill with easy access to all major highways, schools, shopping, parks, pedestrian friendly. Split bedroom plan, with bonus above the garage. Bright, tall ceilings in great room with fireplace. Secluded oversized main bedroom with its own bathroom suite. Whirlpool with separate shower, and walk in closet.
Last Buyer's Agent
Alina McCabe
Keller Williams Coastal Area P License #404217
Home Details
Home Type
- Single Family
Est. Annual Taxes
- $2,995
Year Built
- Built in 2002
Lot Details
- 7,405 Sq Ft Lot
- Fenced Yard
- Wood Fence
- Property is zoned CITY
HOA Fees
- $26 Monthly HOA Fees
Parking
- 2 Car Attached Garage
- Parking Accessed On Kitchen Level
Home Design
- Traditional Architecture
- Slab Foundation
- Composition Roof
- Stucco
Interior Spaces
- 2,021 Sq Ft Home
- 1-Story Property
- Cathedral Ceiling
- Factory Built Fireplace
- Gas Fireplace
- Laundry Room
- Attic
Kitchen
- Breakfast Area or Nook
- Breakfast Bar
- Oven
- Range
- Microwave
- Dishwasher
- Disposal
Bedrooms and Bathrooms
- 3 Bedrooms
- Sitting Area In Primary Bedroom
- Primary Bedroom Suite
- 2 Full Bathrooms
- Double Vanity
- Hydromassage or Jetted Bathtub
Outdoor Features
- Patio
Schools
- Richmond Hill Elementary And Middle School
- Richmond Hill High School
Utilities
- Central Heating and Cooling System
- Heat Pump System
- Underground Utilities
- Electric Water Heater
- Cable TV Available
Listing and Financial Details
- Tax Lot 186
- Assessor Parcel Number 054A-186
Community Details
Overview
- Mainstreet HOA, Phone Number (912) 756-6844
- Main Street Subdivision
Recreation
- Community Playground
- Community Pool
Ownership History
Purchase Details
Home Financials for this Owner
Home Financials are based on the most recent Mortgage that was taken out on this home.Purchase Details
Home Financials for this Owner
Home Financials are based on the most recent Mortgage that was taken out on this home.Purchase Details
Home Financials for this Owner
Home Financials are based on the most recent Mortgage that was taken out on this home.Purchase Details
Purchase Details
Purchase Details
Similar Homes in Richmond Hill, GA
Home Values in the Area
Average Home Value in this Area
Purchase History
| Date | Type | Sale Price | Title Company |
|---|---|---|---|
| Warranty Deed | $262,500 | -- | |
| Warranty Deed | $245,000 | -- | |
| Deed | $200,000 | -- | |
| Deed | $149,900 | -- | |
| Deed | $358,000 | -- | |
| Deed | -- | -- |
Mortgage History
| Date | Status | Loan Amount | Loan Type |
|---|---|---|---|
| Open | $236,250 | New Conventional | |
| Closed | $236,250 | New Conventional | |
| Previous Owner | $240,562 | FHA | |
| Previous Owner | $172,575 | New Conventional | |
| Previous Owner | $160,000 | New Conventional | |
| Previous Owner | $40,000 | New Conventional |
Property History
| Date | Event | Price | Change | Sq Ft Price |
|---|---|---|---|---|
| 06/28/2021 06/28/21 | Sold | $262,500 | -2.8% | $130 / Sq Ft |
| 05/04/2021 05/04/21 | For Sale | $270,000 | +10.2% | $134 / Sq Ft |
| 04/30/2019 04/30/19 | Sold | $245,000 | -2.0% | $121 / Sq Ft |
| 11/06/2018 11/06/18 | For Sale | $249,900 | -- | $124 / Sq Ft |
Tax History Compared to Growth
Tax History
| Year | Tax Paid | Tax Assessment Tax Assessment Total Assessment is a certain percentage of the fair market value that is determined by local assessors to be the total taxable value of land and additions on the property. | Land | Improvement |
|---|---|---|---|---|
| 2024 | $3,743 | $132,040 | $28,000 | $104,040 |
| 2023 | $3,743 | $120,320 | $28,000 | $92,320 |
| 2022 | $3,174 | $108,840 | $28,000 | $80,840 |
| 2021 | $3,044 | $99,600 | $28,000 | $71,600 |
| 2020 | $2,810 | $96,840 | $28,000 | $68,840 |
| 2019 | $1,053 | $79,640 | $27,200 | $52,440 |
| 2018 | $912 | $80,920 | $27,200 | $53,720 |
| 2017 | $846 | $80,800 | $23,520 | $57,280 |
| 2016 | $1,862 | $77,120 | $22,400 | $54,720 |
| 2015 | $1,837 | $75,600 | $22,400 | $53,200 |
| 2014 | $1,858 | $76,200 | $22,400 | $53,800 |
Agents Affiliated with this Home
-

Seller's Agent in 2021
TERESA TIMMONS
RE/MAX
(912) 665-2449
7 in this area
18 Total Sales
-
A
Buyer's Agent in 2021
Alina McCabe
Keller Williams Coastal Area P
-

Buyer's Agent in 2019
Shannon Hornick
Better Homes and Gardens Real
(912) 501-8074
7 in this area
190 Total Sales
Map
Source: Savannah Multi-List Corporation
MLS Number: 247969
APN: 054A-186
- 819 Laurel Hill Cir
- 620 Bristol Way
- 581 Laurel Hill Cir
- 270 Lancaster Way
- 491 Laurel Hill Cir
- 12 Crossing Dr
- 205 Summer Hill Ct
- 195 Summer Hill Ct
- 650 Summer Hill Way
- 259 Laurel Hill Cir
- 204 Bristol Way
- 250 Laurel Hill Cir
- 345 Magnolia St
- 206 Shady Oak Cir
- 116 Ivey St
- 25 Walker Ct
- 30 Walker Ct
- 0 U S 17 Unit 324920
- 99 Scarlett Ln
- 270 Monterey Loop
