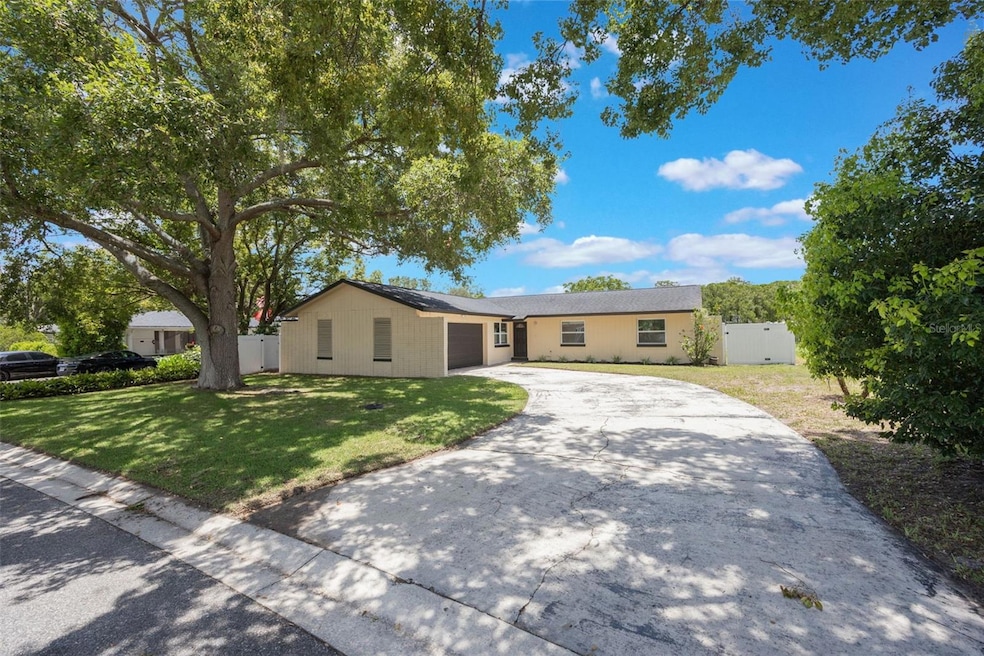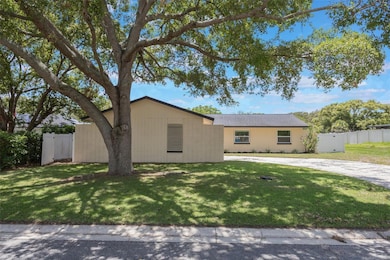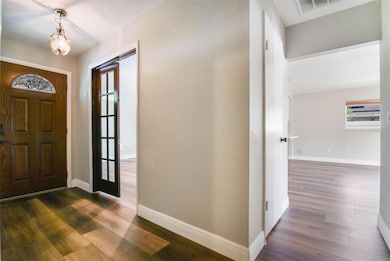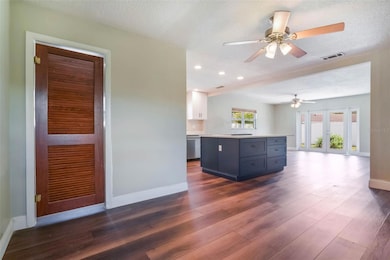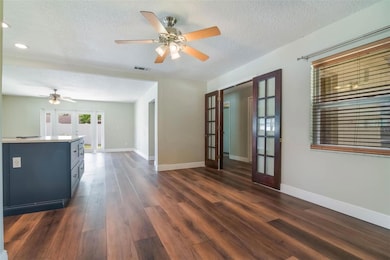725 Laurel Way Casselberry, FL 32707
Estimated payment $2,353/month
Highlights
- 2 Car Attached Garage
- French Doors
- Central Heating and Cooling System
- Living Room
- Tile Flooring
- Family Room
About This Home
Just Reduced and Move-In Ready in Sterling Park! Discover modern comfort and long-term savings in this beautifully updated 4 bedroom, 2 bath home located in the highly desirable Sterling Park community of Casselberry. Nestled on a quiet street with mature trees and conveniently close to highly rated Seminole County schools, this home offers a perfect blend of comfort, convenience, and value. Inside, you’ll find an open concept layout designed for both everyday living and entertaining. The spacious family room flows into a remodeled kitchen featuring sleek countertops, modern cabinetry, stainless steel appliances, and updated flooring that make it a great space for family gatherings. The primary suite provides a relaxing retreat with engineered wood floors, a large walk-in closet, and a beautifully renovated private bath with elegant finishes. Three additional bedrooms offer flexibility for guests, home offices, or playrooms to suit any lifestyle. Major updates include fully paid-off solar panels installed in 2021 that help lower monthly utility costs, a newer roof, HVAC system, air ducts, fencing, and energy efficient windows and French doors. The home has updated plumbing and was freshly painted with new landscaping in June 2025, giving it outstanding curb appeal. A two car garage with a side utility door adds extra storage and everyday convenience. Enjoy your private, fully fenced backyard that is perfect for outdoor play, entertaining, or future pool plans. Sterling Park residents have access to community amenities including a swimming pool, walking trails, parks, and scenic lakes. In addition the golf course had approved planning to be replaced with a new community park, making this a perfect addition to the neighborhood. Located just minutes from Winter Park, Oviedo, Altamonte, and major highways, this home is close to shopping, dining, and top-rated schools. This move-in ready and energy-efficient home is now priced to move, offering an incredible opportunity to enjoy one of the best values in East Seminole County. Schedule your private showing today.
Listing Agent
CHARLES RUTENBERG REALTY ORLANDO Brokerage Phone: 407-622-2122 License #3291959 Listed on: 04/04/2025

Home Details
Home Type
- Single Family
Est. Annual Taxes
- $3,346
Year Built
- Built in 1973
Lot Details
- 8,048 Sq Ft Lot
- North Facing Home
- Property is zoned PUD
HOA Fees
- $30 Monthly HOA Fees
Parking
- 2 Car Attached Garage
Home Design
- Slab Foundation
- Shingle Roof
- Block Exterior
Interior Spaces
- 1,454 Sq Ft Home
- 1-Story Property
- French Doors
- Family Room
- Living Room
- Tile Flooring
- Laundry in unit
Kitchen
- Range
- Dishwasher
Bedrooms and Bathrooms
- 4 Bedrooms
- 2 Full Bathrooms
Outdoor Features
- Exterior Lighting
Schools
- Sterling Park Elementary School
- South Seminole Middle School
- Lake Howell High School
Utilities
- Central Heating and Cooling System
- Cable TV Available
Community Details
- Central Florida Community Management / Kim Fowler Association, Phone Number (407) 830-7799
- Sterling Park Unit 01 Subdivision
Listing and Financial Details
- Visit Down Payment Resource Website
- Legal Lot and Block 12 / C
- Assessor Parcel Number 15-21-30-501-0C00-0120
Map
Home Values in the Area
Average Home Value in this Area
Tax History
| Year | Tax Paid | Tax Assessment Tax Assessment Total Assessment is a certain percentage of the fair market value that is determined by local assessors to be the total taxable value of land and additions on the property. | Land | Improvement |
|---|---|---|---|---|
| 2024 | $3,346 | $267,722 | -- | -- |
| 2023 | $3,266 | $259,924 | $0 | $0 |
| 2021 | $3,084 | $203,774 | $70,000 | $133,774 |
| 2020 | $1,266 | $111,041 | $0 | $0 |
| 2019 | $1,254 | $108,544 | $0 | $0 |
| 2018 | $1,231 | $106,520 | $0 | $0 |
| 2017 | $1,211 | $104,329 | $0 | $0 |
| 2016 | $1,240 | $102,898 | $0 | $0 |
| 2015 | $984 | $101,473 | $0 | $0 |
| 2014 | $984 | $100,668 | $0 | $0 |
Property History
| Date | Event | Price | List to Sale | Price per Sq Ft | Prior Sale |
|---|---|---|---|---|---|
| 11/11/2025 11/11/25 | Price Changed | $389,000 | -1.3% | $268 / Sq Ft | |
| 10/11/2025 10/11/25 | Price Changed | $394,000 | -1.3% | $271 / Sq Ft | |
| 09/25/2025 09/25/25 | Price Changed | $399,000 | -2.7% | $274 / Sq Ft | |
| 08/25/2025 08/25/25 | Price Changed | $410,000 | -4.4% | $282 / Sq Ft | |
| 08/11/2025 08/11/25 | Price Changed | $429,000 | -2.3% | $295 / Sq Ft | |
| 07/21/2025 07/21/25 | Price Changed | $439,000 | -2.2% | $302 / Sq Ft | |
| 06/17/2025 06/17/25 | Price Changed | $449,000 | -0.2% | $309 / Sq Ft | |
| 05/10/2025 05/10/25 | Price Changed | $450,000 | -1.1% | $309 / Sq Ft | |
| 05/04/2025 05/04/25 | Price Changed | $455,000 | -1.1% | $313 / Sq Ft | |
| 04/04/2025 04/04/25 | For Sale | $460,000 | +89.3% | $316 / Sq Ft | |
| 05/01/2020 05/01/20 | Sold | $243,000 | -2.4% | $167 / Sq Ft | View Prior Sale |
| 04/02/2020 04/02/20 | Pending | -- | -- | -- | |
| 03/28/2020 03/28/20 | For Sale | $249,000 | 0.0% | $171 / Sq Ft | |
| 03/13/2020 03/13/20 | Pending | -- | -- | -- | |
| 03/06/2020 03/06/20 | For Sale | $249,000 | -- | $171 / Sq Ft |
Purchase History
| Date | Type | Sale Price | Title Company |
|---|---|---|---|
| Warranty Deed | $243,000 | First International Ttl Inc | |
| Special Warranty Deed | $107,000 | Fidelity Natl Title Ins Co | |
| Deed | $100 | -- | |
| Trustee Deed | -- | None Available | |
| Warranty Deed | $170,000 | Title Solutions Of America I | |
| Warranty Deed | $146,000 | -- | |
| Warranty Deed | $77,000 | -- | |
| Warranty Deed | $70,000 | -- | |
| Warranty Deed | $66,000 | -- | |
| Warranty Deed | $68,500 | -- | |
| Warranty Deed | $59,900 | -- |
Mortgage History
| Date | Status | Loan Amount | Loan Type |
|---|---|---|---|
| Open | $238,598 | FHA | |
| Previous Owner | $105,061 | FHA | |
| Previous Owner | $136,000 | Fannie Mae Freddie Mac |
Source: Stellar MLS
MLS Number: O6295242
APN: 15-21-30-501-0C00-0120
- 103 Blue Heron Ln
- 505 Dew Drop Cove
- 107 Thrush Ln
- 1231 Avalon Blvd
- 623 Swallow Dr
- 1485 Lady Amy Dr
- 542 Woodfire Way
- 281 Sandpiper Dr
- 520 Jupiter Way
- 309 Redwing Way
- 525 E Foothill Way
- 507 Ivanhoe Way
- 335 Sandpiper Dr
- 240 Sunshower Ct Unit 24
- 250 Raintree Dr Unit 24
- 1671 Avalon Blvd
- 230 Spring Wind Way
- 1361 Sterling Oaks Dr
- 1404 Tipton Rd
- 2865 Wareham Ct
- 30 Cornwall Ct
- 376 Imperial Dr
- 720 Benedict Way
- 321 Redwing Way
- 81 S Winter Park Dr Unit A
- 504 Eagle Cir
- 925 Saza Run
- 512 Elm Dr
- 508 Zinnia Dr
- 1770 Holliday Dr
- 986 Rollingwood Loop
- 995 Northern Dancer Way Unit 205
- 260 12 League Cir
- 237 S Wilderness Point
- 1901 Mitchellbrook Ln
- 1431 Seminola Blvd
- 1431 Seminola Blvd Unit 3
- 309 Capron Ash Loop
- 1124 Shoreview Cir
- 343 Kantor Blvd
