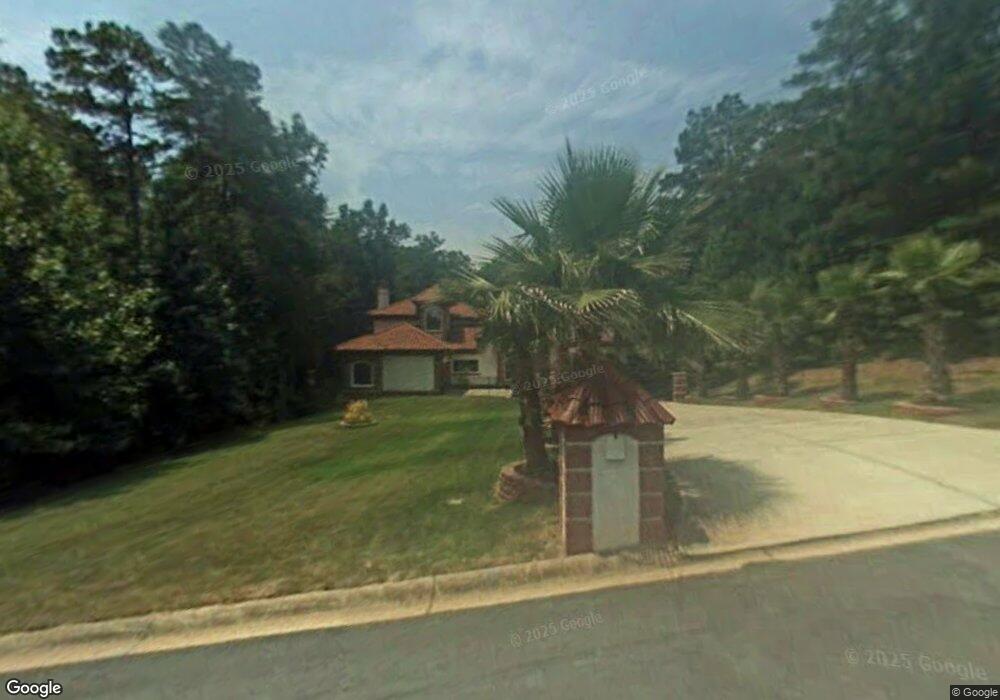725 Links View Dr Sugar Hill, GA 30518
Estimated Value: $1,211,000 - $1,391,000
4
Beds
5
Baths
6,822
Sq Ft
$196/Sq Ft
Est. Value
About This Home
This home is located at 725 Links View Dr, Sugar Hill, GA 30518 and is currently estimated at $1,334,733, approximately $195 per square foot. 725 Links View Dr is a home located in Gwinnett County with nearby schools including White Oak Elementary School, Lanier Middle School, and Lanier High School.
Ownership History
Date
Name
Owned For
Owner Type
Purchase Details
Closed on
May 14, 1999
Sold by
Showcase Custom Homes Inc
Bought by
Drop Agnieszka M and Drop Adam P
Current Estimated Value
Home Financials for this Owner
Home Financials are based on the most recent Mortgage that was taken out on this home.
Original Mortgage
$41,900
Interest Rate
6.98%
Mortgage Type
New Conventional
Create a Home Valuation Report for This Property
The Home Valuation Report is an in-depth analysis detailing your home's value as well as a comparison with similar homes in the area
Home Values in the Area
Average Home Value in this Area
Purchase History
| Date | Buyer | Sale Price | Title Company |
|---|---|---|---|
| Drop Agnieszka M | $49,900 | -- |
Source: Public Records
Mortgage History
| Date | Status | Borrower | Loan Amount |
|---|---|---|---|
| Closed | Drop Agnieszka M | $41,900 |
Source: Public Records
Tax History Compared to Growth
Tax History
| Year | Tax Paid | Tax Assessment Tax Assessment Total Assessment is a certain percentage of the fair market value that is determined by local assessors to be the total taxable value of land and additions on the property. | Land | Improvement |
|---|---|---|---|---|
| 2025 | $1,355 | $355,920 | $50,000 | $305,920 |
| 2024 | $7,751 | $273,520 | $47,600 | $225,920 |
| 2023 | $7,751 | $278,800 | $47,600 | $231,200 |
| 2022 | $1,057 | $242,240 | $35,200 | $207,040 |
| 2021 | $5,486 | $159,800 | $30,000 | $129,800 |
| 2020 | $6,269 | $159,800 | $30,000 | $129,800 |
| 2019 | $6,061 | $173,800 | $30,000 | $143,800 |
| 2018 | $6,491 | $173,800 | $30,000 | $143,800 |
| 2016 | $5,941 | $156,160 | $27,200 | $128,960 |
| 2015 | $5,511 | $143,400 | $27,200 | $116,200 |
| 2014 | $5,541 | $143,400 | $27,200 | $116,200 |
Source: Public Records
Map
Nearby Homes
- 5987 Turfway Park Ct
- 778 Austin Creek Dr
- 5990 Eagle Tiff Ln
- 5977 Eagle Tiff Ln
- 5980 Eagle Tiff Ln
- 5972 Eagle Tiff Ln
- 598 Austin Creek Dr
- 350 Eagle Tiff Dr
- 821 Sapphire Ln
- 6377 Barker Station Walk NE
- 6223 Sapphire Ct
- 585 Emerald Pkwy
- 890 Sapphire Ln
- 5942 Cumming Hwy
- 6417 Barker Station Walk
- 535 Emerald Pkwy
- 715 Links View Dr Unit 10
- 715 Links View Dr
- 735 Links View Dr Unit 12
- 735 Links View Dr
- 0 Links View Dr Unit 8514240
- 0 Links View Dr Unit 8356569
- 0 Links View Dr Unit 8290961
- 0 Links View Dr Unit 8467393
- 0 Links View Dr Unit 7634950
- 0 Links View Dr Unit 7634861
- 0 Links View Dr Unit 8464090
- 0 Links View Dr Unit 8157819
- 0 Links View Dr Unit 8155800
- 0 Links View Dr Unit 8439302
- 0 Links View Dr Unit 7167198
- 0 Links View Dr Unit 8732822
- 0 Links View Dr Unit 8199020
- 0 Links View Dr Unit 8282734
- 0 Links View Dr Unit 8640610
- 0 Links View Dr Unit 3108718
