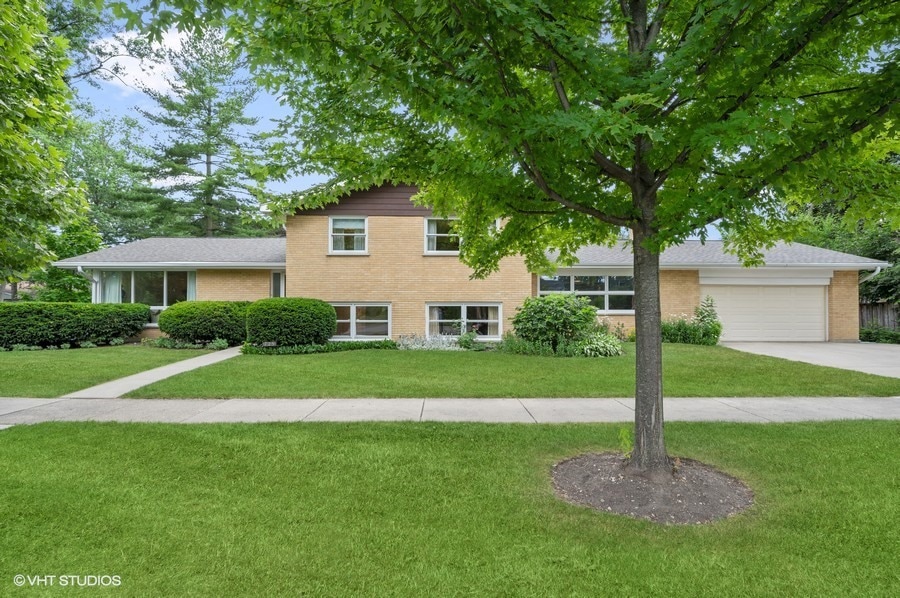
725 Locust Rd Wilmette, IL 60091
Highlights
- Second Kitchen
- Property is near a park
- 1 Fireplace
- Romona Elementary School Rated A+
- Recreation Room
- Tennis Courts
About This Home
As of November 2022Incredible opportunity to live in one of Wilmette's most convenient neighborhoods. All schools, just steps away: Romona Elementary, Highcrest Middle School and Wilmette Junior High. Gorgeous park setting with tennis courts, playground and plenty of space to run around. This home is impeccably maintained by longtime owner and much bigger than it looks with 5 bedrooms and 3 full bathrooms. The first floor features an open living room/dining room space with gorgeous oak floors and floor to ceiling windows. Spacious kitchen with newer appliances and countertops. The second floor features a Primary suite, plus 2 additional bedrooms. The lower level features a bright family room, 2 additional bedrooms and a 3rd bathroom plus a bonus, extra large recreation room with second kitchen which opens to beautiful patio. Oversized, attached 2 car garage with attic storage. This home is a must see!
Last Agent to Sell the Property
@properties Christie's International Real Estate License #475154799 Listed on: 08/04/2022

Home Details
Home Type
- Single Family
Est. Annual Taxes
- $12,526
Year Built
- Built in 1957
Lot Details
- 8,821 Sq Ft Lot
- Lot Dimensions are 68.2 x 128.7 x 68.3 x 128.7
- Paved or Partially Paved Lot
Parking
- 2 Car Attached Garage
- Garage Door Opener
- Driveway
- Parking Space is Owned
Home Design
- Brick Exterior Construction
Interior Spaces
- 2,734 Sq Ft Home
- 1.5-Story Property
- 1 Fireplace
- Entrance Foyer
- Family Room
- Living Room
- Formal Dining Room
- Recreation Room
- Second Kitchen
- Laundry Room
Bedrooms and Bathrooms
- 5 Bedrooms
- 5 Potential Bedrooms
- 3 Full Bathrooms
Finished Basement
- Basement Fills Entire Space Under The House
- Finished Basement Bathroom
Location
- Property is near a park
Schools
- Romona Elementary School
- Highcrest Middle School
- New Trier Twp High School Northfield/Wi
Utilities
- Forced Air Heating and Cooling System
- Heating System Uses Natural Gas
- Lake Michigan Water
Community Details
- Tennis Courts
Listing and Financial Details
- Senior Tax Exemptions
- Homeowner Tax Exemptions
Ownership History
Purchase Details
Home Financials for this Owner
Home Financials are based on the most recent Mortgage that was taken out on this home.Purchase Details
Similar Homes in the area
Home Values in the Area
Average Home Value in this Area
Purchase History
| Date | Type | Sale Price | Title Company |
|---|---|---|---|
| Deed | $615,000 | Chicago Title | |
| Interfamily Deed Transfer | -- | -- |
Mortgage History
| Date | Status | Loan Amount | Loan Type |
|---|---|---|---|
| Open | $615,000 | New Conventional |
Property History
| Date | Event | Price | Change | Sq Ft Price |
|---|---|---|---|---|
| 07/28/2025 07/28/25 | Price Changed | $1,149,900 | -4.2% | $383 / Sq Ft |
| 06/26/2025 06/26/25 | Price Changed | $1,199,900 | -4.0% | $400 / Sq Ft |
| 06/02/2025 06/02/25 | For Sale | $1,249,900 | 0.0% | $417 / Sq Ft |
| 05/10/2024 05/10/24 | Rented | $7,450 | 0.0% | -- |
| 04/19/2024 04/19/24 | For Rent | $7,450 | 0.0% | -- |
| 11/21/2022 11/21/22 | Sold | $615,000 | -5.2% | $225 / Sq Ft |
| 09/30/2022 09/30/22 | Pending | -- | -- | -- |
| 08/04/2022 08/04/22 | For Sale | $649,000 | -- | $237 / Sq Ft |
Tax History Compared to Growth
Tax History
| Year | Tax Paid | Tax Assessment Tax Assessment Total Assessment is a certain percentage of the fair market value that is determined by local assessors to be the total taxable value of land and additions on the property. | Land | Improvement |
|---|---|---|---|---|
| 2024 | $14,069 | $62,000 | $15,437 | $46,563 |
| 2023 | $11,994 | $62,000 | $15,437 | $46,563 |
| 2022 | $11,994 | $62,000 | $15,437 | $46,563 |
| 2021 | $11,559 | $50,487 | $11,026 | $39,461 |
| 2020 | $12,526 | $54,600 | $11,026 | $43,574 |
| 2019 | $12,279 | $60,000 | $11,026 | $48,974 |
| 2018 | $10,025 | $48,322 | $9,262 | $39,060 |
| 2017 | $9,773 | $48,322 | $9,262 | $39,060 |
| 2016 | $9,573 | $48,322 | $9,262 | $39,060 |
| 2015 | $8,741 | $39,707 | $7,718 | $31,989 |
| 2014 | $8,625 | $39,707 | $7,718 | $31,989 |
| 2013 | $8,212 | $39,707 | $7,718 | $31,989 |
Agents Affiliated with this Home
-
K
Seller's Agent in 2025
Kevin Barnett
Kale Realty
-
M
Buyer's Agent in 2024
Mary Onstad
Baird Warner
-
L
Seller's Agent in 2022
Laura Fitzpatrick
@ Properties
Map
Source: Midwest Real Estate Data (MRED)
MLS Number: 11483509
APN: 05-32-104-109-0000
- 2510 Marian Ln
- 2907 Orchard Ln
- 2612 Wilmette Ave
- 2416 Birchwood Ln
- 843 Chilton Ln
- 1025 Mohawk Rd
- 901 Pontiac Rd
- 3004 Highland Ave
- 428 Beverly Dr
- 2340 Pomona Ln
- 408 Beverly Dr
- 1054 Seneca Rd
- 1111 Seneca Rd
- 1115 Seneca Rd
- 1046 Illinois Rd
- 414 Skokie Ct
- 3031 Indianwood Rd
- 817 Hibbard Rd Unit D
- 338 Wilshire Dr E
- 320 Vista Dr






