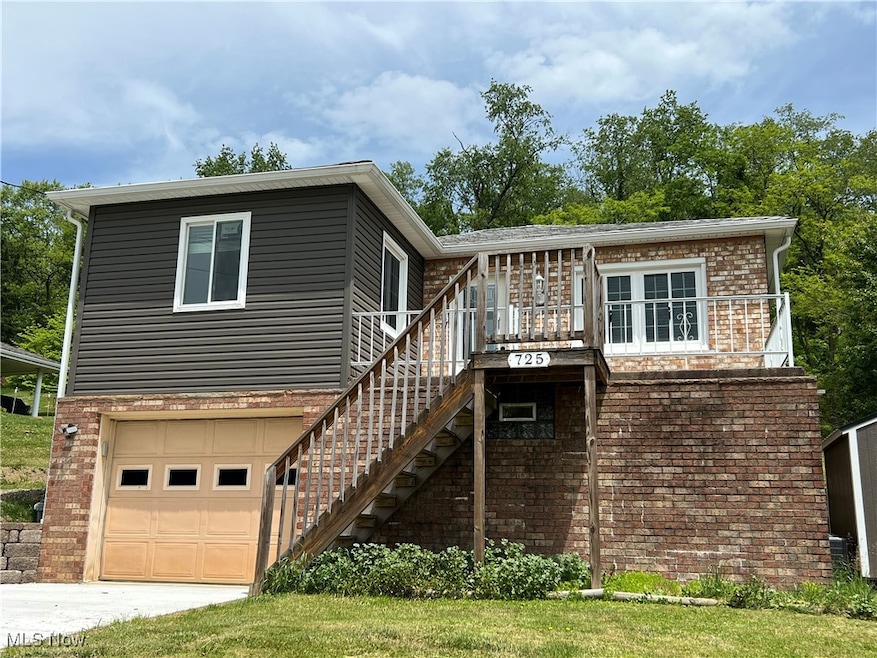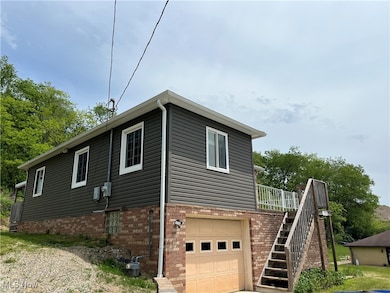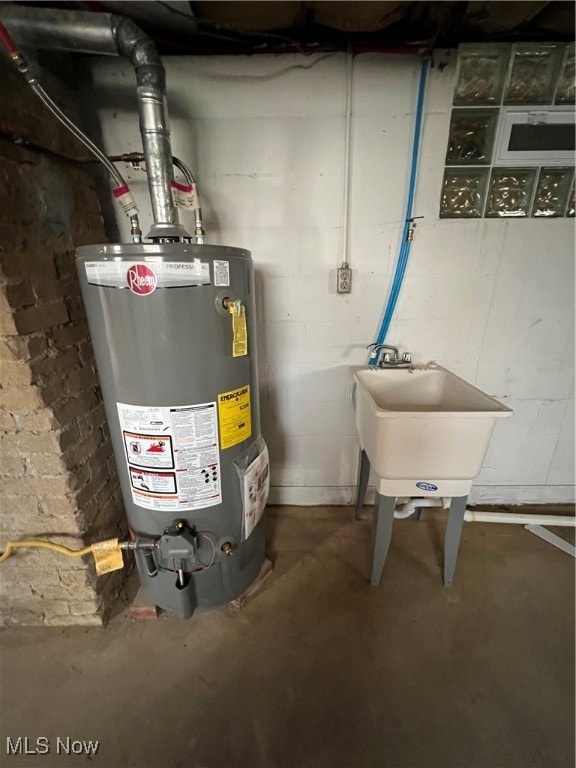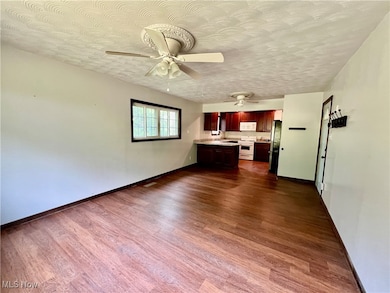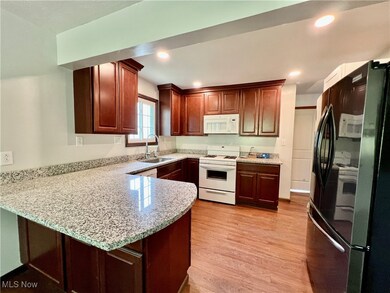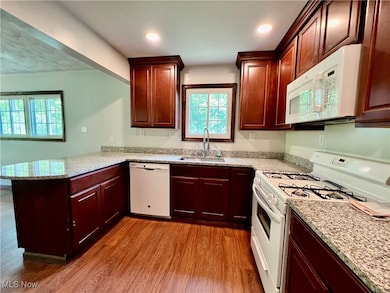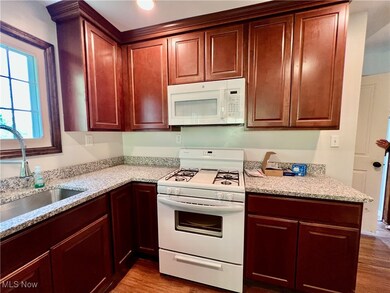725 Logan Ave Mingo Junction, OH 43938
Estimated payment $778/month
Highlights
- No HOA
- Baseboard Heating
- 1-Story Property
- Central Air
- 1 Car Garage
About This Home
Welcome to this delightful two-bedroom, one-and-a-half-bath home nestled in the heart of Mingo Junction. With 1,072 square feet of comfortable living space, this home offers a smart layout that balances both privacy and easy flow between rooms. The first-floor laundry provides daily convenience, while a second set of hookups in the basement allows for flexible utility setups. Recent upgrades make this home move-in ready and low-maintenance: the roof, siding, and windows are just five years young. You’ll also appreciate the recently updated concrete driveway and retaining wall, completed only six months ago. These enhancements give the exterior a fresh, solid finish—along with peace of mind. Whether you're sipping morning coffee on the porch or hosting guests in the open living space, you’ll feel right at home. The primary bedroom offers a cozy retreat, while the second bedroom is perfectly suited for guests, a home office, or creative space. Located within minutes of Steubenville and its many dining and shopping options, and just a short drive to both Wheeling and Pittsburgh, this home strikes the perfect balance between small-town tranquility and access to city amenities. Enjoy the charm of the neighborhood and easy access to parks, schools, and local shops. Quaint, updated, and well-located—this home might just be the winning combination. Whether you're starting out, downsizing, or simply looking for a low-maintenance home with character, this one checks more than a few boxes. Schedule a tour and see for yourself!
Listing Agent
The Holden Agency Brokerage Email: stacey@theholdenagencyre.com, 740-391-3173 License #2011001860 Listed on: 05/20/2025

Home Details
Home Type
- Single Family
Est. Annual Taxes
- $638
Year Built
- Built in 1954
Parking
- 1 Car Garage
Home Design
- Asphalt Roof
- Vinyl Siding
Kitchen
- Range
- Dishwasher
Bedrooms and Bathrooms
- 2 Main Level Bedrooms
- 1.5 Bathrooms
Laundry
- Dryer
- Washer
Basement
- Basement Fills Entire Space Under The House
- Sump Pump
Utilities
- Central Air
- Baseboard Heating
Additional Features
- 1-Story Property
- 0.25 Acre Lot
Community Details
- No Home Owners Association
Listing and Financial Details
- Assessor Parcel Number 40-02180-000
Map
Home Values in the Area
Average Home Value in this Area
Tax History
| Year | Tax Paid | Tax Assessment Tax Assessment Total Assessment is a certain percentage of the fair market value that is determined by local assessors to be the total taxable value of land and additions on the property. | Land | Improvement |
|---|---|---|---|---|
| 2024 | $645 | $14,298 | $2,608 | $11,690 |
| 2023 | $638 | $14,700 | $3,010 | $11,690 |
| 2022 | $721 | $14,700 | $3,010 | $11,690 |
| 2021 | $721 | $14,700 | $3,010 | $11,690 |
| 2020 | $744 | $14,700 | $3,010 | $11,690 |
| 2019 | $747 | $0 | $0 | $0 |
| 2018 | $938 | $0 | $0 | $0 |
| 2017 | $424 | $0 | $0 | $0 |
| 2016 | $435 | $0 | $0 | $0 |
| 2015 | $428 | $0 | $0 | $0 |
| 2014 | $447 | $0 | $0 | $0 |
| 2012 | $198 | $19,005 | $3,395 | $15,610 |
Property History
| Date | Event | Price | List to Sale | Price per Sq Ft | Prior Sale |
|---|---|---|---|---|---|
| 11/21/2025 11/21/25 | For Sale | $139,500 | 0.0% | -- | |
| 11/20/2025 11/20/25 | Off Market | $139,500 | -- | -- | |
| 11/18/2025 11/18/25 | Price Changed | $139,500 | -3.5% | -- | |
| 10/09/2025 10/09/25 | Price Changed | $144,500 | -3.3% | -- | |
| 08/19/2025 08/19/25 | Price Changed | $149,500 | -2.9% | -- | |
| 06/25/2025 06/25/25 | Price Changed | $154,000 | -3.1% | -- | |
| 05/20/2025 05/20/25 | For Sale | $159,000 | +536.0% | -- | |
| 01/17/2020 01/17/20 | Sold | $25,000 | 0.0% | $23 / Sq Ft | View Prior Sale |
| 12/06/2019 12/06/19 | Off Market | $25,000 | -- | -- | |
| 12/06/2019 12/06/19 | Pending | -- | -- | -- | |
| 11/27/2019 11/27/19 | Price Changed | $34,900 | -10.5% | $33 / Sq Ft | |
| 09/16/2019 09/16/19 | Price Changed | $39,000 | -2.5% | $36 / Sq Ft | |
| 08/08/2019 08/08/19 | Price Changed | $40,000 | -14.9% | $37 / Sq Ft | |
| 07/17/2019 07/17/19 | Price Changed | $47,000 | -4.1% | $44 / Sq Ft | |
| 06/22/2019 06/22/19 | For Sale | $49,000 | -- | $46 / Sq Ft |
Purchase History
| Date | Type | Sale Price | Title Company |
|---|---|---|---|
| Warranty Deed | $115,000 | None Listed On Document | |
| Warranty Deed | $115,000 | None Listed On Document | |
| Warranty Deed | $25,000 | None Available | |
| Interfamily Deed Transfer | -- | None Available | |
| Interfamily Deed Transfer | -- | None Available |
Mortgage History
| Date | Status | Loan Amount | Loan Type |
|---|---|---|---|
| Open | $115,000 | Credit Line Revolving | |
| Closed | $115,000 | Credit Line Revolving |
Source: MLS Now
MLS Number: 5124653
APN: 40-02180-000
- 643 Western Ave
- 225 Petrick Ave
- 224 Shamrock Ave
- 126 Grandview Ave
- 128 Grandview Ave
- 305 Grandview Ave
- 355 Lincoln Ave
- 273 McLister Ave
- 108 Cheryl Ave
- 119 Benita Dr
- 310 Penn Ave
- 305 Sycamore St
- 120 Brian St
- 118 Spring Ave
- 116 McLister Ave
- 134 Spring Ave
- 124 Peeler St
- 316 Churchway St
- 141 West Blvd
- 102 Valley Rd
- 130 Grandview Ave Unit 1
- 128 Grandview Ave Unit 126
- 1120 Main St Unit 18
- 643 Allegheny St Unit side
- 106 Spruce St Unit 5
- 100 Spruce St Unit 1
- 105 Wildwood Dr
- 105 Wildwood Dr Unit 6
- 471 S 4th St Unit 2
- 877 Donegal Dr W
- 301 Martin Unit 2
- 301 Martin Unit 7
- 301 Martin Unit 1
- 401 Dresden Ave Unit 4
- 1441 Maryland Ave Unit 1
- 405 Colonial Dr Unit 33
- 407 Colonial Dr Unit 47
- 405 Colonial Dr Unit 32
- 2339 Chestnut St
- 1919 Columbia Ave
