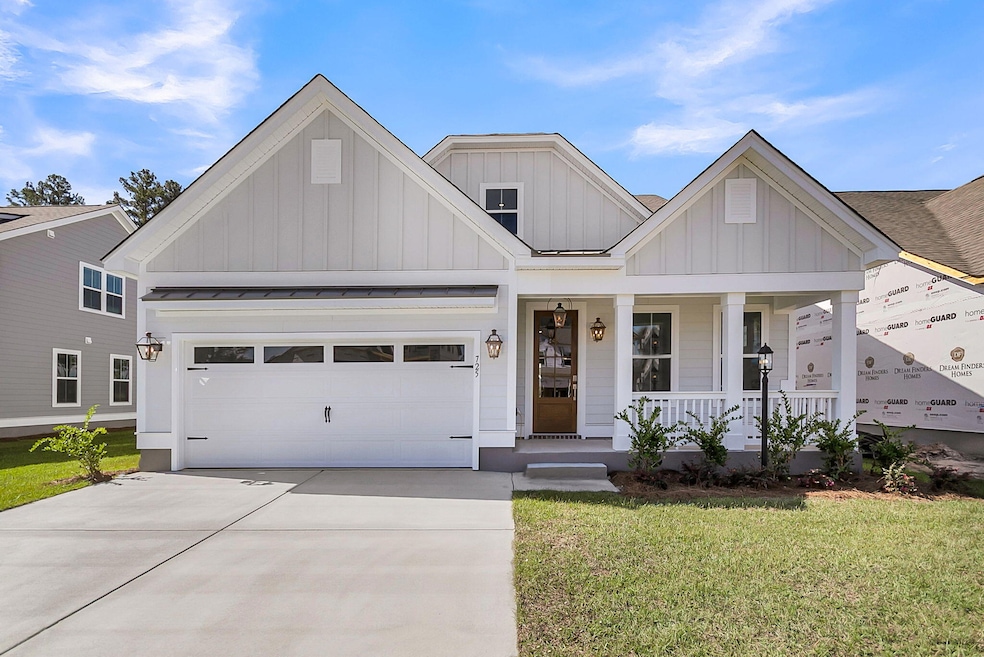PENDING
NEW CONSTRUCTION
$70K PRICE DROP
725 Maynard Ln Summerville, SC 29486
Cane Bay Plantation NeighborhoodEstimated payment $3,117/month
4
Beds
3.5
Baths
2,859
Sq Ft
$171
Price per Sq Ft
Highlights
- Boat Ramp
- New Construction
- Traditional Architecture
- Cane Bay Elementary School Rated 9+
- Home Energy Rating Service (HERS) Rated Property
- High Ceiling
About This Home
READY NOW! Price reflects a discount of $75,000! Seller will also pay up to $10,000 towards closing costs PLUS REDUCED RATE FINANCING with the use of Sellers Preferred Lender and Closing Attorney (must close by 1/30/26).
Home Details
Home Type
- Single Family
Year Built
- Built in 2025 | New Construction
HOA Fees
- $83 Monthly HOA Fees
Parking
- 2 Car Attached Garage
- Garage Door Opener
Home Design
- Traditional Architecture
- Raised Foundation
- Architectural Shingle Roof
- Cement Siding
Interior Spaces
- 2,859 Sq Ft Home
- 2-Story Property
- Smooth Ceilings
- High Ceiling
- Ceiling Fan
- Gas Log Fireplace
- ENERGY STAR Qualified Windows
- Entrance Foyer
- Family Room with Fireplace
- Formal Dining Room
- Game Room
Kitchen
- Eat-In Kitchen
- Built-In Electric Oven
- Gas Cooktop
- Microwave
- Dishwasher
- ENERGY STAR Qualified Appliances
- Kitchen Island
- Disposal
Flooring
- Carpet
- Laminate
- Ceramic Tile
Bedrooms and Bathrooms
- 4 Bedrooms
- Walk-In Closet
Laundry
- Laundry Room
- Washer and Electric Dryer Hookup
Eco-Friendly Details
- Home Energy Rating Service (HERS) Rated Property
- Energy-Efficient HVAC
Schools
- Cane Bay Elementary And Middle School
- Cane Bay High School
Utilities
- Central Air
- Heating System Uses Natural Gas
- Tankless Water Heater
Additional Features
- Covered Patio or Porch
- 5,663 Sq Ft Lot
Listing and Financial Details
- Home warranty included in the sale of the property
Community Details
Overview
- Built by Dfh Crescent Llc
- Cane Bay Plantation Subdivision
Recreation
- Boat Ramp
- Community Pool
- Trails
Map
Create a Home Valuation Report for This Property
The Home Valuation Report is an in-depth analysis detailing your home's value as well as a comparison with similar homes in the area
Home Values in the Area
Average Home Value in this Area
Property History
| Date | Event | Price | List to Sale | Price per Sq Ft |
|---|---|---|---|---|
| 01/12/2026 01/12/26 | Off Market | $491,686 | -- | -- |
| 01/10/2026 01/10/26 | Price Changed | $491,686 | +0.3% | $172 / Sq Ft |
| 11/08/2025 11/08/25 | Price Changed | $489,990 | -2.0% | $171 / Sq Ft |
| 10/20/2025 10/20/25 | Price Changed | $499,990 | -9.1% | $175 / Sq Ft |
| 09/28/2025 09/28/25 | Price Changed | $549,990 | -0.9% | $192 / Sq Ft |
| 09/07/2025 09/07/25 | Price Changed | $554,990 | -1.8% | $194 / Sq Ft |
| 07/19/2025 07/19/25 | Price Changed | $564,990 | -0.9% | $198 / Sq Ft |
| 06/23/2025 06/23/25 | For Sale | $569,990 | -- | $199 / Sq Ft |
Source: CHS Regional MLS
Source: CHS Regional MLS
MLS Number: 25017619
Nearby Homes
- 148 Haverhill St
- 731 Maynard Ln
- 503 Fiskdale Cir
- 710 Maynard Ln
- 701 Maynard Ln
- 111 Haverhill St
- 412 Richfield Way
- 110 Haverhill St
- 736 Maynard Ln
- 739 Maynard Ln
- 440 Richfield Way
- 724 Maynard Ln
- 703 Maynard Ln
- 730 Maynard Ln
- 416 Richfield Way
- 737 Maynard Ln
- 734 Maynard Ln
- 778 Maynard Ln
- 776 Maynard Ln
- 770 Maynard Ln







