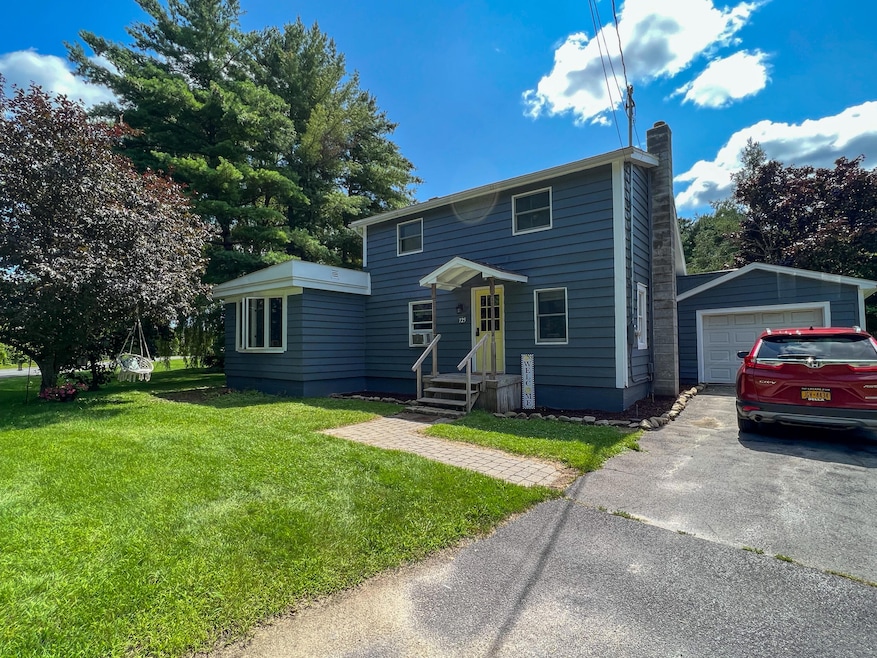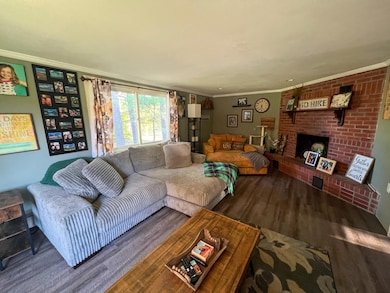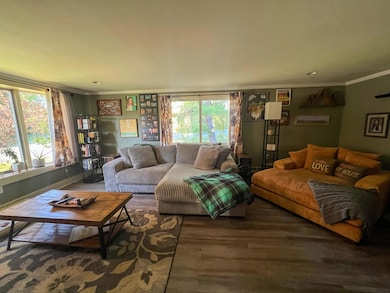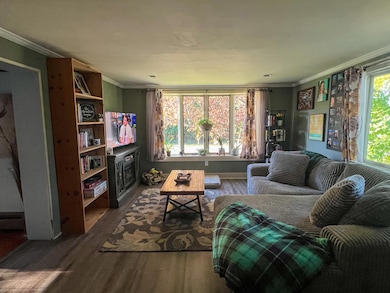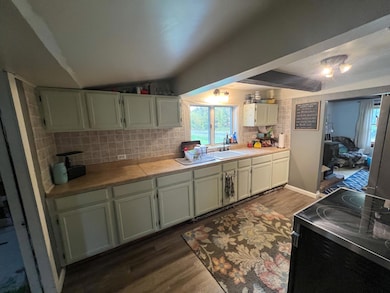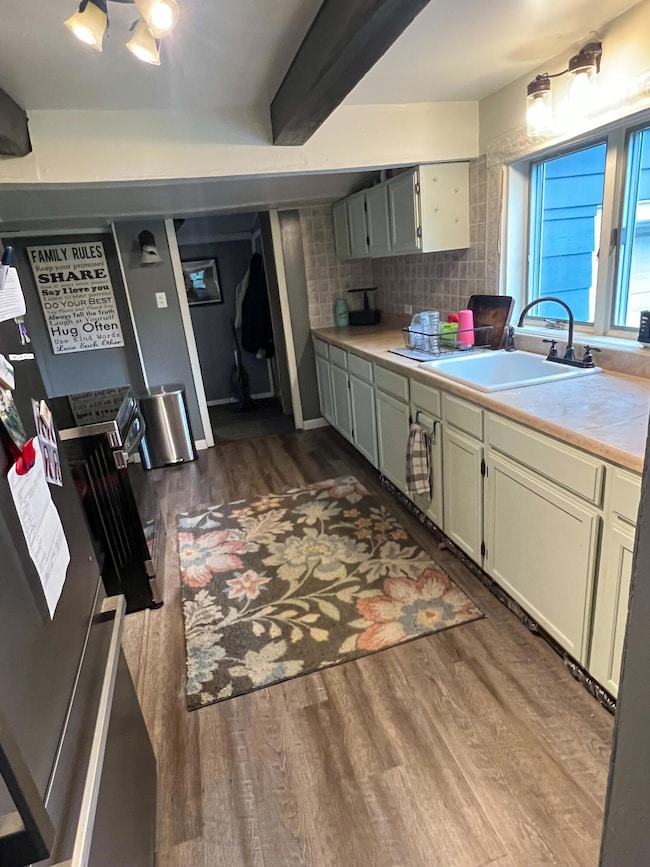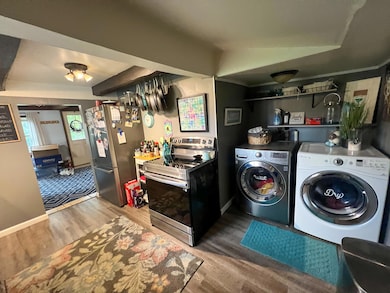Estimated payment $1,195/month
Highlights
- View of Trees or Woods
- Wood Flooring
- 1 Fireplace
- Deck
- Old Style Architecture
- No HOA
About This Home
Are you in the market for an affordable, home and strategically located property? Well, now's your chance to lay claim to your dream home. This cozy single-family home boasts a generous floor size of 1,576 sq.ft, offering ample space for you and your loved ones. It features 2 spacious bedrooms and 1 bathroom, perfectly designed to provide the utmost comfort. An open floor plan ensures free-flowing access from room to room, for easy navigation and versatile usage of the interior living spaces. The large living area is a standout, with a beautiful fireplace perfect for those cozy winter nights. Additionally, a pellet stove adds to both the functionality and unique charm of the home. If you are someone who enjoys outdoor relaxation, a large open deck awaits you in the backyard. This area, surrounded by a fenced-in yard, ensures your privacy while providing the perfect space for a BBQ on a sunny day or a serene reading spot on cool evenings. Car owners will appreciate the property's attached, one car garage; a convenient and safe spot to park your vehicle. Travel and commute needs are additionally simplified, given the property's proximity to major highways. If you have schooling concerns, rest easy. This home is situated in the well-regarded Chazy School District, Don't miss this opportunity to secure a property that truly exemplifies cozy, affordable, and convenient living. I encourage you, without reservation to set up a showing.
Home Details
Home Type
- Single Family
Est. Annual Taxes
- $3,597
Year Built
- Built in 1870
Lot Details
- 6,534 Sq Ft Lot
- Lot Dimensions are 64x100
- Back Yard Fenced
Parking
- 1 Car Attached Garage
Property Views
- Woods
- Neighborhood
Home Design
- Old Style Architecture
- Wood Siding
Interior Spaces
- 1,576 Sq Ft Home
- 2-Story Property
- 1 Fireplace
- Double Pane Windows
- Electric Range
Flooring
- Wood
- Carpet
- Laminate
Bedrooms and Bathrooms
- 2 Bedrooms
- 1 Full Bathroom
Laundry
- Laundry in Kitchen
- Dryer
- Washer
Basement
- Basement Fills Entire Space Under The House
- Crawl Space
Outdoor Features
- Deck
Utilities
- No Cooling
- Heating System Uses Oil
- Pellet Stove burns compressed wood to generate heat
- 200+ Amp Service
- Cable TV Available
Community Details
- No Home Owners Association
Listing and Financial Details
- Assessor Parcel Number 93.2-1-4
Map
Home Values in the Area
Average Home Value in this Area
Tax History
| Year | Tax Paid | Tax Assessment Tax Assessment Total Assessment is a certain percentage of the fair market value that is determined by local assessors to be the total taxable value of land and additions on the property. | Land | Improvement |
|---|---|---|---|---|
| 2024 | $3,329 | $157,400 | $20,400 | $137,000 |
| 2023 | $3,048 | $137,400 | $17,900 | $119,500 |
| 2022 | $2,988 | $120,700 | $16,900 | $103,800 |
| 2021 | $3,113 | $109,200 | $12,300 | $96,900 |
| 2020 | $3,082 | $105,900 | $12,300 | $93,600 |
| 2019 | $780 | $105,900 | $18,200 | $87,700 |
| 2018 | $2,182 | $94,100 | $7,300 | $86,800 |
| 2017 | $1,352 | $94,100 | $7,300 | $86,800 |
| 2016 | $2,360 | $94,100 | $7,300 | $86,800 |
| 2015 | -- | $94,100 | $7,300 | $86,800 |
| 2014 | -- | $94,100 | $7,300 | $86,800 |
Property History
| Date | Event | Price | List to Sale | Price per Sq Ft | Prior Sale |
|---|---|---|---|---|---|
| 09/26/2025 09/26/25 | For Sale | $169,900 | +58.8% | $108 / Sq Ft | |
| 09/25/2025 09/25/25 | Pending | -- | -- | -- | |
| 08/12/2023 08/12/23 | Off Market | $107,000 | -- | -- | |
| 10/07/2019 10/07/19 | Sold | $107,000 | 0.0% | $68 / Sq Ft | View Prior Sale |
| 04/02/2019 04/02/19 | Pending | -- | -- | -- | |
| 04/02/2019 04/02/19 | For Sale | $107,000 | -- | $68 / Sq Ft |
Purchase History
| Date | Type | Sale Price | Title Company |
|---|---|---|---|
| Deed | -- | Evan Bracy | |
| Deed | $91,000 | Joseph Cardany |
Source: Adirondack-Champlain Valley MLS
MLS Number: 205902
APN: 093000-093-002-0001-004-000-0000
