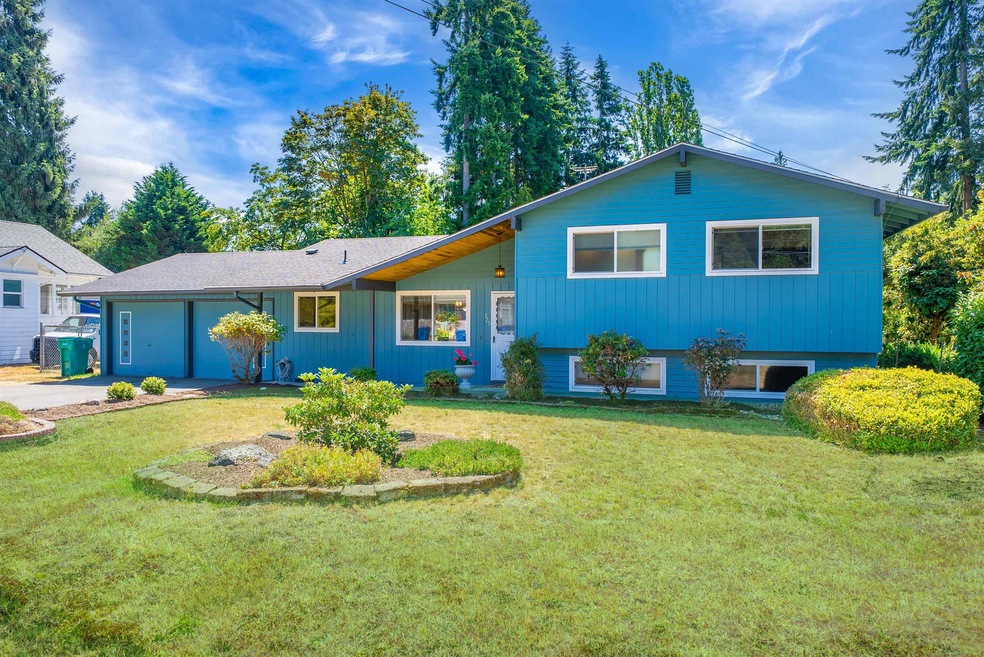Nestled in a desirable neighborhood near King’s Schools, this spacious 4-bedroom, 2.25-bath home offers comfort, style, and everyday convenience. Situated on a beautifully landscaped 0.24-acre lot, the private, park-like backyard features a charming gazebo and mature plants—perfect for relaxing, entertaining, or enjoying quiet moments outdoors. Inside, the 1,830 sq ft home boasts a freshly painted interior and a thoughtfully designed three-level layout. The main floor is filled with natural light and offers tranquil views of the backyard. Enjoy a well-appointed kitchen, formal dining area, and inviting living room ideal for gatherings or cozy nights in. Upstairs, the primary suite features a private 3⁄4 bath, while two additional bedrooms share a full bath. The lower level includes a spacious family room, a fourth bedroom with a convenient 1⁄2 bath, and a dedicated laundry room. This home offers peaceful living with easy access to top-rated schools, shopping, transit, parks, and more.







