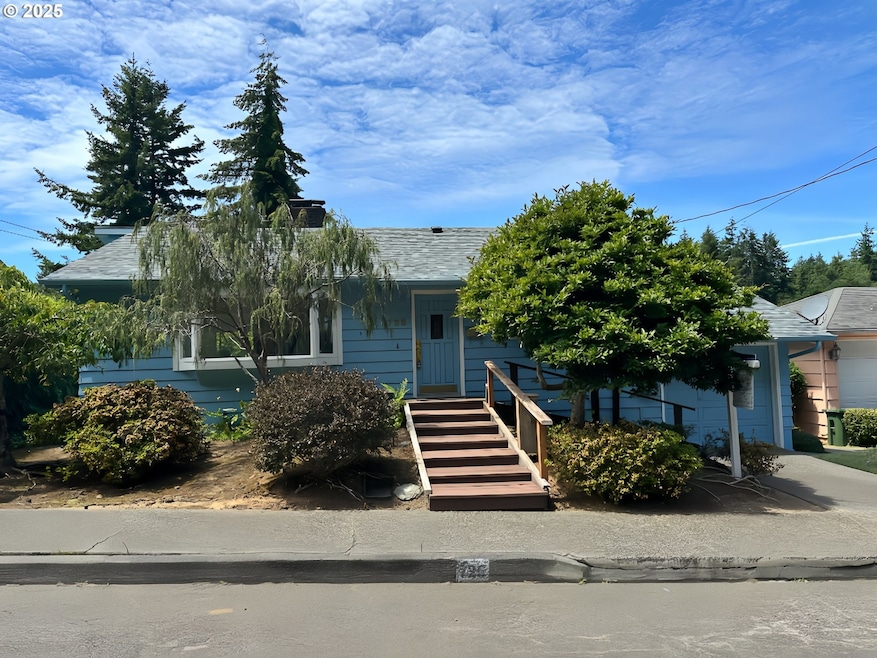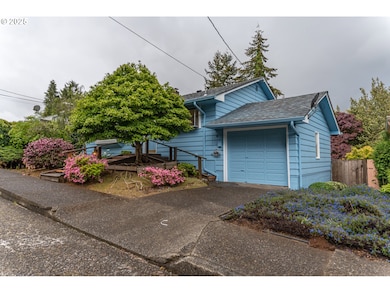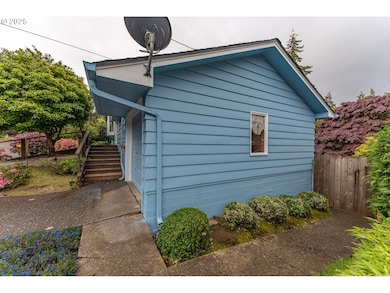725 N 9th St Coos Bay, OR 97420
Estimated payment $2,275/month
Highlights
- Deck
- Wood Flooring
- No HOA
- Territorial View
- Private Yard
- Porch
About This Home
Spacious and beautifully updated, this 2-bedroom, 2-bath home offers 2,188 sq ft of comfortable living space. Featuring a new roof in 2025 and fresh paint inside and out, this home is move-in ready. Enjoy the charm of wood floors in the living room, new laminate throughout, and stylish tile in the bathrooms. The large dining room opens to an upper-level deck via a sliding glass door, perfect for entertaining. A finished basement provides flexible space for a potential third bedroom or family room, along with a large utility room for added convenience. Located near Mingus Park, the property also boasts low-maintenance landscaping and expansive decks on both levels to enjoy the outdoors year-round. Call Today!
Listing Agent
Pacific Properties Brokerage Phone: 541-297-5481 License #200604239 Listed on: 05/21/2025
Home Details
Home Type
- Single Family
Est. Annual Taxes
- $3,659
Year Built
- Built in 1952
Lot Details
- 7,405 Sq Ft Lot
- Fenced
- Gentle Sloping Lot
- Private Yard
- Property is zoned SLR
Parking
- 1 Car Attached Garage
- Driveway
- Secured Garage or Parking
Home Design
- Composition Roof
- Lap Siding
- Concrete Perimeter Foundation
Interior Spaces
- 2,188 Sq Ft Home
- 2-Story Property
- Ceiling Fan
- Wood Burning Fireplace
- Double Pane Windows
- Vinyl Clad Windows
- Aluminum Window Frames
- Family Room
- Living Room
- Dining Room
- Territorial Views
- Finished Basement
Kitchen
- Free-Standing Range
- Range Hood
- Dishwasher
Flooring
- Wood
- Laminate
- Tile
Bedrooms and Bathrooms
- 2 Bedrooms
Laundry
- Laundry Room
- Washer and Dryer
Outdoor Features
- Deck
- Porch
Schools
- Eastside Elementary School
- Millicoma Middle School
- Marshfield High School
Utilities
- No Cooling
- Forced Air Heating System
- Heating System Uses Oil
- Electric Water Heater
- High Speed Internet
Community Details
- No Home Owners Association
Listing and Financial Details
- Assessor Parcel Number 6738200
Map
Home Values in the Area
Average Home Value in this Area
Tax History
| Year | Tax Paid | Tax Assessment Tax Assessment Total Assessment is a certain percentage of the fair market value that is determined by local assessors to be the total taxable value of land and additions on the property. | Land | Improvement |
|---|---|---|---|---|
| 2024 | $3,659 | $210,480 | -- | -- |
| 2023 | $3,548 | $204,350 | $0 | $0 |
| 2022 | $3,490 | $198,400 | $0 | $0 |
| 2021 | $3,399 | $192,630 | $0 | $0 |
| 2020 | $3,303 | $192,630 | $0 | $0 |
| 2019 | $3,171 | $181,580 | $0 | $0 |
| 2018 | $3,062 | $176,300 | $0 | $0 |
| 2017 | $2,714 | $171,170 | $0 | $0 |
| 2016 | $2,591 | $166,190 | $0 | $0 |
| 2015 | $2,403 | $161,350 | $0 | $0 |
| 2014 | $2,403 | $158,190 | $0 | $0 |
Property History
| Date | Event | Price | Change | Sq Ft Price |
|---|---|---|---|---|
| 08/06/2025 08/06/25 | Pending | -- | -- | -- |
| 08/01/2025 08/01/25 | Price Changed | $369,900 | -1.3% | $169 / Sq Ft |
| 07/09/2025 07/09/25 | Price Changed | $374,900 | -3.6% | $171 / Sq Ft |
| 06/09/2025 06/09/25 | Price Changed | $389,000 | -1.5% | $178 / Sq Ft |
| 05/21/2025 05/21/25 | For Sale | $395,000 | -- | $181 / Sq Ft |
Purchase History
| Date | Type | Sale Price | Title Company |
|---|---|---|---|
| Warranty Deed | $154,500 | Fidelity National Title Co |
Mortgage History
| Date | Status | Loan Amount | Loan Type |
|---|---|---|---|
| Closed | $139,050 | Purchase Money Mortgage |
Source: Regional Multiple Listing Service (RMLS)
MLS Number: 104027770
APN: 1006738200
- 0 N 9th St Unit 1600 22450966
- 560 N 10th St
- 620 N 9th St
- 780 N 10th St
- 790 Commercial Ave
- 1088 N 8th St
- 830 Signal Way
- 580 N 13th St
- 173 N 11th St
- 546 W Fir Ave
- 1231 Central Ave
- 290 N 3rd Ct Unit 7
- 1311 Central Ave
- 1434 Hillside Ct
- 1381 Central Ave
- 1356 N 8th St
- 1392 N 8th St
- 1048 Elrod Ave
- 0 Elrod Ave
- 731 Elrod Ave







