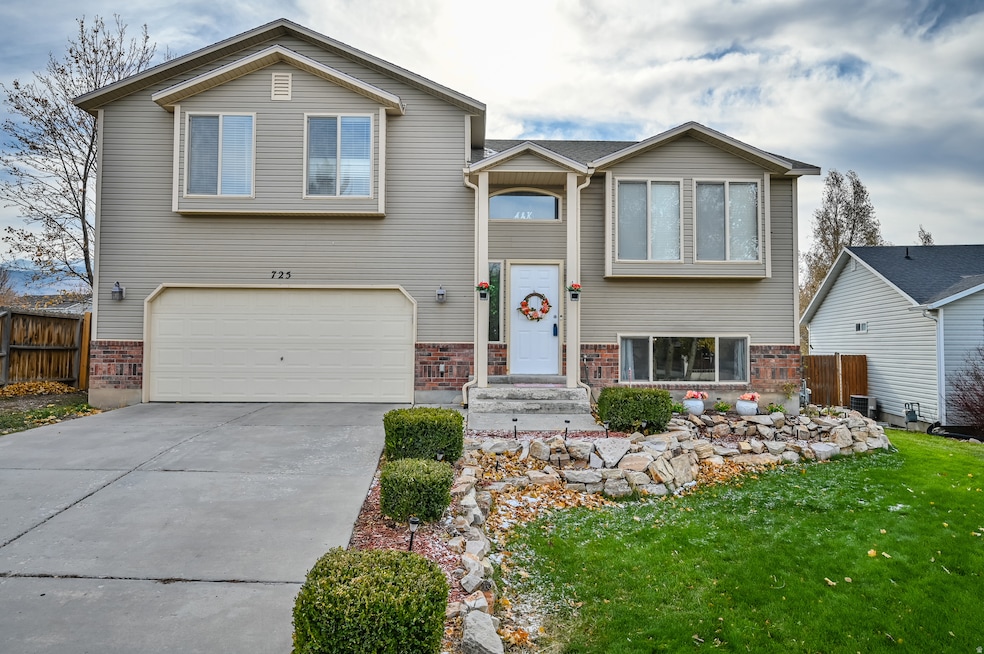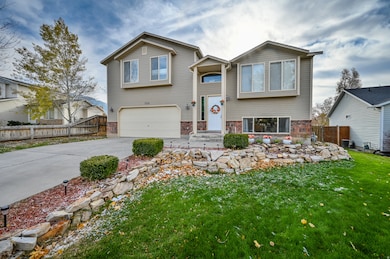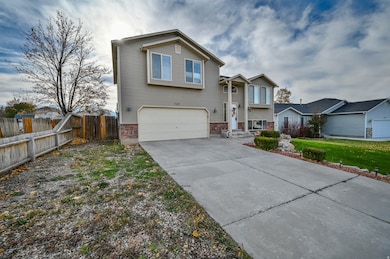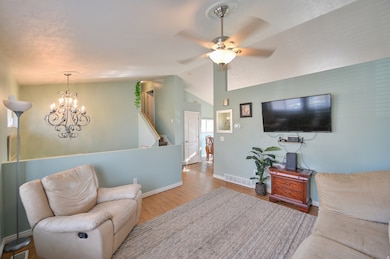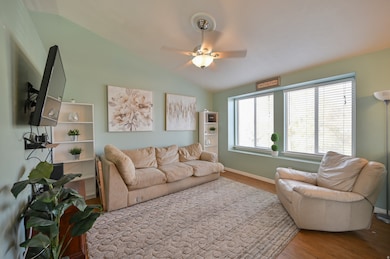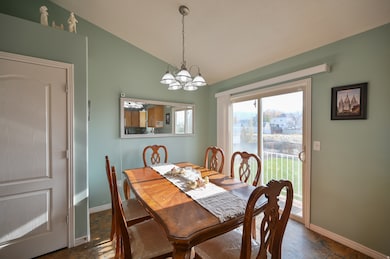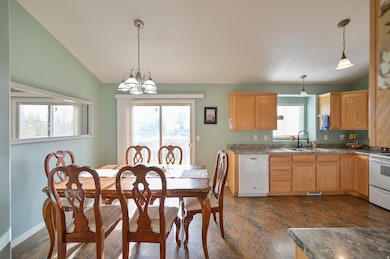725 N Fox Run Dr E Tooele, UT 84074
Estimated payment $2,440/month
4
Beds
2.5
Baths
1,656
Sq Ft
$257
Price per Sq Ft
Highlights
- Solar Power System
- No HOA
- Double Pane Windows
- Mountain View
- 2 Car Attached Garage
- Entrance Foyer
About This Home
SELLER FINANCING AVAILABLE! This stunning home nestled in the tranquil countryside of Tooele is an ideal choice for those seeking a peaceful neighborhood. It boasts a spacious backyard, breathtaking views, and solar panels installed in 2020 to significantly reduce energy costs. Don't miss out on this opportunity; this one won't last long! Square footage figures are provided as a courtesy estimate only and were obtained from Appraisal. Buyer is advised to obtain an independent measurement.
Home Details
Home Type
- Single Family
Est. Annual Taxes
- $2,396
Year Built
- Built in 2003
Lot Details
- 8,276 Sq Ft Lot
- Lot Dimensions are 66.0x107.0x0.0
- Landscaped
- Sprinkler System
- Property is zoned Single-Family, R17
Parking
- 2 Car Attached Garage
- 4 Open Parking Spaces
Property Views
- Mountain
- Valley
Interior Spaces
- 1,656 Sq Ft Home
- 3-Story Property
- Double Pane Windows
- Blinds
- Sliding Doors
- Entrance Foyer
- Electric Dryer Hookup
Kitchen
- Free-Standing Range
- Disposal
Flooring
- Carpet
- Linoleum
Bedrooms and Bathrooms
- 4 Bedrooms
Basement
- Partial Basement
- Natural lighting in basement
Eco-Friendly Details
- Solar Power System
- Solar owned by seller
Schools
- Middle Canyon Elementary School
- Tooele Middle School
- Tooele High School
Utilities
- Forced Air Heating and Cooling System
- Natural Gas Connected
Community Details
- No Home Owners Association
- Middle Canyon Subdivision
Listing and Financial Details
- Assessor Parcel Number 12-115-0-0410
Map
Create a Home Valuation Report for This Property
The Home Valuation Report is an in-depth analysis detailing your home's value as well as a comparison with similar homes in the area
Home Values in the Area
Average Home Value in this Area
Tax History
| Year | Tax Paid | Tax Assessment Tax Assessment Total Assessment is a certain percentage of the fair market value that is determined by local assessors to be the total taxable value of land and additions on the property. | Land | Improvement |
|---|---|---|---|---|
| 2025 | $2,395 | $363,285 | $103,750 | $259,535 |
| 2024 | $2,621 | $200,034 | $57,063 | $142,971 |
| 2023 | $2,621 | $215,545 | $54,342 | $161,203 |
| 2022 | $2,313 | $199,018 | $54,227 | $144,791 |
| 2021 | $1,809 | $130,172 | $21,691 | $108,481 |
| 2020 | $1,727 | $215,544 | $39,438 | $176,106 |
| 2019 | $1,606 | $197,193 | $39,438 | $157,755 |
| 2018 | $1,492 | $173,691 | $40,000 | $133,691 |
| 2017 | $1,311 | $181,187 | $30,000 | $151,187 |
| 2016 | $1,080 | $88,807 | $16,500 | $72,307 |
| 2015 | $1,080 | $78,524 | $0 | $0 |
| 2014 | -- | $78,524 | $0 | $0 |
Source: Public Records
Property History
| Date | Event | Price | List to Sale | Price per Sq Ft |
|---|---|---|---|---|
| 11/17/2025 11/17/25 | For Sale | $425,000 | -- | $257 / Sq Ft |
Source: UtahRealEstate.com
Purchase History
| Date | Type | Sale Price | Title Company |
|---|---|---|---|
| Warranty Deed | -- | Northern Title Company | |
| Warranty Deed | -- | Inwest Title West Haven | |
| Warranty Deed | -- | Inwest Title | |
| Interfamily Deed Transfer | -- | Inwest Title | |
| Warranty Deed | -- | Equity Title | |
| Interfamily Deed Transfer | -- | Equity Title |
Source: Public Records
Mortgage History
| Date | Status | Loan Amount | Loan Type |
|---|---|---|---|
| Open | $345,454 | New Conventional | |
| Previous Owner | $260,200 | FHA | |
| Previous Owner | $195,940 | New Conventional | |
| Previous Owner | $183,126 | FHA |
Source: Public Records
Source: UtahRealEstate.com
MLS Number: 2123340
APN: 12-115-0-0410
Nearby Homes
- 846 E 900 N
- 949 N 580 E
- 178 Greystone Way Unit 178
- 178 N Greystone Way
- 329 E Vine St
- 152 E 870 N
- 468 E 1480 N
- 361 E 1520 N
- 962 N 210 W
- 1838 N Patchwork Ave
- 57 W Vine St
- 384 W 630 St N
- 404 W 630 St N
- 213 S 100 W Unit Apartment T
- 837 N Marble Rd
- 521 W 400 N
- 1837 N Berra Blvd
- 1241 W Lexington Greens Dr
- 389 S 360 W
- 1252 N 680 W
