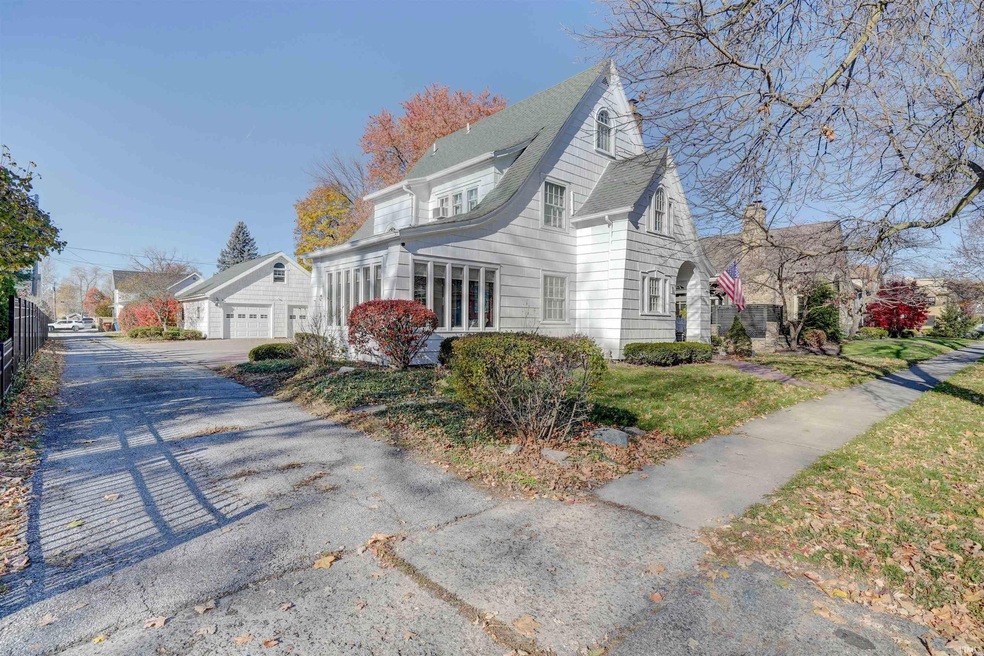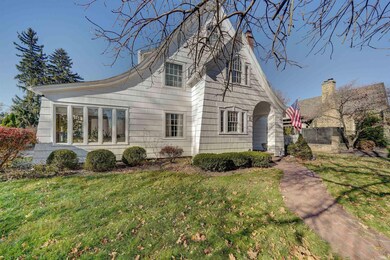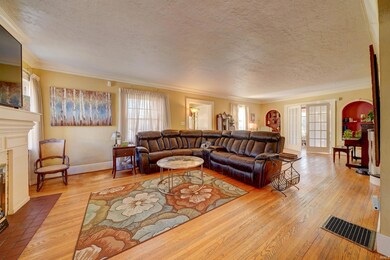
725 N Main St Auburn, IN 46706
Highlights
- Open Floorplan
- Backs to Open Ground
- Stone Countertops
- Living Room with Fireplace
- Wood Flooring
- 3-minute walk to Shipwreck Park
About This Home
As of March 2024Nestled in the heart of Auburn, this enchanting property invites you to experience the perfect blend of timeless elegance and modern comfort. With approximately 4000 finished square feet, this home offers a spacious haven with 4 bedrooms and 2 1/2 baths. The kitchen is a chef's dream, boasting granite countertops, a commercial gas range with a double oven, and a convenient island. Whether you're hosting a dinner party or preparing a family feast, this kitchen is sure to impress. The separate formal dining room is just off the kitchen and features an antique chandelier and 2 built in corner hutches. Enjoy the warmth and ambiance of two fireplaces—one gas (in the family room) and one wood-burning (in the living room). Perfect for chilly evenings or creating a cozy atmosphere in any season. Unwind in the four seasons room, a tranquil space that invites relaxation and offers a panoramic view of the outdoors. Hardwood floors, crown molding, arched doorways, and natural woodwork add character and charm to every corner of this home. Stay comfortable year-round with gas forced air, central air, and three mini-split units on the 2nd and 3rd levels. The basement presents unlimited possibilities, providing a canvas for your creative vision. Step into the backyard, a private retreat featuring a composite deck, pergola, and a fenced-in yard. Ideal for entertaining or enjoying quiet moments. The bonus detached garage not only provides shelter for your vehicles but also offers additional storage in the floored attic space above. The exterior of home was professionally painted within the last month. Within walking distance of downtown Auburn, this home offers the perfect combination of privacy and accessibility to local amenities. This property is a rare gem, seamlessly combining historic charm with contemporary features. Don't miss the opportunity to make this house your home. *AN INTEREST RATE BUYDOWN CAN LOWER YOUR RATE AS LOW AS 5.75% WITH A 10% DOWN PAYMENT! THIS MAY LOWER YOUR PAYMENT AS MUCH AS $400-$450 A MONTH!*
Last Agent to Sell the Property
David Clark
North Eastern Group Realty Brokerage Phone: 260-570-8076 Listed on: 11/17/2023

Home Details
Home Type
- Single Family
Est. Annual Taxes
- $3,228
Year Built
- Built in 1900
Lot Details
- 8,712 Sq Ft Lot
- Lot Dimensions are 66x132
- Backs to Open Ground
- Privacy Fence
- Vinyl Fence
- Wood Fence
- Landscaped
- Level Lot
Parking
- 2 Car Detached Garage
- Garage Door Opener
- Driveway
- Off-Street Parking
Home Design
- Asphalt Roof
- Shingle Siding
Interior Spaces
- 2.5-Story Property
- Open Floorplan
- Built-in Bookshelves
- Crown Molding
- Ceiling Fan
- Wood Burning Fireplace
- Gas Log Fireplace
- Entrance Foyer
- Living Room with Fireplace
- 2 Fireplaces
- Storage In Attic
- Electric Dryer Hookup
Kitchen
- Eat-In Kitchen
- Gas Oven or Range
- Stone Countertops
- Disposal
Flooring
- Wood
- Carpet
Bedrooms and Bathrooms
- 4 Bedrooms
- Split Bedroom Floorplan
- En-Suite Primary Bedroom
- Walk-In Closet
- Bathtub with Shower
- Separate Shower
Partially Finished Basement
- Basement Fills Entire Space Under The House
- Block Basement Construction
Outdoor Features
- Covered Deck
- Covered patio or porch
Location
- Suburban Location
Schools
- Mckenney-Harrison Elementary School
- Dekalb Middle School
- Dekalb High School
Utilities
- Forced Air Heating and Cooling System
- Heating System Uses Gas
Community Details
- Park Subdivision
Listing and Financial Details
- Assessor Parcel Number 17-06-29-337-024.000-025
Ownership History
Purchase Details
Home Financials for this Owner
Home Financials are based on the most recent Mortgage that was taken out on this home.Purchase Details
Home Financials for this Owner
Home Financials are based on the most recent Mortgage that was taken out on this home.Purchase Details
Home Financials for this Owner
Home Financials are based on the most recent Mortgage that was taken out on this home.Purchase Details
Home Financials for this Owner
Home Financials are based on the most recent Mortgage that was taken out on this home.Purchase Details
Similar Homes in Auburn, IN
Home Values in the Area
Average Home Value in this Area
Purchase History
| Date | Type | Sale Price | Title Company |
|---|---|---|---|
| Warranty Deed | $400,000 | None Listed On Document | |
| Quit Claim Deed | -- | None Listed On Document | |
| Quit Claim Deed | -- | -- | |
| Deed | $325,000 | -- | |
| Warranty Deed | -- | -- | |
| Deed | $117,500 | -- |
Mortgage History
| Date | Status | Loan Amount | Loan Type |
|---|---|---|---|
| Previous Owner | $40,000 | New Conventional | |
| Previous Owner | $35,000 | New Conventional | |
| Previous Owner | $25,000 | New Conventional | |
| Previous Owner | $50,000 | Credit Line Revolving |
Property History
| Date | Event | Price | Change | Sq Ft Price |
|---|---|---|---|---|
| 03/08/2024 03/08/24 | Sold | $400,000 | +1.0% | $100 / Sq Ft |
| 02/08/2024 02/08/24 | Pending | -- | -- | -- |
| 12/26/2023 12/26/23 | Price Changed | $395,900 | -0.3% | $99 / Sq Ft |
| 12/20/2023 12/20/23 | Price Changed | $396,900 | -0.3% | $99 / Sq Ft |
| 12/17/2023 12/17/23 | Price Changed | $397,900 | -0.3% | $99 / Sq Ft |
| 12/14/2023 12/14/23 | Price Changed | $398,900 | -0.3% | $100 / Sq Ft |
| 12/01/2023 12/01/23 | Price Changed | $399,900 | -2.4% | $100 / Sq Ft |
| 11/20/2023 11/20/23 | For Sale | $409,900 | +26.1% | $102 / Sq Ft |
| 05/07/2015 05/07/15 | Off Market | $325,000 | -- | -- |
| 03/31/2015 03/31/15 | Sold | $325,000 | +396.2% | $82 / Sq Ft |
| 03/21/2015 03/21/15 | For Sale | $65,500 | -- | $16 / Sq Ft |
Tax History Compared to Growth
Tax History
| Year | Tax Paid | Tax Assessment Tax Assessment Total Assessment is a certain percentage of the fair market value that is determined by local assessors to be the total taxable value of land and additions on the property. | Land | Improvement |
|---|---|---|---|---|
| 2024 | $6,330 | $381,200 | $30,800 | $350,400 |
| 2023 | $2,977 | $358,100 | $28,600 | $329,500 |
| 2022 | $3,422 | $344,500 | $25,600 | $318,900 |
| 2021 | $3,197 | $317,600 | $26,300 | $291,300 |
| 2020 | $2,666 | $270,500 | $22,200 | $248,300 |
| 2019 | $2,763 | $273,500 | $22,200 | $251,300 |
| 2018 | $2,523 | $249,300 | $22,200 | $227,100 |
| 2017 | $2,506 | $247,600 | $22,200 | $225,400 |
| 2016 | $2,418 | $238,800 | $22,200 | $216,600 |
| 2014 | $1,664 | $163,600 | $22,200 | $141,400 |
Agents Affiliated with this Home
-
D
Seller's Agent in 2024
David Clark
North Eastern Group Realty
-
K
Seller Co-Listing Agent in 2024
Kari Goble
North Eastern Group Realty
(260) 388-3769
21 Total Sales
-

Buyer's Agent in 2024
Leah Lengerich
CENTURY 21 Bradley Realty, Inc
(260) 223-0091
40 Total Sales
-

Seller's Agent in 2015
Mary Anne Taylor
North Eastern Group Realty
(260) 235-1421
220 Total Sales
-
R
Buyer's Agent in 2015
Ryan Jernigan
Willow Creek Auctions
(260) 249-4221
4 Total Sales
Map
Source: Indiana Regional MLS
MLS Number: 202342072
APN: 17-06-29-337-024.000-025
- 709 N Cedar St
- 111 W 2nd St
- TBD Douglas St
- 501 N Van Buren St
- 902 Midway Dr
- 900 N Van Buren St
- 408 Duryea Dr
- 300 E 7th St
- 702 E 5th St
- 410 E 11th St
- 702 S Van Buren St
- 1102 Cabriolet Blvd
- 804 S Jackson St
- 719 E 7th St
- 257 Center St
- 910 E 3rd St
- 1007 S Jackson St
- 1114 Packard Place
- 0 S Cleveland St Unit 202511092
- 1109 S Van Buren St






