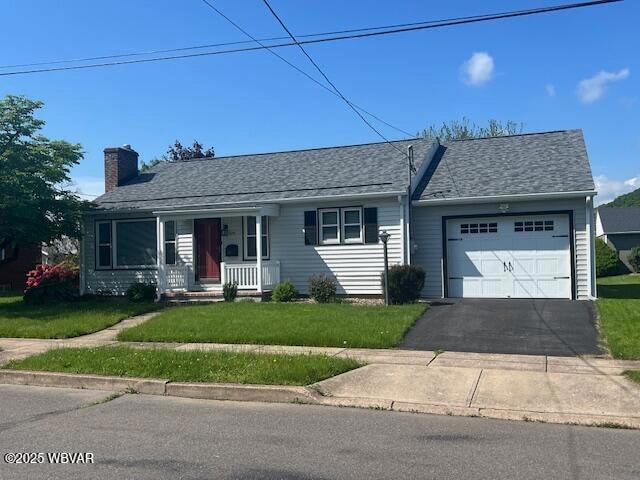
725 Pearl Blvd Montoursville, PA 17754
Highlights
- Wood Flooring
- Thermal Windows
- Shed
- Covered Patio or Porch
- 2 Car Attached Garage
- Central Air
About This Home
As of June 2025RANCH , move-in ready Home-Montoursville, with Lower Level. A nicely kept, quaint home and property. 2BR, 2BA,2+car garage. Mainly Wood Floor Main. Granite Kitchen Counters, Back Composite Deck/Porch, Ceiling Fan. Fenced Backyard. Pre-Approved Buyers only please. Showing time 8A-8P.
Last Agent to Sell the Property
Iron Valley Real Estate North Central PA License #RS337474 Listed on: 05/15/2025

Home Details
Home Type
- Single Family
Est. Annual Taxes
- $2,627
Year Built
- Built in 1954
Lot Details
- 8,276 Sq Ft Lot
- Level Lot
- Property is zoned RS
Home Design
- Block Foundation
- Frame Construction
- Shingle Roof
- Block Exterior
- Vinyl Siding
Interior Spaces
- 1-Story Property
- Ceiling Fan
- Thermal Windows
- Combination Dining and Living Room
- Scuttle Attic Hole
- Partially Finished Basement
Kitchen
- Range
- Built-In Microwave
- Freezer
- Dishwasher
- Disposal
Flooring
- Wood
- Laminate
- Tile
Bedrooms and Bathrooms
- 2 Bedrooms
- 2 Full Bathrooms
Laundry
- Dryer
- Washer
Parking
- 2 Car Attached Garage
- Garage Door Opener
Outdoor Features
- Covered Patio or Porch
- Shed
Utilities
- Central Air
- Heating System Uses Natural Gas
- Baseboard Heating
- Hot Water Heating System
- 101 to 200 Amp Service
Listing and Financial Details
- Assessor Parcel Number 34A-004-405
Ownership History
Purchase Details
Home Financials for this Owner
Home Financials are based on the most recent Mortgage that was taken out on this home.Purchase Details
Purchase Details
Similar Homes in Montoursville, PA
Home Values in the Area
Average Home Value in this Area
Purchase History
| Date | Type | Sale Price | Title Company |
|---|---|---|---|
| Administrators Deed | $110,000 | None Available | |
| Warranty Deed | -- | None Available | |
| Interfamily Deed Transfer | -- | None Available |
Mortgage History
| Date | Status | Loan Amount | Loan Type |
|---|---|---|---|
| Open | $98,000 | New Conventional | |
| Closed | $88,000 | New Conventional |
Property History
| Date | Event | Price | Change | Sq Ft Price |
|---|---|---|---|---|
| 06/20/2025 06/20/25 | Sold | $226,000 | -5.8% | $188 / Sq Ft |
| 05/15/2025 05/15/25 | For Sale | $239,900 | -- | $200 / Sq Ft |
Tax History Compared to Growth
Tax History
| Year | Tax Paid | Tax Assessment Tax Assessment Total Assessment is a certain percentage of the fair market value that is determined by local assessors to be the total taxable value of land and additions on the property. | Land | Improvement |
|---|---|---|---|---|
| 2022 | $2,547 | $93,520 | $24,440 | $69,080 |
| 2021 | $2,500 | $93,520 | $24,440 | $69,080 |
| 2020 | $2,450 | $93,520 | $24,440 | $69,080 |
| 2019 | $2,422 | $93,520 | $24,440 | $69,080 |
| 2018 | $2,371 | $93,520 | $24,440 | $69,080 |
| 2017 | $2,205 | $93,520 | $24,440 | $69,080 |
| 2016 | $2,115 | $93,520 | $24,440 | $69,080 |
| 2015 | $2,115 | $93,520 | $24,440 | $69,080 |
Agents Affiliated with this Home
-

Seller's Agent in 2025
Drew DiGeronimo
Iron Valley Real Estate North Central PA
(570) 321-7000
4 in this area
23 Total Sales
-
H
Buyer's Agent in 2025
Heather Harris
Iron Valley Real Estate North Central PA
(272) 202-8165
1 in this area
1 Total Sale
Map
Source: West Branch Valley Association of REALTORS®
MLS Number: WB-101515
APN: 34A-004.0-0405.00-000
- 512 Chestnut St
- 929 Nicely Ave
- 1418 Fairview Dr
- PARCEL 112 Pennsylvania 87
- 502 N Montour St
- 1379 Pennsylvania 87
- 421 Weldon St
- 507 N Washington St
- 00 Rakestraw Rd
- PARCEL 184G Rakestraw Rd
- PARCEL 111.14 Brushy Ridge Rd
- 25 Walnut St
- 22 N Montour St
- 970 Rakestraw Rd
- 353 Crawford Alley
- 609 Jordan Ave
- 31 N Loyalsock Ave
- 185 Brushy Ridge Rd
- 342 Jordan Ave
- 0 Radio Club Rd






