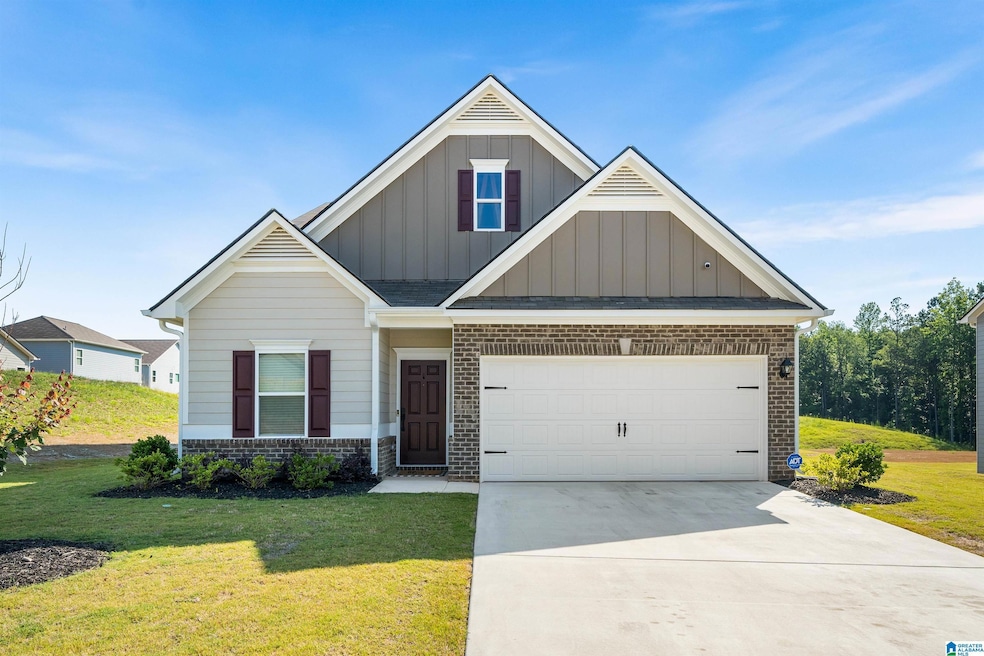
725 Pine Cove Cir Odenville, AL 35120
Highlights
- Mountain View
- Attic
- Stone Countertops
- Main Floor Primary Bedroom
- Loft
- Den
About This Home
As of September 2024BETTER THAN NEW AND READY FOR IMMEDIATE OCCUPANCY. This beautiful home is loaded with upgrades and sits pretty on a premium lot. The main level has a dining room, family room open to the kitchen (which is amazing), primary bedroom with lovely bath and large walkin closet, laundry room and half bath. Upstairs has the best space: 16 X 17 loft (perfect for home office, second den, playroom ) 2 large bedrooms and a shared bath. Just off the main level den/family room is a covered patio overlooking a large level backyard. It's perfect for a private pool! The list of upgrades includes: luxury vinyl flooring, kitchen cabinets, granite, tile backsplash, shaddow boxes in dining room, light fixtures, whole house surge protector, smart home system. Call for a private tour of this BEAUTIFUL home.
Home Details
Home Type
- Single Family
Est. Annual Taxes
- $1,600
Year Built
- Built in 2024
HOA Fees
- $10 Monthly HOA Fees
Parking
- 2 Car Garage
- Garage on Main Level
- Side Facing Garage
Home Design
- Brick Exterior Construction
- Slab Foundation
Interior Spaces
- 2-Story Property
- Smooth Ceilings
- Dining Room
- Den
- Loft
- Mountain Views
- Pull Down Stairs to Attic
- Home Security System
Kitchen
- Stove
- Built-In Microwave
- Dishwasher
- Stone Countertops
Flooring
- Carpet
- Tile
- Vinyl
Bedrooms and Bathrooms
- 3 Bedrooms
- Primary Bedroom on Main
- Walk-In Closet
- Separate Shower
- Linen Closet In Bathroom
Laundry
- Laundry Room
- Laundry on main level
- Washer and Electric Dryer Hookup
Schools
- Margaret Elementary School
- Odenville Middle School
- St Clair County High School
Utilities
- Central Heating and Cooling System
- Heat Pump System
- Underground Utilities
- Electric Water Heater
Additional Features
- Covered Patio or Porch
- 0.38 Acre Lot
Community Details
- Association fees include common grounds mntc
Listing and Financial Details
- Visit Down Payment Resource Website
- Assessor Parcel Number 24-03-06-0-002-0014.275
Ownership History
Purchase Details
Home Financials for this Owner
Home Financials are based on the most recent Mortgage that was taken out on this home.Similar Homes in the area
Home Values in the Area
Average Home Value in this Area
Purchase History
| Date | Type | Sale Price | Title Company |
|---|---|---|---|
| Warranty Deed | $295,000 | None Listed On Document |
Mortgage History
| Date | Status | Loan Amount | Loan Type |
|---|---|---|---|
| Open | $265,500 | New Conventional |
Property History
| Date | Event | Price | Change | Sq Ft Price |
|---|---|---|---|---|
| 09/30/2024 09/30/24 | Sold | $295,000 | -1.5% | $132 / Sq Ft |
| 07/15/2024 07/15/24 | Price Changed | $299,500 | -2.4% | $134 / Sq Ft |
| 06/16/2024 06/16/24 | For Sale | $307,000 | +8.1% | $138 / Sq Ft |
| 11/30/2023 11/30/23 | Sold | $283,915 | +2.1% | $127 / Sq Ft |
| 08/03/2023 08/03/23 | Pending | -- | -- | -- |
| 08/03/2023 08/03/23 | Price Changed | $278,100 | +4.6% | $125 / Sq Ft |
| 07/25/2023 07/25/23 | For Sale | $265,900 | 0.0% | $119 / Sq Ft |
| 06/16/2023 06/16/23 | Pending | -- | -- | -- |
| 06/16/2023 06/16/23 | For Sale | $265,900 | -- | $119 / Sq Ft |
Tax History Compared to Growth
Tax History
| Year | Tax Paid | Tax Assessment Tax Assessment Total Assessment is a certain percentage of the fair market value that is determined by local assessors to be the total taxable value of land and additions on the property. | Land | Improvement |
|---|---|---|---|---|
| 2024 | $353 | $9,800 | $9,800 | $0 |
| 2023 | $212 | $9,800 | $9,800 | $0 |
Agents Affiliated with this Home
-
Bonnie Hicks

Seller's Agent in 2024
Bonnie Hicks
Keller Williams Trussville
(205) 915-7653
13 in this area
171 Total Sales
-
Brody Frost

Seller Co-Listing Agent in 2024
Brody Frost
Keller Williams Trussville
(205) 603-5734
3 in this area
44 Total Sales
-
Bella Hernandez

Buyer's Agent in 2024
Bella Hernandez
Keller Williams Trussville
(205) 585-4329
2 in this area
20 Total Sales
-
Kita Riggins

Seller's Agent in 2023
Kita Riggins
SDH Alabama LLC
(205) 540-6849
92 in this area
136 Total Sales
Map
Source: Greater Alabama MLS
MLS Number: 21388553
APN: 24-03-06-0-002-014.275
- 525 Willow Branch Rd Unit 17
- 560 Willow Branch Rd Unit 24
- 495 Anderson Mtn Dr Unit 24
- 725 Fallview Ct
- 715 Fallview Ct Unit 85
- 901 Blue Ridge Way Unit 14
- 230 Jonathan Dr
- 350 Appalachian Ct Unit 3
- The Taylor Plan at Beaver Creek
- The Burke Plan at Beaver Creek
- 856 Lora Ln
- 0 Dogwood Dr Unit 3 21418371
- 0 Dogwood Dr
- 832 Lora Ln
- 1490 Long Leaf Ln
- 225 River Birch Ln
- 520 Applewood Ln Unit 26
- 510 Applewood Ln Unit 25
- 215 River Birch Ln
- 205 River Birch Ln






