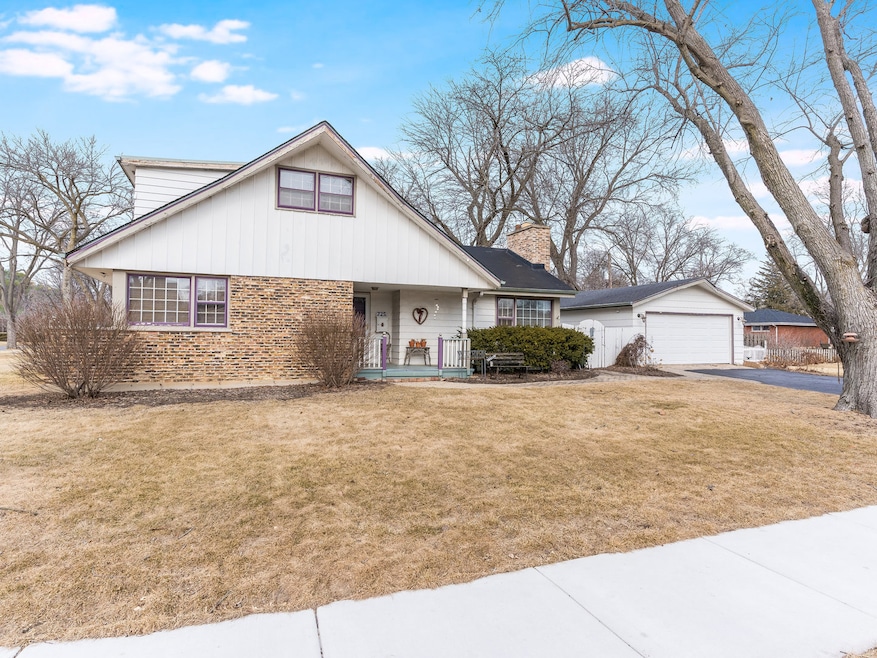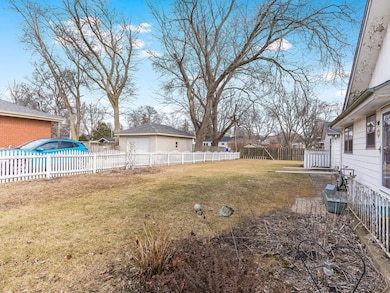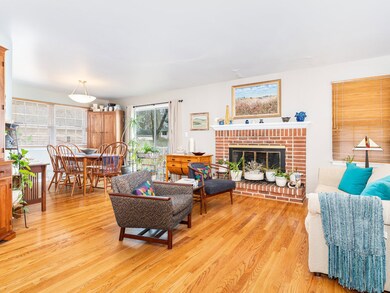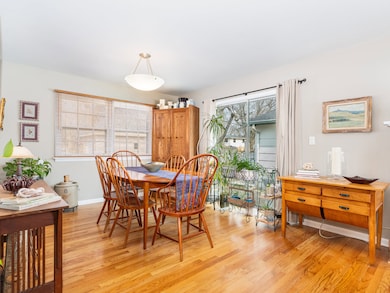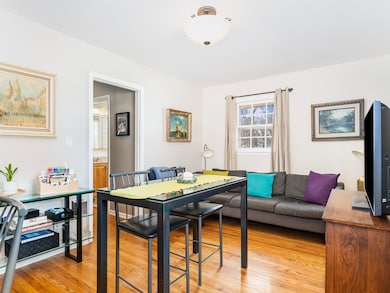
725 Ranch Rd Wheaton, IL 60187
Hawthorne NeighborhoodHighlights
- Mature Trees
- Corner Lot
- Laundry Room
- Washington Elementary School Rated A
- Patio
- Garden
About This Home
As of May 2025Welcome to 725 Ranch Rd a beautifully maintained home nestled in one of Wheaton's most sought-after neighborhoods. This inviting residence offers a seamless blend of classic charm and modern upgrades making it the perfect place to call home. At the heart of the home is a stunning, custom-designed kitchen-a true showpiece for both cooking enthusiasts and entertainers alike. Thoughtfully crafted with rich, warm cherry cabinetry, sleek black granite countertops and premium stainless steel appliances this chef's dream space includes an oversized island, built-in storage and recessed lighting to enhance both functionality and style. Whether you're preparing meals or entertaining guests this space is designed to impress. The open-concept living and dining spaces are bathed in natural light from expansive windows highlighting the rich hardwood floors that flow throughout the home. The living room offers a cozy yet elegant atmosphere while the adjacent dining area provides direct access to the backyard- perfect for indoor/outdoor living. Step outside to discover your private fully fenced backyard, a true retreat with lush greenery, mature trees and a spacious patio ideal for summer barbecues, morning coffee or unwinding in the fresh air. With plenty of space for gardening, entertaining, or play this backyard is a perfect sanctuary. The home also features well-sized bedrooms with ample closet space and beautifully maintained bathrooms that offer a serene escape at the end of the day. Nestled in a quiet, established community this home is just minutes from Wheaton's vibrant downtown brimming with charming boutiques, award-winning restaurants and lively entertainment options. For outdoor enthusiasts, nearby parks, scenic walking trails and premier golf courses offer endless recreation. Families will appreciate access to top-rated schools including the highly acclaimed Wheaton North High School. Plus, with easy access to I-355 and the Metra station commuting to work is a breeze. This home offers the perfect combination of character, comfort and convenience. Don't miss your chance to own this gem in Wheaton- schedule your private tour today!
Last Agent to Sell the Property
Exit Strategy Realty License #475181600 Listed on: 03/06/2025

Last Buyer's Agent
@properties Christie's International Real Estate License #475169167

Home Details
Home Type
- Single Family
Est. Annual Taxes
- $7,508
Year Built
- Built in 1964
Lot Details
- 0.3 Acre Lot
- Fenced
- Corner Lot
- Mature Trees
- Garden
Parking
- 2 Car Garage
- Driveway
- Parking Included in Price
Home Design
- Asphalt Roof
- Concrete Perimeter Foundation
Interior Spaces
- 1,483 Sq Ft Home
- 2-Story Property
- Wood Burning Fireplace
- Family Room
- Combination Dining and Living Room
- Basement Fills Entire Space Under The House
Kitchen
- Range
- Microwave
- Dishwasher
Bedrooms and Bathrooms
- 3 Bedrooms
- 3 Potential Bedrooms
- 2 Full Bathrooms
Laundry
- Laundry Room
- Dryer
- Washer
Outdoor Features
- Patio
Schools
- Hawthorne Elementary School
- Franklin Middle School
- Wheaton North High School
Utilities
- No Cooling
- Heating System Uses Natural Gas
Community Details
- No Laundry Facilities
Listing and Financial Details
- Homeowner Tax Exemptions
Ownership History
Purchase Details
Home Financials for this Owner
Home Financials are based on the most recent Mortgage that was taken out on this home.Similar Homes in the area
Home Values in the Area
Average Home Value in this Area
Purchase History
| Date | Type | Sale Price | Title Company |
|---|---|---|---|
| Warranty Deed | $435,000 | Citywide Title |
Mortgage History
| Date | Status | Loan Amount | Loan Type |
|---|---|---|---|
| Open | $335,000 | New Conventional | |
| Previous Owner | $250,000 | Credit Line Revolving |
Property History
| Date | Event | Price | Change | Sq Ft Price |
|---|---|---|---|---|
| 05/22/2025 05/22/25 | Sold | $435,000 | +1.4% | $293 / Sq Ft |
| 03/11/2025 03/11/25 | Pending | -- | -- | -- |
| 03/06/2025 03/06/25 | For Sale | $429,000 | -- | $289 / Sq Ft |
Tax History Compared to Growth
Tax History
| Year | Tax Paid | Tax Assessment Tax Assessment Total Assessment is a certain percentage of the fair market value that is determined by local assessors to be the total taxable value of land and additions on the property. | Land | Improvement |
|---|---|---|---|---|
| 2024 | $7,824 | $129,390 | $39,360 | $90,030 |
| 2023 | $7,508 | $119,100 | $36,230 | $82,870 |
| 2022 | $7,380 | $112,560 | $34,240 | $78,320 |
| 2021 | $7,353 | $109,890 | $33,430 | $76,460 |
| 2020 | $7,329 | $108,870 | $33,120 | $75,750 |
| 2019 | $7,159 | $106,000 | $32,250 | $73,750 |
| 2018 | $7,375 | $107,830 | $36,270 | $71,560 |
| 2017 | $7,262 | $103,850 | $34,930 | $68,920 |
| 2016 | $7,162 | $99,700 | $33,530 | $66,170 |
| 2015 | $7,103 | $95,120 | $31,990 | $63,130 |
| 2014 | $7,278 | $95,760 | $30,380 | $65,380 |
| 2013 | $7,091 | $96,050 | $30,470 | $65,580 |
Agents Affiliated with this Home
-

Seller's Agent in 2025
Vincent Viriyakul
Exit Strategy Realty
(312) 218-0989
1 in this area
61 Total Sales
-

Buyer's Agent in 2025
Jennifer Iaccino
@ Properties
(630) 290-8690
2 in this area
199 Total Sales
Map
Source: Midwest Real Estate Data (MRED)
MLS Number: 12304763
APN: 05-09-214-038
- 1609 N President St
- 1845 Howard St
- 532 E Hawthorne Blvd
- 1727 Stoddard Ave
- 1902 N Washington St
- 1912 N Summit St
- 2022 Stoddard Ave
- 1919 Kingsbrook Ct
- 2086 Hallmark Ct
- 628 Belmont Ln
- 525 Timber Ridge Dr Unit 208
- 491 Timber Ridge Dr Unit 104
- 210 E Prairie Ave
- 462 S President St Unit 304
- 1319 E Harrison Ave
- 831 Avon Ct
- 100 W Park Circle Dr Unit 1C
- 1106 E North Path
- 1017 N Main St
- 1417 College Ave
