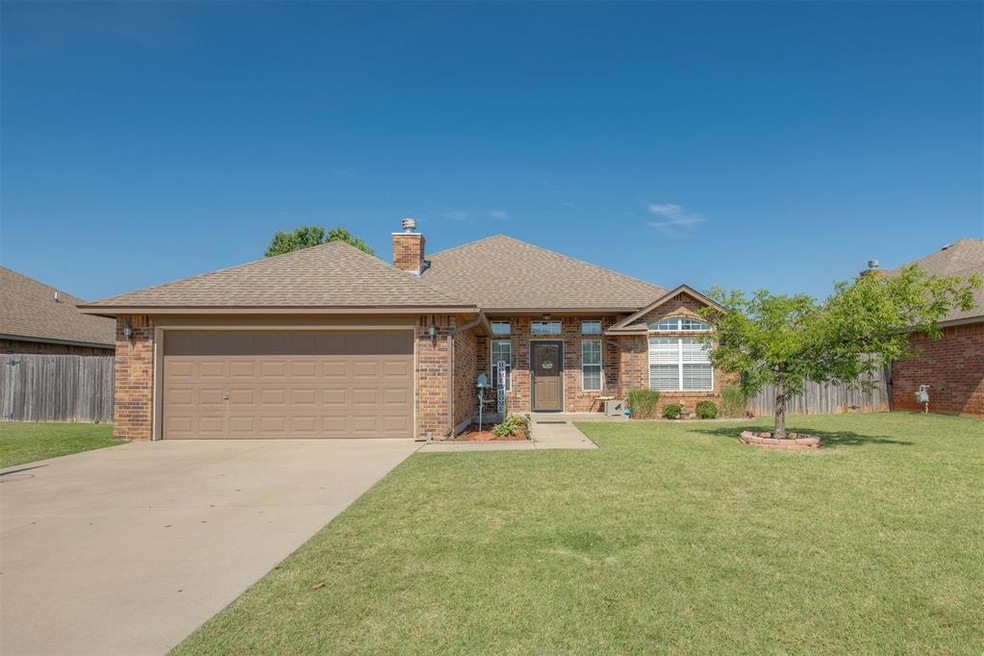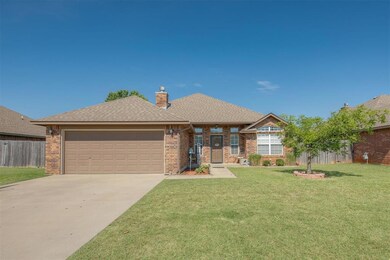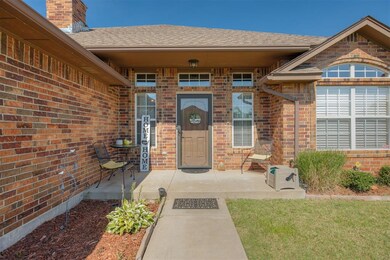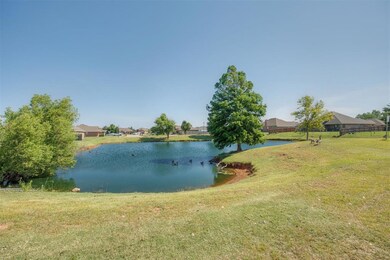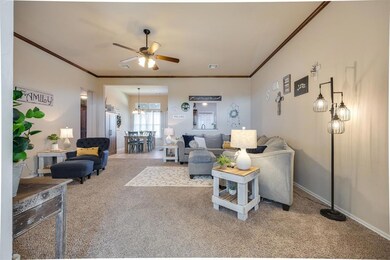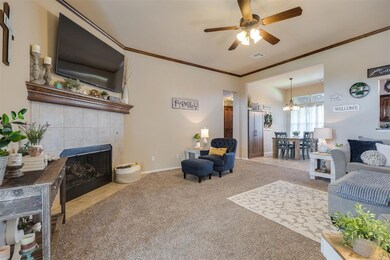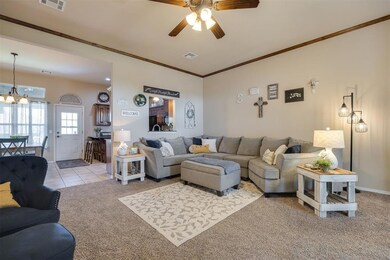
725 S Pointe Ln Mustang, OK 73064
Highlights
- Traditional Architecture
- Whirlpool Bathtub
- 2 Car Attached Garage
- Mustang Horizon Intermediate School Rated A-
- Covered patio or porch
- Interior Lot
About This Home
As of August 2023Assume this FHA loan at 4.25%!! Beautiful one owner home in Mustang! This home features 4 bedrooms and 2 bathrooms. The kitchen is very functional with great storage, dishwasher is 2 years old and granite countertops! The living room will greet you with a warm and welcoming fireplace and is a very good size room! The master bathroom has double sinks, jet bathtub and a walk in shower! You will love the backyard with covered patio, above ground pool and a great sized storage building! This location is prime in Mustang and the neighborhood has a large pond and walking trails! Buyer to verify schools.
Home Details
Home Type
- Single Family
Est. Annual Taxes
- $2,328
Year Built
- Built in 2013
Lot Details
- 8,751 Sq Ft Lot
- Wood Fence
- Interior Lot
HOA Fees
- $15 Monthly HOA Fees
Parking
- 2 Car Attached Garage
- Garage Door Opener
- Driveway
Home Design
- Traditional Architecture
- Slab Foundation
- Brick Frame
- Composition Roof
Interior Spaces
- 1,722 Sq Ft Home
- 1-Story Property
- Ceiling Fan
- Self Contained Fireplace Unit Or Insert
- Gas Log Fireplace
- Window Treatments
- Laundry Room
Kitchen
- Electric Range
- Free-Standing Range
- Microwave
- Dishwasher
- Disposal
Flooring
- Carpet
- Tile
Bedrooms and Bathrooms
- 4 Bedrooms
- 2 Full Bathrooms
- Whirlpool Bathtub
Home Security
- Home Security System
- Storm Doors
- Fire and Smoke Detector
Outdoor Features
- Covered patio or porch
- Outbuilding
Schools
- Mustang Elementary School
- Mustang Middle School
- Mustang High School
Utilities
- Central Heating and Cooling System
- Water Heater
- Cable TV Available
Community Details
- Association fees include greenbelt
- Mandatory home owners association
Listing and Financial Details
- Legal Lot and Block 7 / 4
Ownership History
Purchase Details
Home Financials for this Owner
Home Financials are based on the most recent Mortgage that was taken out on this home.Purchase Details
Home Financials for this Owner
Home Financials are based on the most recent Mortgage that was taken out on this home.Purchase Details
Home Financials for this Owner
Home Financials are based on the most recent Mortgage that was taken out on this home.Similar Homes in Mustang, OK
Home Values in the Area
Average Home Value in this Area
Purchase History
| Date | Type | Sale Price | Title Company |
|---|---|---|---|
| Warranty Deed | $245,000 | Old Republic Title | |
| Warranty Deed | $170,000 | Ort | |
| Warranty Deed | $80,000 | Ort |
Mortgage History
| Date | Status | Loan Amount | Loan Type |
|---|---|---|---|
| Open | $236,823 | Balloon | |
| Previous Owner | $166,871 | FHA | |
| Previous Owner | $124,000 | Small Business Administration |
Property History
| Date | Event | Price | Change | Sq Ft Price |
|---|---|---|---|---|
| 08/25/2023 08/25/23 | Sold | $245,000 | 0.0% | $142 / Sq Ft |
| 07/27/2023 07/27/23 | Pending | -- | -- | -- |
| 07/24/2023 07/24/23 | For Sale | $245,000 | +44.2% | $142 / Sq Ft |
| 12/09/2013 12/09/13 | Sold | $169,950 | 0.0% | $98 / Sq Ft |
| 11/13/2013 11/13/13 | Pending | -- | -- | -- |
| 10/10/2013 10/10/13 | For Sale | $169,950 | -- | $98 / Sq Ft |
Tax History Compared to Growth
Tax History
| Year | Tax Paid | Tax Assessment Tax Assessment Total Assessment is a certain percentage of the fair market value that is determined by local assessors to be the total taxable value of land and additions on the property. | Land | Improvement |
|---|---|---|---|---|
| 2024 | $2,328 | $28,793 | $2,940 | $25,853 |
| 2023 | $2,328 | $23,337 | $2,940 | $20,397 |
| 2022 | $2,244 | $22,226 | $2,940 | $19,286 |
| 2021 | $2,146 | $21,167 | $2,940 | $18,227 |
| 2020 | $2,072 | $20,312 | $2,940 | $17,372 |
| 2019 | $1,973 | $19,345 | $2,940 | $16,405 |
| 2018 | $1,920 | $18,424 | $2,940 | $15,484 |
| 2017 | $1,898 | $18,424 | $2,940 | $15,484 |
| 2016 | $1,965 | $19,245 | $2,940 | $16,305 |
| 2015 | -- | $18,129 | $2,940 | $15,189 |
| 2014 | -- | $20,279 | $2,940 | $17,339 |
Agents Affiliated with this Home
-

Seller's Agent in 2023
Kari Carnes
RE/MAX
(405) 990-3157
12 in this area
72 Total Sales
-

Buyer's Agent in 2023
Jessica Hamilton
Coldwell Banker Select
(479) 252-1991
17 in this area
144 Total Sales
-

Seller's Agent in 2013
Buster Elliott
McGraw REALTORS (BO)
(405) 630-0277
22 in this area
62 Total Sales
-

Seller Co-Listing Agent in 2013
Bo Kociuba
McGraw REALTORS (BO)
(405) 812-1572
22 in this area
63 Total Sales
Map
Source: MLSOK
MLS Number: 1069603
APN: 090107426
- 536 E Juniper Ln
- 520 E Juniper Ln
- 805 S Castle Rock Ln
- 802 E Elder Ln
- 540 E Elder Ln
- 609 S Castlerock Ln
- 806 S Meadow Ln
- 1029 S Blackjack Ln
- 1008 S Appaloosa Ln
- 1117 E Stetson Ln
- 1121 E Stetson Ln
- 1208 E Stetson Ln
- 1204 E Stetson Ln
- 1237 E Stetson Ln
- 1232 E Stetson Ln
- 1205 E Stetson Ln
- 1125 E Stetson Ln
- 1201 E Stetson Ln
- 1209 E Stetson Ln
- 1213 E Stetson Ln
