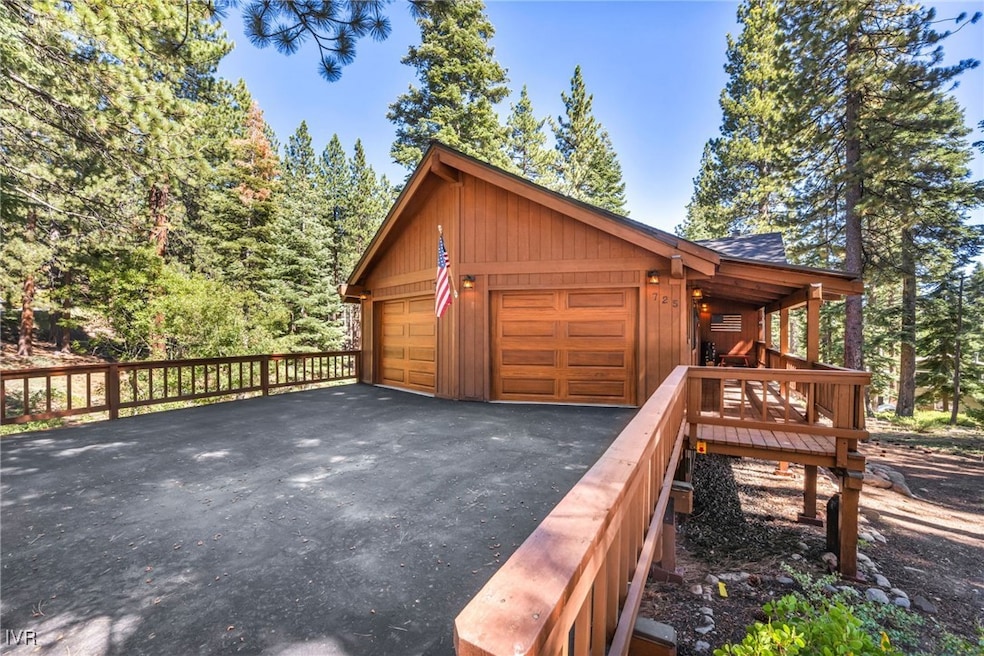
725 Saddlehorn Dr Incline Village, NV 89451
Estimated payment $10,937/month
Highlights
- View of Trees or Woods
- Deck
- Adjacent to Greenbelt
- Incline High School Rated A-
- Wooded Lot
- Great Room
About This Home
Welcome to this lovingly cared-for home that feels like a warm hug the moment you arrive. Nestled on a flat-level driveway for easy year-round access, this home is perfect for anyone seeking comfort, charm, and a connection to nature. Step inside to find a welcoming interior that exudes the cozy feeling of being home — full of warmth, character, and simple joys. Enjoy the peace and privacy of being surrounded by Forest Service lots, giving you that "cabin-in-the-woods" serenity with no close neighbors. The large deck is ideal for morning coffee, evening gatherings, or simply soaking in the sights and sounds of nature. Whether you're looking for a weekend getaway or a full-time sanctuary, this home offers the perfect blend of rustic charm and practical comfort. Nevada tax advantages and full access to Incline Village recreational amenities. No showings until after 3 pm on Sunday, August 9th.
Listing Agent
Dickson Realty Brokerage Phone: 775-232-4109 License #S.37064 Listed on: 08/06/2025

Home Details
Home Type
- Single Family
Est. Annual Taxes
- $6,741
Year Built
- Built in 1985
Lot Details
- 0.28 Acre Lot
- Adjacent to Greenbelt
- Sloped Lot
- Wooded Lot
Parking
- 2 Car Attached Garage
Home Design
- Split Level Home
- Frame Construction
- Composition Roof
Interior Spaces
- 2,492 Sq Ft Home
- Multi-Level Property
- Furniture Can Be Negotiated
- Wood Burning Fireplace
- Great Room
- Living Room with Fireplace
- Game Room
- Views of Woods
Kitchen
- Breakfast Bar
- Electric Oven
- Electric Range
- Dishwasher
- Kitchen Island
Flooring
- Partially Carpeted
- Slate Flooring
Bedrooms and Bathrooms
- 3 Bedrooms
Laundry
- Laundry Room
- Dryer
- Washer
Outdoor Features
- Deck
Utilities
- Baseboard Heating
- Hot Water Heating System
Community Details
- No Home Owners Association
Listing and Financial Details
- Assessor Parcel Number 125-543-08
Map
Home Values in the Area
Average Home Value in this Area
Tax History
| Year | Tax Paid | Tax Assessment Tax Assessment Total Assessment is a certain percentage of the fair market value that is determined by local assessors to be the total taxable value of land and additions on the property. | Land | Improvement |
|---|---|---|---|---|
| 2025 | $6,741 | $249,658 | $157,500 | $92,159 |
| 2024 | $6,741 | $234,214 | $140,000 | $94,214 |
| 2023 | $4,921 | $213,527 | $122,500 | $91,027 |
| 2022 | $6,711 | $176,628 | $96,250 | $80,378 |
| 2021 | $6,538 | $165,355 | $85,750 | $79,605 |
| 2020 | $6,467 | $164,052 | $84,000 | $80,052 |
| 2019 | $6,303 | $158,363 | $78,750 | $79,613 |
| 2018 | $6,222 | $156,856 | $78,750 | $78,106 |
| 2017 | $6,065 | $158,015 | $78,750 | $79,265 |
| 2016 | $5,932 | $149,766 | $70,000 | $79,766 |
| 2015 | $5,922 | $147,326 | $70,000 | $77,326 |
| 2014 | $5,977 | $149,394 | $70,000 | $79,394 |
| 2013 | -- | $166,200 | $87,500 | $78,700 |
Property History
| Date | Event | Price | Change | Sq Ft Price |
|---|---|---|---|---|
| 08/06/2025 08/06/25 | For Sale | $1,895,000 | -- | $760 / Sq Ft |
Purchase History
| Date | Type | Sale Price | Title Company |
|---|---|---|---|
| Interfamily Deed Transfer | -- | None Available | |
| Bargain Sale Deed | $885,000 | First Centennial Title Co |
Mortgage History
| Date | Status | Loan Amount | Loan Type |
|---|---|---|---|
| Open | $252,000 | New Conventional | |
| Closed | $300,000 | New Conventional | |
| Closed | $417,000 | New Conventional | |
| Open | $635,000 | Fannie Mae Freddie Mac |
Similar Homes in Incline Village, NV
Source: Incline Village REALTORS®
MLS Number: 1018387
APN: 125-543-08
- 653 Tumbleweed Cir
- 644 Tumbleweed Cir
- 650 Tumbleweed Cir
- 655 Saddlehorn Dr
- 567 Bronco Ct
- 698 Saddlehorn Dr
- 612 Tumbleweed Cir
- 590 Fallen Leaf Way
- 608 Tumbleweed Cir
- 587 Fallen Leaf Way
- 552 Valley Dr
- 558 Valley Dr
- 600 Fallen Leaf Way
- 596 Tyner Way
- 699 Tumbleweed Cir
- 581 Tyner Way
- 572 Rockrose Ct
- 573 Knotty Pine Dr
- 569 Dale Dr
- 587 Rockrose Ct
- 475 Lakeshore Blvd Unit 10
- 808 Northwood Blvd Unit 1
- 680 Titlist Dr Unit A
- 611 Village Blvd Unit Village Highland Apartmen
- 434 Gonowabie Rd Unit 434 Gonowabie
- 932 Harold Dr Unit ID1250766P
- 144 Village Blvd Unit 58
- 445 Country Club Dr
- 120 Country Club Dr Unit 7
- 321 Ski Way Unit ID1250765P
- 1025 Tomahawk Trail Unit A
- 571 Brassie Ave
- 1074 War Bonnet Way Unit 2
- 1074 War Bonnet Way Unit 1
- 15556 Lois Ln
- 9542 Parker Ln
- 10283 White Fir Rd Unit ID1251993P
- 10551 E Jibboom St
- 0 Pioneer Trail
- 5445 Tannerwood Dr Unit ID1230865P






