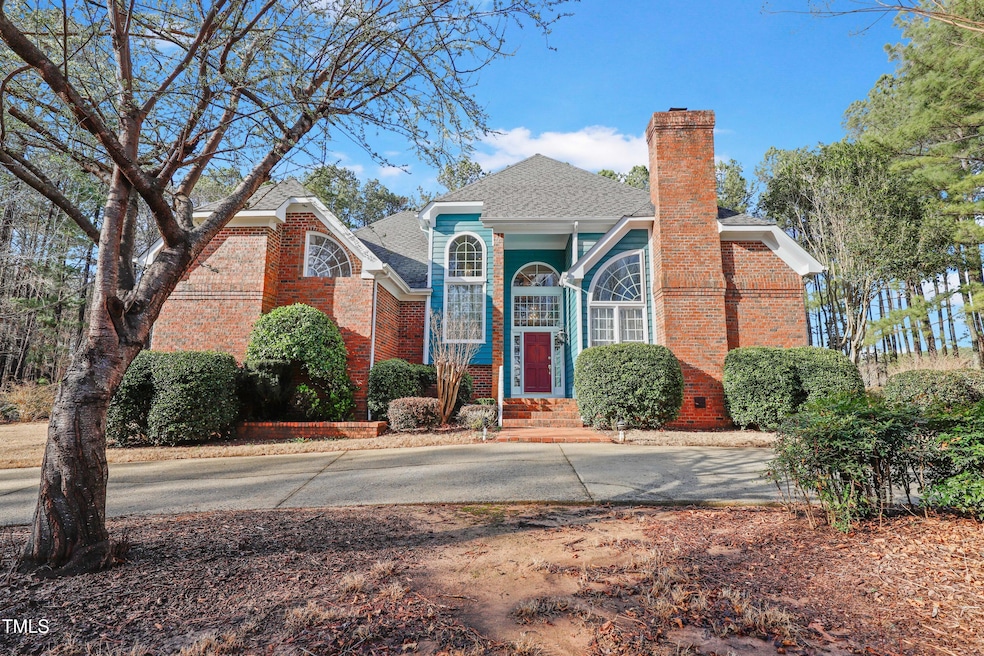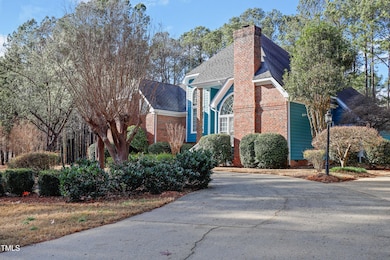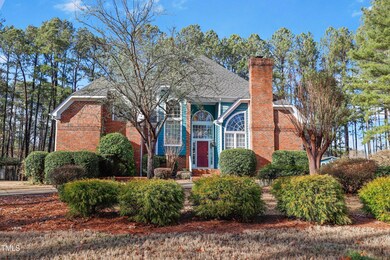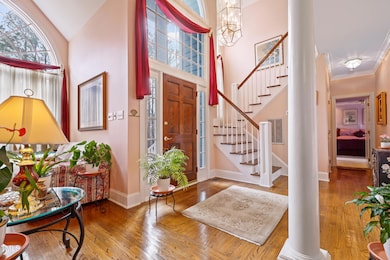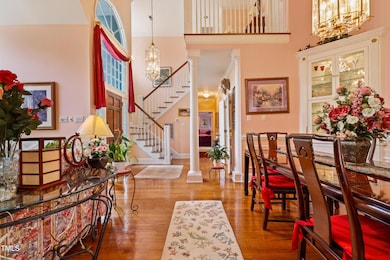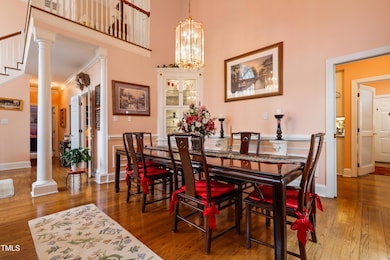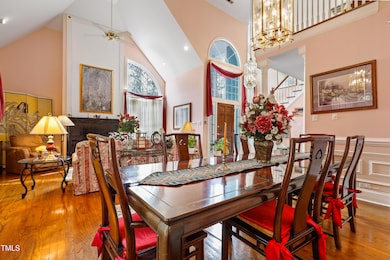725 Thompson Rd Garner, NC 27529
Estimated payment $5,105/month
Highlights
- 3.56 Acre Lot
- Deck
- Transitional Architecture
- Timber Drive Elementary Rated A-
- Vaulted Ceiling
- Wood Flooring
About This Home
Welcome to 725 Thompson Road, a charming 3-bedroom, 2.5-bathroom home nestled on an expansive 3.56-acre lot in the heart of Garner, NC. This meticulously maintained residence combines classic design with modern comforts. As you approach the property, you're greeted by a serene, wooded landscape offering unparalleled privacy and a picturesque setting with a circular driveway providing ample parking space. The home's traditional architecture is complemented by a spacious interior featuring hardwood floors, vaulted ceiling, a cozy fireplace, and abundant natural light. The well-appointed kitchen boasts ample cabinetry and counter space, ideal for culinary enthusiasts. The expansive, main level primary suite provides a tranquil retreat, complete with an en-suite bathroom. Two additional bedrooms offer flexibility for guests or a home office. The property's vast acreage is a rare find, presenting endless possibilities for outdoor activities or gardening. Situated just minutes from downtown Raleigh, this location offers the perfect blend of rural tranquility and urban convenience. Enjoy easy access to shopping and dining options, all while residing in a peaceful, secluded environment. Don't miss the opportunity to own this unique property that combines space, privacy, and proximity to city life. Experience the best of both worlds at 725 Thompson Road. This property includes a 1600sqft workshop/garage/outbuilding. This is the outbuilding on the right, closest to 725.
Listing Agent
Emily DeVita
Redfin Corporation License #298875 Listed on: 03/14/2025

Co-Listing Agent
Jordan Hammond
Redfin Corporation License #331358
Home Details
Home Type
- Single Family
Est. Annual Taxes
- $4,283
Year Built
- Built in 1994
Lot Details
- 3.56 Acre Lot
Parking
- 2 Car Attached Garage
- Side Facing Garage
- Circular Driveway
- 10 Open Parking Spaces
Home Design
- Transitional Architecture
- Brick Veneer
- Permanent Foundation
- Shingle Roof
Interior Spaces
- 2,706 Sq Ft Home
- 2-Story Property
- Built-In Features
- Bookcases
- Crown Molding
- Tray Ceiling
- Smooth Ceilings
- Vaulted Ceiling
- Ceiling Fan
- Recessed Lighting
- Family Room with Fireplace
- Attic Floors
Flooring
- Wood
- Carpet
- Tile
Bedrooms and Bathrooms
- 4 Bedrooms
- Primary Bedroom on Main
- Walk-In Closet
- Double Vanity
- Separate Shower in Primary Bathroom
- Soaking Tub
- Walk-in Shower
Laundry
- Laundry Room
- Laundry on main level
Outdoor Features
- Deck
- Front Porch
Schools
- Timber Drive Elementary School
- North Garner Middle School
- Garner High School
Utilities
- Central Air
- Heat Pump System
- Private Water Source
- Well
- Septic Tank
Community Details
- No Home Owners Association
Listing and Financial Details
- Assessor Parcel Number 1700.16-74-7857.000
Map
Home Values in the Area
Average Home Value in this Area
Tax History
| Year | Tax Paid | Tax Assessment Tax Assessment Total Assessment is a certain percentage of the fair market value that is determined by local assessors to be the total taxable value of land and additions on the property. | Land | Improvement |
|---|---|---|---|---|
| 2025 | $4,411 | $686,548 | $249,000 | $437,548 |
| 2024 | $4,283 | $686,548 | $249,000 | $437,548 |
| 2023 | $3,576 | $456,126 | $131,920 | $324,206 |
| 2022 | $3,314 | $456,126 | $131,920 | $324,206 |
| 2021 | $3,225 | $456,126 | $131,920 | $324,206 |
| 2020 | $3,172 | $456,126 | $131,920 | $324,206 |
| 2019 | $2,965 | $360,624 | $106,560 | $254,064 |
| 2018 | $2,726 | $360,624 | $106,560 | $254,064 |
| 2017 | $2,584 | $360,624 | $106,560 | $254,064 |
| 2016 | $2,532 | $360,624 | $106,560 | $254,064 |
| 2015 | $2,622 | $374,683 | $124,800 | $249,883 |
| 2014 | -- | $374,683 | $124,800 | $249,883 |
Property History
| Date | Event | Price | Change | Sq Ft Price |
|---|---|---|---|---|
| 03/14/2025 03/14/25 | For Sale | $899,000 | -- | $332 / Sq Ft |
Purchase History
| Date | Type | Sale Price | Title Company |
|---|---|---|---|
| Interfamily Deed Transfer | -- | -- |
Mortgage History
| Date | Status | Loan Amount | Loan Type |
|---|---|---|---|
| Closed | $150,000 | Credit Line Revolving | |
| Closed | $95,918 | New Conventional | |
| Closed | $100,000 | Credit Line Revolving | |
| Closed | $50,000 | Credit Line Revolving | |
| Closed | $183,700 | Unknown |
Source: Doorify MLS
MLS Number: 10082237
APN: 1700.16-74-7857-000
- 715 Thompson Rd
- 721 Thompson Rd
- 2205 Moon Water Way
- 1232 Cane Creek Dr
- 915 Flanders St
- 106 Teak Cir
- 1801 Blanton St
- 1302 Buffaloe Rd
- 428 Grand Pointe Dr Unit 803
- 220 Grand Pointe Dr
- 1017 Flanders St
- 1882 Lennox Dr
- 107 Coachman Dr
- 2006 Gottwald Ct
- 1308 Claymore Dr
- 112 Lager Ln
- 1400 Woods Creek Dr
- 320 Whithorne Dr
- 100 Lager Ln
- 113 Heatherwood Dr
- 204 MacHost Dr
- 104 Kineton Woods Way
- 448 Grand Silo Rd
- 436 Grand Silo Rd
- 1425 Aversboro Rd
- 1905 Ford Gates Dr
- 1904 Ford Gates Dr
- 1405 Harth Dr Unit A
- 907 Phillip St
- 725 Heather Park Dr
- 1319 Legend Ln
- 5800 Meadowbrook Rd
- 905 7th Ave
- 917 7th Ave
- 2000 Spring Dr
- 120 Dullis Cir
- 400 Evolve Dr
- 1700 Connery Ct
- 5726 Fayetteville Rd
- 1907 Simpkins Rd
