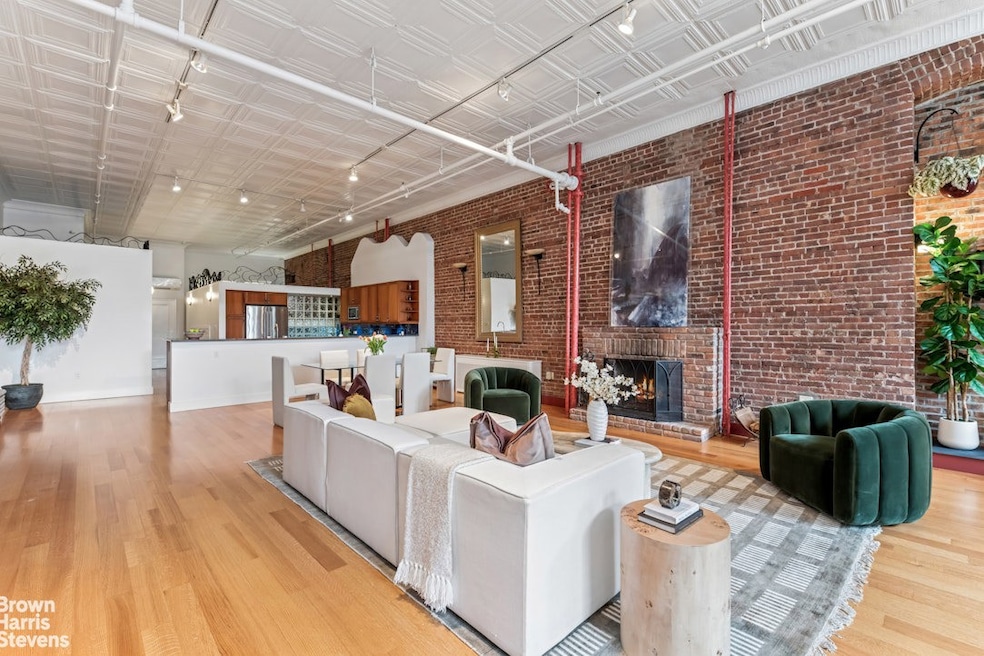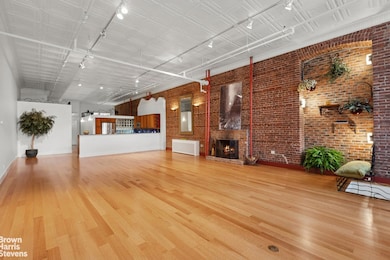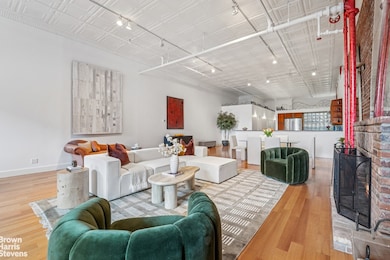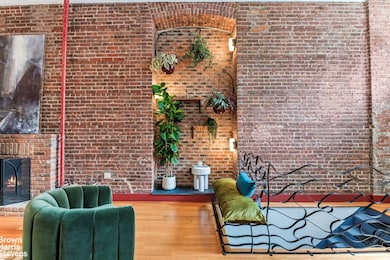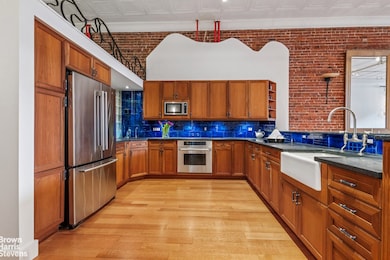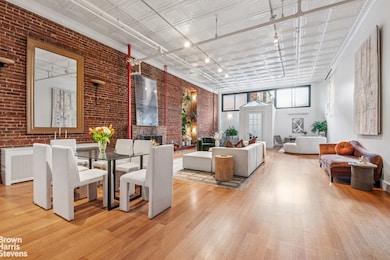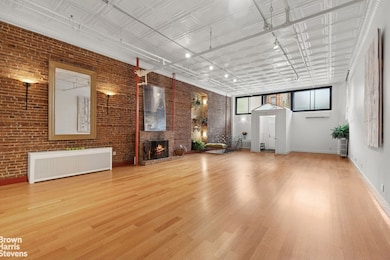725 Union St Unit 1 Brooklyn, NY 11215
Park Slope NeighborhoodEstimated payment $12,917/month
Highlights
- 1 Fireplace
- 2-minute walk to Union Street
- 3-minute walk to Park Slope Playground
- P.S. 282 Park Slope Rated A
About This Home
An extraordinary Park Slope residence that defies expectation.
With over 3,500 square feet, this loft condominium combines industrial charm, a beautifully crafted environment, and remarkably low monthly costs. Set beneath 12-foot ceilings, this duplex is configured with an upper level one-bedroom (easily convertible to two) and a lower level featuring a spacious dance studio, dedicated office, and guest room.
Upon entering the loft, the grand scale and architectural artistry of the great room immediately impress. Exquisite red oak hardwood floors, exposed brick walls, tin ceilings, a wood-burning fireplace, and bespoke ironwork create a space that is both dramatic and inviting. The large chef's kitchen has rich cherry wood cabinetry, handcrafted tile-work, a convection oven and dishwasher. The bathroom is stunning. It's a spa-inspired space with marble & stone tiling, an open rainfall shower and a clawfoot soaking tub. A staircase, framed by built-in bookshelves, leads to the sleeping loft, a lovely room perched above the great room and bathed in soft light. There is also a dedicated laundry room, a large walk-in closet, and 3 additional storage closets.
The lower level opens to a professional dance studio, but if dance isn't your passion, this flexible space can be reimagined as an entrepreneurial space, architect's office, wellness studio, recreation room, or guest retreat. This gas-free home is designed with sustainability in mind, featuring split-system HVAC on both levels and an energy-efficient on-demand hot water system.
This exceptional property offers rare versatility - fully residential, or a sophisticated fusion of home, business, and pleasure. Opportunities of this scale and adaptability rarely appear in the Park Slope market. Claim your place here and shape its next chapter, surrounded by Brooklyn's fantastic cultural hubs, the beauty of Prospect Park, and the vibrant shops and eateries along 5th Avenue.
Listing Agent
Brown Harris Stevens Brooklyn LLC License #10401332250 Listed on: 10/21/2025

Property Details
Home Type
- Condominium
Est. Annual Taxes
- $8,695
Year Built
- Built in 1920
HOA Fees
- $333 Monthly HOA Fees
Home Design
- Entry on the 1st floor
Interior Spaces
- 3,504 Sq Ft Home
- Property has 2 Levels
- 1 Fireplace
- Laundry in unit
Bedrooms and Bathrooms
- 1 Bedroom
Utilities
- No Cooling
Community Details
- 4 Units
- Park Slope Subdivision
Listing and Financial Details
- Legal Lot and Block 1101 / 00952
Map
Home Values in the Area
Average Home Value in this Area
Tax History
| Year | Tax Paid | Tax Assessment Tax Assessment Total Assessment is a certain percentage of the fair market value that is determined by local assessors to be the total taxable value of land and additions on the property. | Land | Improvement |
|---|---|---|---|---|
| 2025 | $8,695 | $606,488 | $6,750 | $599,738 |
| 2024 | $8,695 | $505,440 | $6,750 | $498,690 |
| 2023 | $3,745 | $631,800 | $6,750 | $625,050 |
| 2022 | $8,172 | $620,888 | $6,750 | $614,138 |
| 2021 | $7,536 | $496,688 | $6,750 | $489,938 |
| 2020 | $7,536 | $542,475 | $6,750 | $535,725 |
| 2019 | $6,747 | $497,520 | $6,750 | $490,770 |
| 2018 | $6,804 | $53,497 | $581 | $52,916 |
| 2017 | $6,593 | $51,836 | $654 | $51,182 |
| 2016 | $6,188 | $47,998 | $664 | $47,334 |
| 2015 | $3,134 | $44,444 | $693 | $43,751 |
| 2014 | $3,134 | $41,152 | $545 | $40,607 |
Property History
| Date | Event | Price | List to Sale | Price per Sq Ft |
|---|---|---|---|---|
| 10/28/2025 10/28/25 | For Sale | $2,250,000 | 0.0% | $642 / Sq Ft |
| 10/02/2025 10/02/25 | Off Market | $2,250,000 | -- | -- |
| 09/18/2025 09/18/25 | For Sale | $2,250,000 | -- | $642 / Sq Ft |
Source: Real Estate Board of New York (REBNY)
MLS Number: RLS20049529
APN: 00952-1101
- 714 Sackett St Unit 2F
- 670 Union St Unit 3 A
- 676 Union St Unit TH
- 676 Union St
- 108 5th Ave
- 191 4th Ave
- 667 Degraw St Unit 2
- 665 Degraw St Unit 1
- 665 Degraw St Unit 2
- 747 Union St Unit 1
- 695 Degraw St Unit 2
- 651 Degraw St
- 243 4th Ave Unit 9B
- 243 4th Ave Unit 3B
- 160 5th Ave Unit 2RR
- 12 Lincoln Place Unit 4
- 12 Lincoln Place Unit 2
- 576 Carroll St
- 560 Carroll St Unit 10B
- 560 Carroll St Unit 1D
- 195 5th Ave Unit 2
- 695 Union St Unit 4L
- 710 Degraw St Unit FL2-ID908
- 767 Union St Unit 4
- 560 Carroll St Unit 1D
- 187A 6th Ave Unit ID1032144P
- 354 Butler St Unit Room
- 354 Butler St Unit Studio
- 336 Douglass St Unit 11M
- 336 Douglass St Unit 14C
- 336 Douglass St Unit 12C
- 336 Douglass St Unit 7B
- 336 Douglass St Unit 14G
- 336 Douglass St Unit 16B
- 336 Douglass St Unit 15F
- 336 Douglass St Unit 12J
- 336 Douglass St Unit 8G
- 336 Douglass St Unit 15D
- 655 Union St Unit FL15-ID1847
- 655 Union St Unit FL5-ID1846
