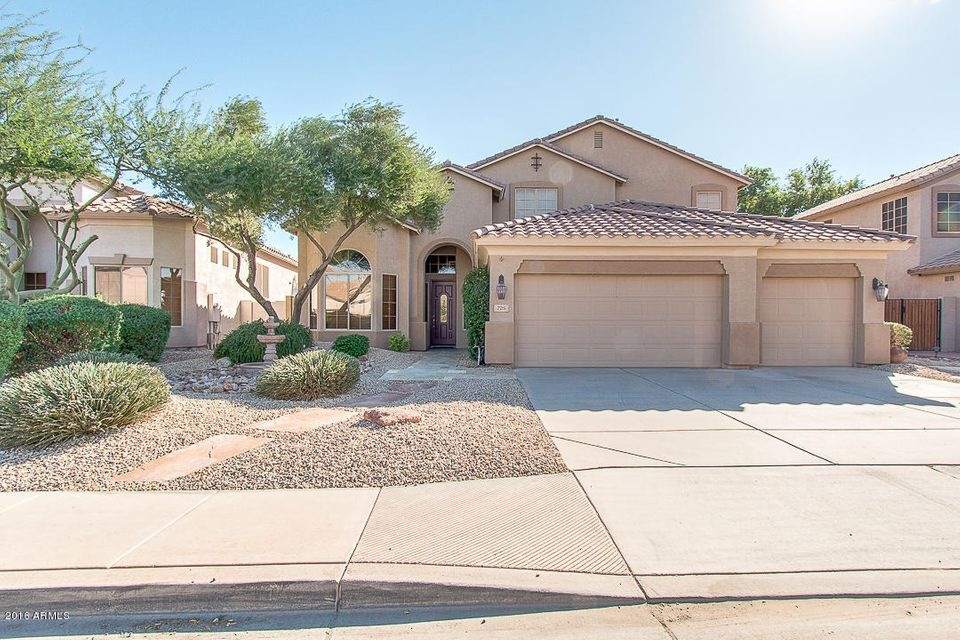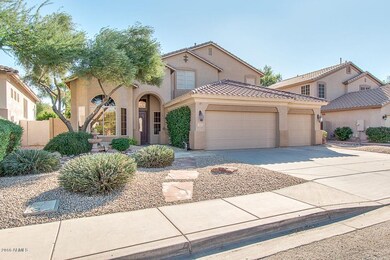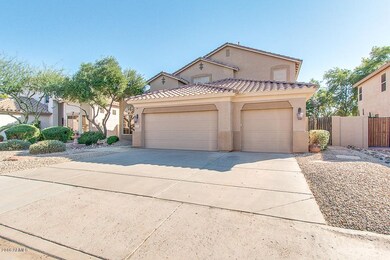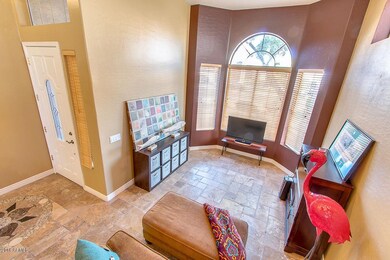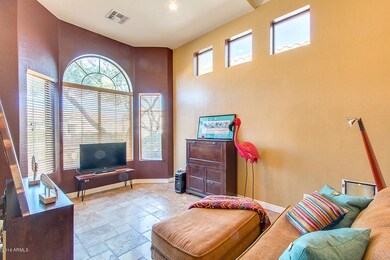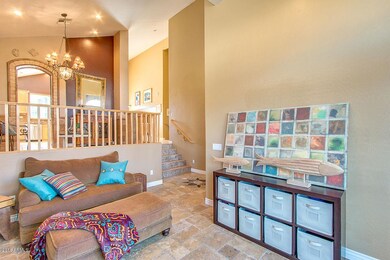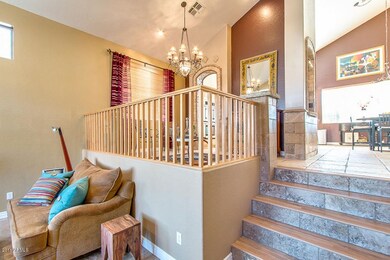
725 W Hemlock Way Chandler, AZ 85248
Ocotillo NeighborhoodHighlights
- Heated Spa
- Vaulted Ceiling
- Granite Countertops
- Basha Elementary School Rated A
- Santa Barbara Architecture
- Covered patio or porch
About This Home
As of January 2022Welcome to life in FOX CROSSING! This home is an ENTERTAINERS DREAM! UPGRADES in all the right places: GRANITE counter tops, back splash, oversized granite island w/ additional cabinetry, STONE WORK features in Dining Room, Kitchen and Entry Way to name a few. GREAT ROOM features CUSTOM 14 ft. WET BAR with built-in refrigerator & separate ice maker. Make memories in your PRIVATE, tropically landscaped, backyard with 2 WATERFALLS flowing into the large HEATED POOL w/ TABLE SEATING in the water! Also enjoy the HOT TUB, GAS FIRE PIT and fantastic GREENBELT VIEW! All this located in the highly sought after CHANDLER UNIFIED SCHOOL DISTRICT. Home shows beautifully and has been well maintained!
Last Agent to Sell the Property
Amy Pradetto-Werdean
Keller Williams Realty Phoenix License #SA627671000 Listed on: 11/10/2016
Home Details
Home Type
- Single Family
Est. Annual Taxes
- $2,813
Year Built
- Built in 1999
Lot Details
- 7,438 Sq Ft Lot
- Desert faces the front and back of the property
- Wrought Iron Fence
- Front and Back Yard Sprinklers
- Sprinklers on Timer
HOA Fees
- $55 Monthly HOA Fees
Parking
- 3 Car Direct Access Garage
- Garage Door Opener
Home Design
- Santa Barbara Architecture
- Wood Frame Construction
- Tile Roof
- Stucco
Interior Spaces
- 2,932 Sq Ft Home
- 2-Story Property
- Wet Bar
- Vaulted Ceiling
- Ceiling Fan
- Gas Fireplace
- Double Pane Windows
- Low Emissivity Windows
- Solar Screens
- Family Room with Fireplace
Kitchen
- Eat-In Kitchen
- Breakfast Bar
- Gas Cooktop
- Built-In Microwave
- Kitchen Island
- Granite Countertops
Flooring
- Laminate
- Stone
- Tile
Bedrooms and Bathrooms
- 5 Bedrooms
- Primary Bathroom is a Full Bathroom
- 3 Bathrooms
- Dual Vanity Sinks in Primary Bathroom
- Bathtub With Separate Shower Stall
Pool
- Heated Spa
- Heated Pool
- Above Ground Spa
- Diving Board
Outdoor Features
- Covered patio or porch
- Fire Pit
Location
- Property is near a bus stop
Schools
- Basha Elementary School
- Bogle Junior High School
- Hamilton High School
Utilities
- Refrigerated Cooling System
- Zoned Heating
- Heating System Uses Natural Gas
- Water Filtration System
- Water Softener
- High Speed Internet
- Cable TV Available
Listing and Financial Details
- Tax Lot 90
- Assessor Parcel Number 303-40-589
Community Details
Overview
- Association fees include ground maintenance
- Fox Crossing Association, Phone Number (480) 704-2900
- Built by Engle Homes
- Fox Crossing Unit 3 Subdivision
Recreation
- Community Playground
- Bike Trail
Ownership History
Purchase Details
Purchase Details
Home Financials for this Owner
Home Financials are based on the most recent Mortgage that was taken out on this home.Purchase Details
Home Financials for this Owner
Home Financials are based on the most recent Mortgage that was taken out on this home.Purchase Details
Purchase Details
Home Financials for this Owner
Home Financials are based on the most recent Mortgage that was taken out on this home.Similar Homes in the area
Home Values in the Area
Average Home Value in this Area
Purchase History
| Date | Type | Sale Price | Title Company |
|---|---|---|---|
| Special Warranty Deed | -- | None Listed On Document | |
| Warranty Deed | $680,000 | Equity Title | |
| Warranty Deed | $398,000 | Phoenix Title Agency | |
| Interfamily Deed Transfer | -- | None Available | |
| Corporate Deed | $229,534 | First American Title |
Mortgage History
| Date | Status | Loan Amount | Loan Type |
|---|---|---|---|
| Previous Owner | $544,000 | New Conventional | |
| Previous Owner | $358,200 | New Conventional | |
| Previous Owner | $398,000 | Unknown | |
| Previous Owner | $100,000 | Stand Alone Second | |
| Previous Owner | $170,000 | New Conventional |
Property History
| Date | Event | Price | Change | Sq Ft Price |
|---|---|---|---|---|
| 01/12/2022 01/12/22 | Sold | $680,000 | 0.0% | $232 / Sq Ft |
| 12/10/2021 12/10/21 | Pending | -- | -- | -- |
| 10/22/2021 10/22/21 | For Sale | $679,900 | +70.8% | $232 / Sq Ft |
| 01/17/2017 01/17/17 | Sold | $398,000 | -0.5% | $136 / Sq Ft |
| 11/19/2016 11/19/16 | Pending | -- | -- | -- |
| 11/10/2016 11/10/16 | For Sale | $399,990 | -- | $136 / Sq Ft |
Tax History Compared to Growth
Tax History
| Year | Tax Paid | Tax Assessment Tax Assessment Total Assessment is a certain percentage of the fair market value that is determined by local assessors to be the total taxable value of land and additions on the property. | Land | Improvement |
|---|---|---|---|---|
| 2025 | $3,563 | $45,244 | -- | -- |
| 2024 | $3,483 | $43,090 | -- | -- |
| 2023 | $3,483 | $53,780 | $10,750 | $43,030 |
| 2022 | $3,354 | $39,750 | $7,950 | $31,800 |
| 2021 | $3,464 | $37,780 | $7,550 | $30,230 |
| 2020 | $3,442 | $35,450 | $7,090 | $28,360 |
| 2019 | $3,324 | $33,970 | $6,790 | $27,180 |
| 2018 | $3,238 | $32,870 | $6,570 | $26,300 |
| 2017 | $3,013 | $31,880 | $6,370 | $25,510 |
| 2016 | $2,903 | $33,320 | $6,660 | $26,660 |
| 2015 | $2,813 | $30,030 | $6,000 | $24,030 |
Agents Affiliated with this Home
-
N
Seller's Agent in 2022
N. Jessica Nguyen
Mystic Harbour Real Estate
(714) 904-3050
1 in this area
7 Total Sales
-

Buyer's Agent in 2022
Angelina Baumgardner
Century 21 Northwest
(623) 498-9965
1 in this area
10 Total Sales
-
A
Seller's Agent in 2017
Amy Pradetto-Werdean
Keller Williams Realty Phoenix
-

Seller Co-Listing Agent in 2017
C H
Keller Williams Realty Phoenix
3 in this area
21 Total Sales
-

Buyer's Agent in 2017
Cynthia Hehl
ProSmart Realty
(602) 463-3162
122 Total Sales
Map
Source: Arizona Regional Multiple Listing Service (ARMLS)
MLS Number: 5523126
APN: 303-40-589
- 757 W Carob Way
- 776 W Carob Way
- 4060 S Emerson St
- 4475 S Basha Rd
- 4077 S Sabrina Dr Unit 30
- 4077 S Sabrina Dr Unit 48
- 4077 S Sabrina Dr Unit 14
- 4077 S Sabrina Dr Unit 81
- 4077 S Sabrina Dr Unit 25
- 462 W Myrtle Dr
- 350 W Yellowstone Way
- 986 W Citrus Way
- 761 W Hackberry Dr
- 633 W Aster Ct
- 1181 W Marina Dr
- 3327 S Felix Way
- 330 W Locust Dr
- 371 W Indigo Dr
- 3411 S Vine St
- 923 W Yellowstone Way
