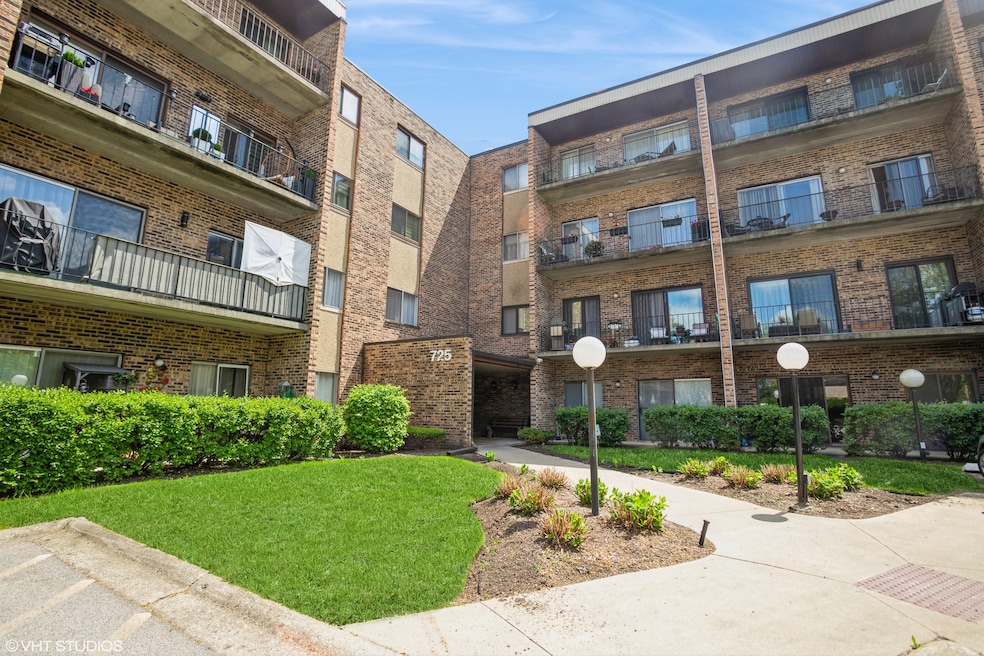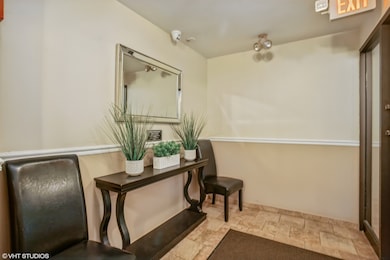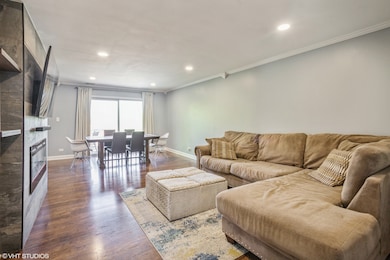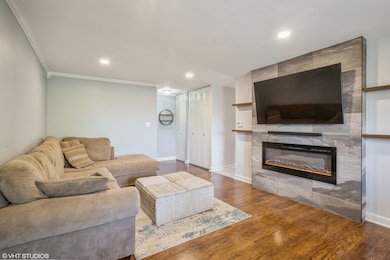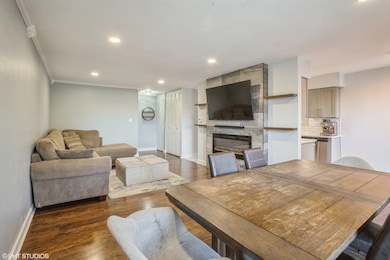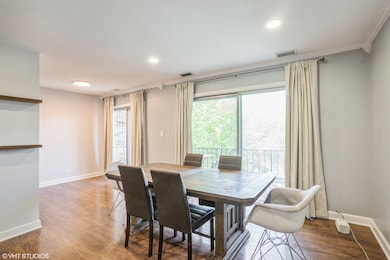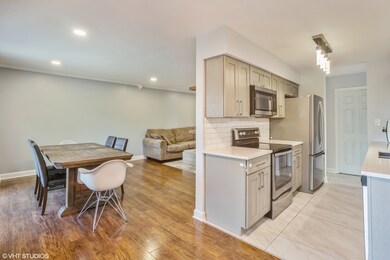
725 W Huntington Commons Rd Unit 407 Mount Prospect, IL 60056
Birch Manor NeighborhoodHighlights
- In Ground Pool
- Home fronts a pond
- Lock-and-Leave Community
- Prospect High School Rated A+
- Landscaped Professionally
- Deck
About This Home
As of June 2025Stylish and Updated top floor, end unit 2 Bed, 2 Bath Condo with Resort-Like Amenities that blends modern living with everyday comfort. 2 elevators in the building. Step inside to find gorgeous wood laminate flooring throughout the spacious living areas, complemented by sleek porcelain tiles in the kitchen and hallways. The bright and open living room features a charming decorative fireplace that adds warmth and style. Enjoy cooking in the tastefully updated kitchen, offering all stainless steal appliances and modern quarts countertops. Then step out onto your oversized private balcony - perfect for morning coffee or relaxing evenings. The unit also includes a nearby private storage room for added convenience. Laundry facilities are available on the 2nd and 3rd floors, refuse chute on every floor, plus residents can rent the on-site party room for special events. The complex offers a variety of resort-style amenities including an outdoor pool, a playground, and a serene pond park with a beautifully landscaped walking path- making every day feel Like a vacation. Don't miss this opportunity to own a turnkey home in a well-maintained building! Close to schools, shopping, transportation, restaurants and Rec Plex. Security cameras and intercom. You will be proud to call this condo your home!
Last Agent to Sell the Property
Baird & Warner License #475161919 Listed on: 05/16/2025

Property Details
Home Type
- Condominium
Est. Annual Taxes
- $3,854
Year Built
- Built in 1977 | Remodeled in 2020
Lot Details
- Home fronts a pond
- End Unit
- Landscaped Professionally
HOA Fees
- $343 Monthly HOA Fees
Home Design
- Brick Exterior Construction
- Concrete Perimeter Foundation
Interior Spaces
- 1,250 Sq Ft Home
- 4-Story Property
- Window Screens
- Entrance Foyer
- Family Room
- Living Room
- Formal Dining Room
- Storage
Kitchen
- Range
- Microwave
- Dishwasher
- Stainless Steel Appliances
- Disposal
Flooring
- Laminate
- Porcelain Tile
Bedrooms and Bathrooms
- 2 Bedrooms
- 2 Potential Bedrooms
- Walk-In Closet
- 2 Full Bathrooms
- Soaking Tub
- Separate Shower
Laundry
- Laundry Room
- Laundry in multiple locations
Parking
- 2 Parking Spaces
- Circular Driveway
- Parking Included in Price
- Unassigned Parking
Outdoor Features
- In Ground Pool
- Balcony
- Deck
Schools
- Brentwood Elementary School
- Friendship Junior High School
- Prospect High School
Utilities
- Forced Air Heating and Cooling System
- Lake Michigan Water
Community Details
Overview
- Association fees include water, parking, insurance, pool, exterior maintenance, lawn care, scavenger, snow removal
- 75 Units
- Pam Association, Phone Number (847) 985-4044
- Lakeside Villas Subdivision, Condo Floorplan
- Property managed by ABC Property Managers
- Lock-and-Leave Community
Amenities
- Party Room
- Coin Laundry
- Community Storage Space
- Elevator
Recreation
- Community Pool
- Park
- Bike Trail
Pet Policy
- Dogs and Cats Allowed
Ownership History
Purchase Details
Home Financials for this Owner
Home Financials are based on the most recent Mortgage that was taken out on this home.Purchase Details
Home Financials for this Owner
Home Financials are based on the most recent Mortgage that was taken out on this home.Purchase Details
Home Financials for this Owner
Home Financials are based on the most recent Mortgage that was taken out on this home.Purchase Details
Home Financials for this Owner
Home Financials are based on the most recent Mortgage that was taken out on this home.Purchase Details
Home Financials for this Owner
Home Financials are based on the most recent Mortgage that was taken out on this home.Similar Homes in the area
Home Values in the Area
Average Home Value in this Area
Purchase History
| Date | Type | Sale Price | Title Company |
|---|---|---|---|
| Warranty Deed | $237,000 | Drost Kivlahan Mcmahon & Oconn | |
| Warranty Deed | $139,000 | Fidelity National Title | |
| Warranty Deed | $129,000 | Attorneys Title Guaranty Fun | |
| Deed | $123,000 | -- | |
| Interfamily Deed Transfer | -- | -- |
Mortgage History
| Date | Status | Loan Amount | Loan Type |
|---|---|---|---|
| Previous Owner | $132,050 | New Conventional | |
| Previous Owner | $122,300 | New Conventional | |
| Previous Owner | $20,000 | Credit Line Revolving | |
| Previous Owner | $118,000 | Unknown | |
| Previous Owner | $116,800 | No Value Available |
Property History
| Date | Event | Price | Change | Sq Ft Price |
|---|---|---|---|---|
| 06/27/2025 06/27/25 | Sold | $237,000 | -2.5% | $190 / Sq Ft |
| 06/17/2025 06/17/25 | Pending | -- | -- | -- |
| 06/04/2025 06/04/25 | Price Changed | $243,000 | -2.0% | $194 / Sq Ft |
| 05/16/2025 05/16/25 | For Sale | $248,000 | +78.4% | $198 / Sq Ft |
| 01/24/2020 01/24/20 | Sold | $139,000 | -7.3% | -- |
| 12/07/2019 12/07/19 | Pending | -- | -- | -- |
| 11/07/2019 11/07/19 | For Sale | $149,900 | -- | -- |
Tax History Compared to Growth
Tax History
| Year | Tax Paid | Tax Assessment Tax Assessment Total Assessment is a certain percentage of the fair market value that is determined by local assessors to be the total taxable value of land and additions on the property. | Land | Improvement |
|---|---|---|---|---|
| 2024 | $3,854 | $14,793 | $1,628 | $13,165 |
| 2023 | $3,745 | $14,968 | $1,628 | $13,340 |
| 2022 | $3,745 | $14,968 | $1,628 | $13,340 |
| 2021 | $3,189 | $11,162 | $1,058 | $10,104 |
| 2020 | $2,241 | $11,162 | $1,058 | $10,104 |
| 2019 | $2,270 | $12,414 | $1,058 | $11,356 |
| 2018 | $2,659 | $9,315 | $895 | $8,420 |
| 2017 | $2,667 | $9,315 | $895 | $8,420 |
| 2016 | $2,866 | $10,644 | $895 | $9,749 |
| 2015 | $2,140 | $7,412 | $732 | $6,680 |
| 2014 | $1,375 | $7,412 | $732 | $6,680 |
| 2013 | $2,056 | $7,412 | $732 | $6,680 |
Agents Affiliated with this Home
-

Seller's Agent in 2025
Gergana Todorova
Baird Warner
(773) 827-7827
3 in this area
136 Total Sales
-

Buyer's Agent in 2025
Jerzy Mastalerczyk
Real Broker LLC
(773) 972-5822
2 in this area
102 Total Sales
-

Seller's Agent in 2020
Carol Paruch
Baird Warner
(847) 923-6944
33 Total Sales
-

Buyer's Agent in 2020
Marzanna Jakszewicz
@ Properties
(773) 343-9991
1 Total Sale
Map
Source: Midwest Real Estate Data (MRED)
MLS Number: 12366234
APN: 08-14-401-097-1063
- 1316 S Quail Walk Unit 4
- 1330 S Mallard Ln Unit 33
- 1410 S Cypress Dr
- 503 Dempster St
- 1101 S Hunt Club Dr Unit 115
- 502 W Huntington Commons Rd Unit 136
- 712 W Dempster St Unit FG10
- 500 W Huntington Commons Rd Unit 150
- 500 W Huntington Commons Rd Unit 152
- 1024 S Hunt Club Dr
- 905 W Palm Dr
- 1020 S Grace Dr
- 1416 S Robert Dr
- 1416 S Chestnut Dr
- 1008 S Beechwood Dr
- 910 S Waverly Ave
- 901 S Can Dota Ave
- 1429 S Busse Rd
- 910 Beau Dr Unit 202
- 910 Beau Dr Unit 211
