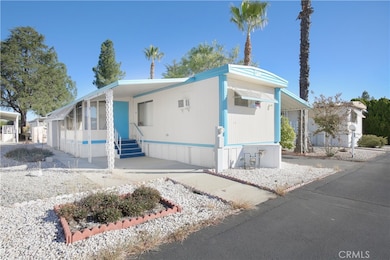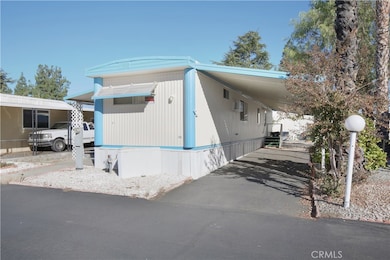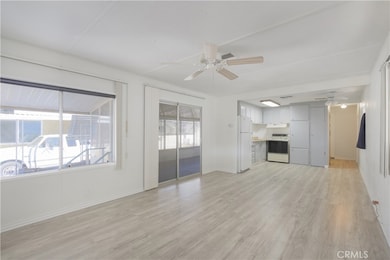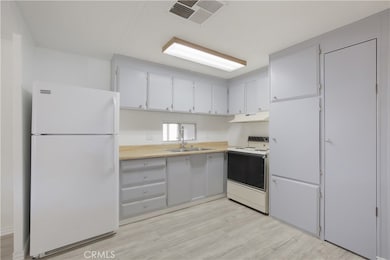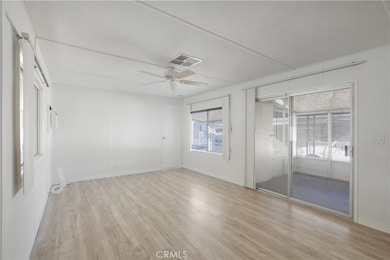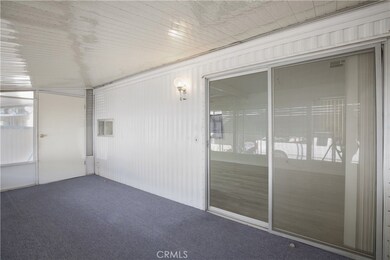Estimated payment $407/month
Highlights
- Spa
- Primary Bedroom Suite
- Clubhouse
- Active Adult
- Open Floorplan
- Living Room with Attached Deck
About This Home
Welcome to this beautifully updated manufactured home located in the desirable London Spires senior 55+ community. This cozy 2-bedroom, 1.5 bathroom home combines modern upgrades with low-maintenance living—perfect for those seeking comfort and convenience.
Step inside to an inviting open floor plan featuring fresh interior paint, new flooring, and abundant natural light. The kitchen has been tastefully remodeled with stylish countertops, updated cabinetry, and newer appliances, making meal prep a breeze. The bathroom has also been refreshed with contemporary fixtures and finishes.
Both bedrooms offer generous closet space and peaceful retreats at the end of the day. Outside, enjoy a covered front porch—ideal for relaxing mornings or evening sunsets—and a low-maintenance yard with space for potted plants or seating. Covered parking adds extra convenience.
Located in the well-kept and friendly London Spires community, residents enjoy amenities such as a clubhouse, pool, activities, and beautifully maintained grounds. Just minutes from shopping, dining, and medical facilities, this move-in ready home offers an ideal lifestyle for effortless living.
Listing Agent
Trillion Real Estate Brokerage Phone: 951-365-9099 License #02161186 Listed on: 11/06/2025
Property Details
Home Type
- Manufactured Home
Year Built
- Built in 1969 | Remodeled
Lot Details
- South Facing Home
- Paved or Partially Paved Lot
- Level Lot
- Land Lease of $790 per month
Home Design
- Entry on the 1st floor
- Pillar, Post or Pier Foundation
- Membrane Roofing
Interior Spaces
- 720 Sq Ft Home
- 1-Story Property
- Open Floorplan
- Awning
- Blinds
- Family Room Off Kitchen
- Living Room with Attached Deck
- Laminate Flooring
- Laundry Room
Kitchen
- Open to Family Room
- Electric Oven
- Built-In Range
- Formica Countertops
- Disposal
Bedrooms and Bathrooms
- 2 Bedrooms
- Primary Bedroom Suite
- Bathtub with Shower
- Walk-in Shower
Parking
- 2 Parking Spaces
- 2 Attached Carport Spaces
- Parking Available
- Tandem Covered Parking
Outdoor Features
- Spa
- Patio
- Exterior Lighting
- Outdoor Storage
- Enclosed Glass Porch
Mobile Home
- Mobile home included in the sale
- Mobile Home is 12 x 60 Feet
- Manufactured Home
- Wood Skirt
Utilities
- Cooling System Mounted To A Wall/Window
- Central Heating
- Natural Gas Connected
- Water Heater
- Cable TV Available
Additional Features
- Accessible Parking
- Urban Location
Listing and Financial Details
- Assessor Parcel Number 009720749
- Seller Considering Concessions
Community Details
Overview
- Active Adult
- Property has a Home Owners Association
- London Spires | Phone (951) 658-1818
- Valley
Amenities
- Outdoor Cooking Area
- Clubhouse
Recreation
- Community Pool
- Community Spa
- Dog Park
Pet Policy
- Breed Restrictions
Map
Home Values in the Area
Average Home Value in this Area
Property History
| Date | Event | Price | List to Sale | Price per Sq Ft |
|---|---|---|---|---|
| 11/06/2025 11/06/25 | For Sale | $64,999 | -- | $90 / Sq Ft |
Source: California Regional Multiple Listing Service (CRMLS)
MLS Number: SW25254352
- 725 W Thornton Ave Unit 61
- 725 W Thornton Ave Unit 53
- 725 W Thornton Ave Unit 158
- 725 W Thornton Ave Unit 11
- 725 W Thornton Ave Unit 72
- 725 W Thornton Ave
- 725 W Thornton Ave Unit 35
- 725 W Thornton Ave Unit 105
- 725 W Thornton Ave Unit 81
- 725 W Thornton Ave Unit 70
- 725 W Thornton Ave Unit 79
- 725 W Thornton Ave Unit 31
- 725 W Thornton Ave Unit 45
- 725 W Thornton Ave Unit 97
- 725 W Thornton Ave Unit 27
- 725 W Thornton Ave Unit 25
- 725 W Thornton Ave Unit 69
- 725 W Thornton Ave Unit 161
- 1410 Martinique Dr
- 1457 Martinique Dr
- 1113 Turquoise St
- 1112 Turquoise St
- 1150 S Palm Ave
- 1025 S Gilbert St
- 1000 S Gilbert St
- 409 E Thornton Ave
- 1005 S Gilbert St
- 690 Lassen Way
- 1760 Santo Domingo Way
- 910 Marlyce Ln
- 1774 Santiago Way
- 1153 E Johnston Ave
- 1100 Val Monte Dr
- 831 Balsam Way
- 1100 E Whittier Ave
- 311 S Harvard St
- 1265 Olive Tree Ln Unit B
- 26416 San Jacinto St Unit 26422
- 2755 Cambridge Ave
- 794 Lexington St

