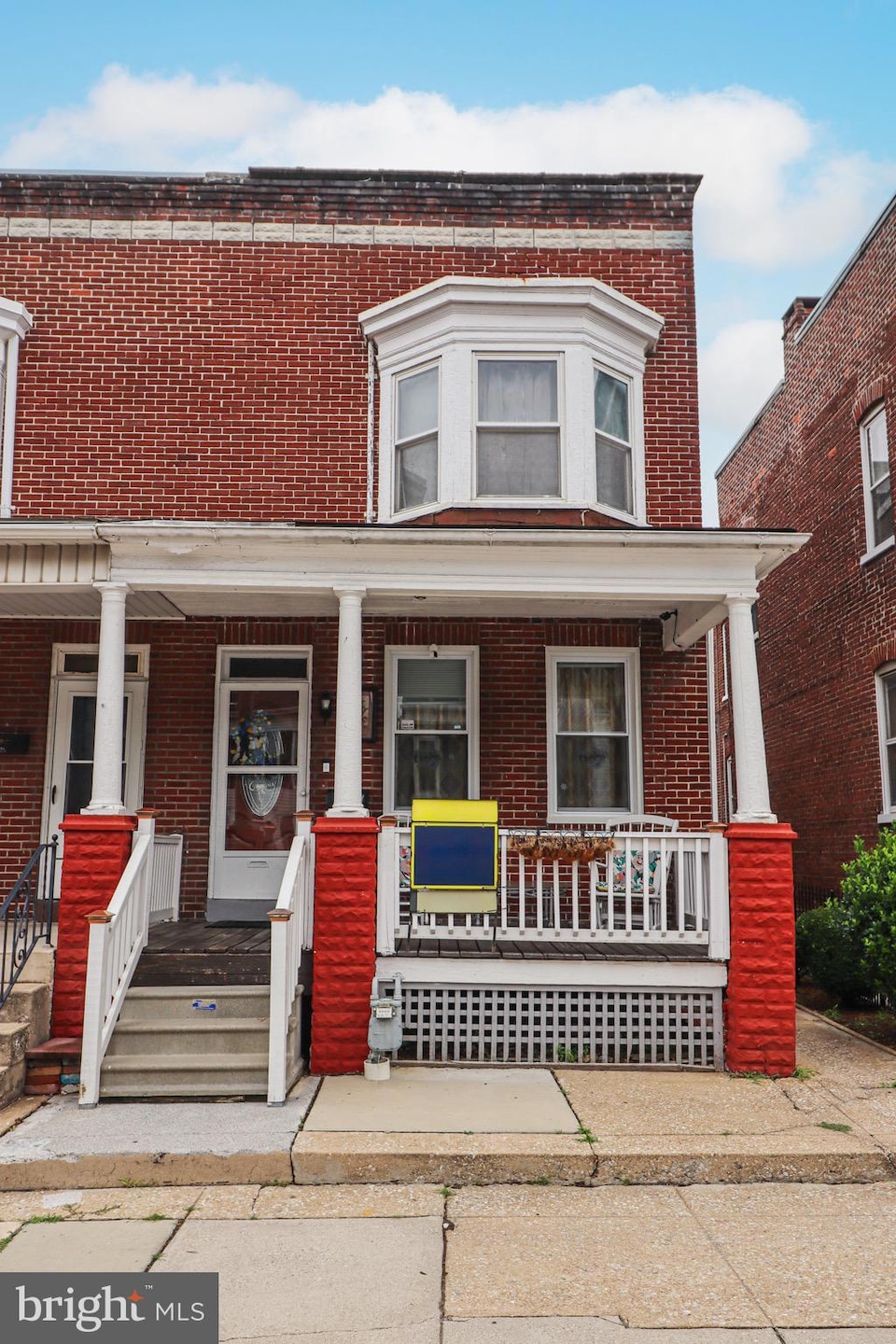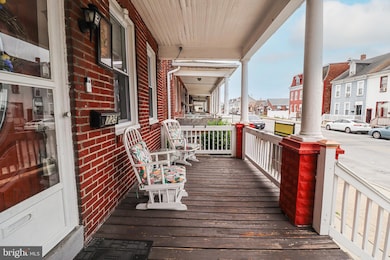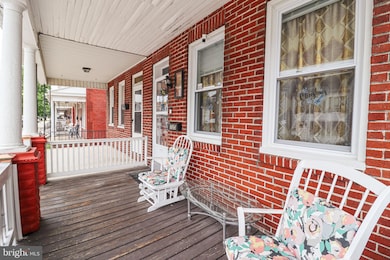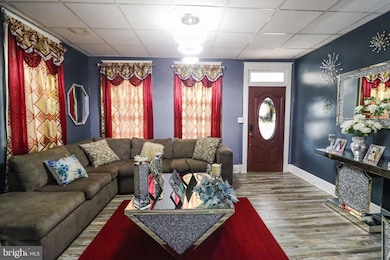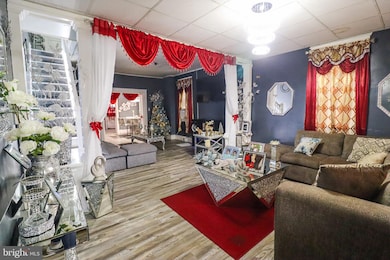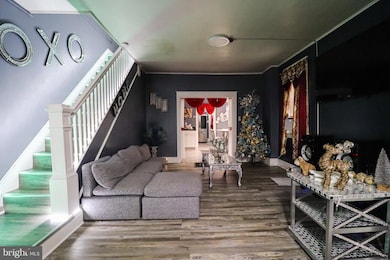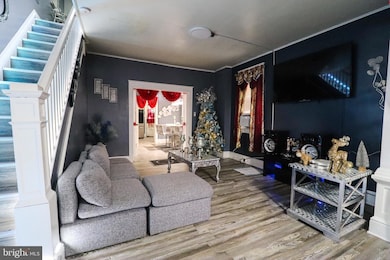
725 Wallace St York, PA 17403
East Side NeighborhoodEstimated payment $1,251/month
Total Views
13,632
3
Beds
1.5
Baths
1,536
Sq Ft
$114
Price per Sq Ft
Highlights
- Colonial Architecture
- Attic
- No HOA
- Wood Flooring
- High Ceiling
- 2-minute walk to Hudson Park
About This Home
This cozy and well maintained home is full of charm and lots of details. It won't last long, schedule your showing today. As is conditions
Townhouse Details
Home Type
- Townhome
Est. Annual Taxes
- $3,623
Year Built
- Built in 1900
Lot Details
- 2,017 Sq Ft Lot
- South Facing Home
- Historic Home
- Property is in very good condition
Parking
- 2 Car Detached Garage
- Alley Access
- Rear-Facing Garage
- On-Street Parking
Home Design
- Semi-Detached or Twin Home
- Colonial Architecture
- Brick Exterior Construction
- Rubber Roof
Interior Spaces
- 1,536 Sq Ft Home
- Property has 2 Levels
- High Ceiling
- Double Pane Windows
- Replacement Windows
- Living Room
- Dining Room
- Electric Oven or Range
- Attic
Flooring
- Wood
- Carpet
- Vinyl
Bedrooms and Bathrooms
- 3 Bedrooms
Basement
- Basement Fills Entire Space Under The House
- Laundry in Basement
Outdoor Features
- Balcony
- Brick Porch or Patio
Location
- Urban Location
Utilities
- 90% Forced Air Heating System
- 100 Amp Service
- Natural Gas Water Heater
- Municipal Trash
- Cable TV Available
Community Details
- No Home Owners Association
- York City Subdivision
Listing and Financial Details
- Tax Lot 0012
- Assessor Parcel Number 12-356-02-0012-00-00000
Map
Create a Home Valuation Report for This Property
The Home Valuation Report is an in-depth analysis detailing your home's value as well as a comparison with similar homes in the area
Home Values in the Area
Average Home Value in this Area
Tax History
| Year | Tax Paid | Tax Assessment Tax Assessment Total Assessment is a certain percentage of the fair market value that is determined by local assessors to be the total taxable value of land and additions on the property. | Land | Improvement |
|---|---|---|---|---|
| 2025 | $3,623 | $57,350 | $9,810 | $47,540 |
| 2024 | $3,561 | $57,350 | $9,810 | $47,540 |
| 2023 | $3,561 | $57,350 | $9,810 | $47,540 |
| 2022 | $3,540 | $57,350 | $9,810 | $47,540 |
| 2021 | $3,442 | $57,350 | $9,810 | $47,540 |
| 2020 | $3,361 | $57,350 | $9,810 | $47,540 |
| 2019 | $3,355 | $57,350 | $9,810 | $47,540 |
| 2018 | $3,355 | $57,350 | $9,810 | $47,540 |
| 2017 | $3,400 | $57,350 | $9,810 | $47,540 |
| 2016 | -- | $57,350 | $9,810 | $47,540 |
| 2015 | $3,362 | $57,350 | $9,810 | $47,540 |
| 2014 | $3,362 | $57,350 | $9,810 | $47,540 |
Source: Public Records
Property History
| Date | Event | Price | Change | Sq Ft Price |
|---|---|---|---|---|
| 09/04/2025 09/04/25 | Price Changed | $174,500 | -2.2% | $114 / Sq Ft |
| 08/31/2025 08/31/25 | Price Changed | $178,500 | -4.0% | $116 / Sq Ft |
| 08/26/2025 08/26/25 | Price Changed | $186,000 | -1.3% | $121 / Sq Ft |
| 08/14/2025 08/14/25 | Price Changed | $188,500 | -3.3% | $123 / Sq Ft |
| 08/01/2025 08/01/25 | For Sale | $195,000 | 0.0% | $127 / Sq Ft |
| 07/24/2025 07/24/25 | Pending | -- | -- | -- |
| 07/17/2025 07/17/25 | For Sale | $195,000 | +179.0% | $127 / Sq Ft |
| 12/04/2019 12/04/19 | Sold | $69,900 | 0.0% | $46 / Sq Ft |
| 10/08/2019 10/08/19 | Pending | -- | -- | -- |
| 08/30/2019 08/30/19 | For Sale | $69,900 | -- | $46 / Sq Ft |
Source: Bright MLS
Purchase History
| Date | Type | Sale Price | Title Company |
|---|---|---|---|
| Deed | $69,900 | Lakeside Title Company | |
| Deed | $23,000 | -- |
Source: Public Records
Mortgage History
| Date | Status | Loan Amount | Loan Type |
|---|---|---|---|
| Open | $68,633 | FHA |
Source: Public Records
Similar Homes in York, PA
Source: Bright MLS
MLS Number: PAYK2086146
APN: 12-356-02-0012.00-00000
Nearby Homes
- 665 E Philadelphia St
- 229 N Sherman St
- 718 Glen Place
- 47 N Franklin St
- 729 E Clarke Ave
- 825 Wayne Ave
- 839 E Philadelphia St
- 624 E Philadelphia St
- 745 E Market St
- 526 Walnut St
- 652 E Market St
- 871 E Market St
- 12 S Lee St
- 458 Wallace St
- 939 Wayne Ave
- 960 E Philadelphia St
- 446 Wallace St
- 652 Windsor St
- 959 E King St
- 1017 Hay St
- 5101 Wynfield Blvd
- 817 E Philadelphia St Unit 2
- 7205 Wynfield Blvd
- 4108 Rowen Ct
- 4304 Rowen Ct
- 857 Wayne Ave Unit 1
- 727 E Market St
- 526 Walnut St
- 666 E Market St Unit REAR
- 511 E Philadelphia St Unit 2
- 347 E King St
- 238 E Philadelphia St Unit 6
- 238 E Philadelphia St Unit 7
- 238 E Philadelphia St Unit 5
- 232 E Market St
- 153 E Philadelphia St Unit C
- 151 E Philadelphia St Unit D
- 344 E Locust St
- 133-137 E Philadelphia St
- 135 E Market St Unit 1
