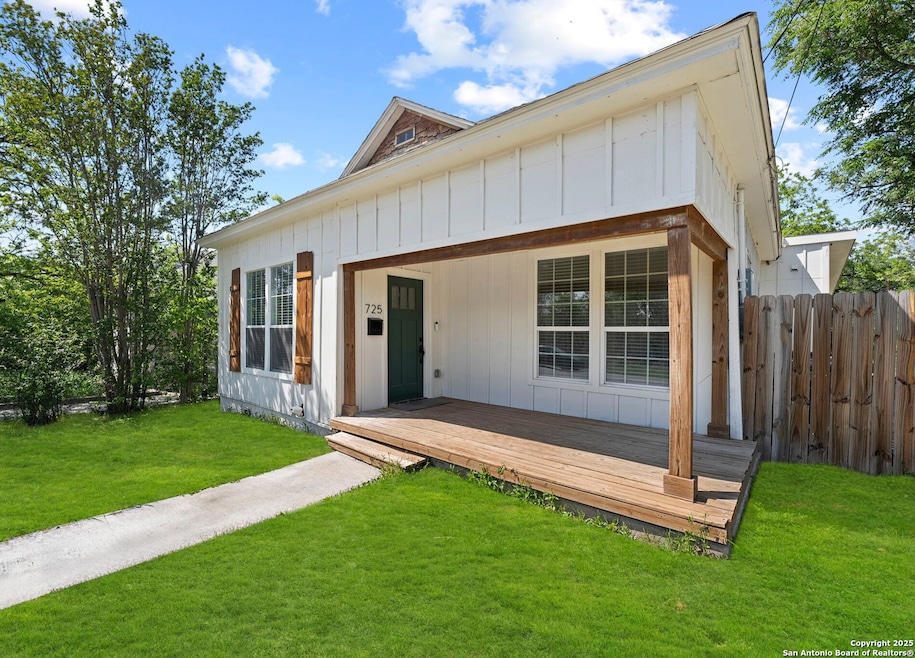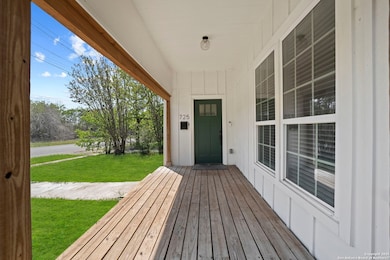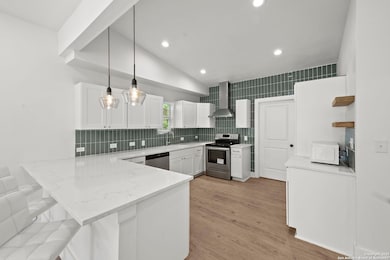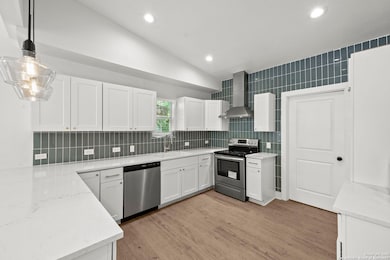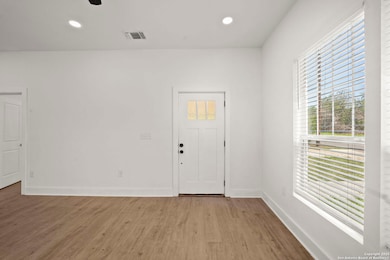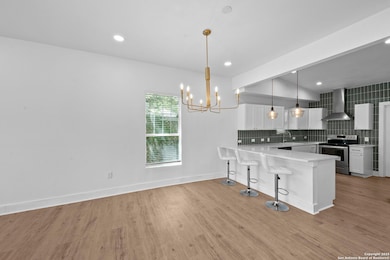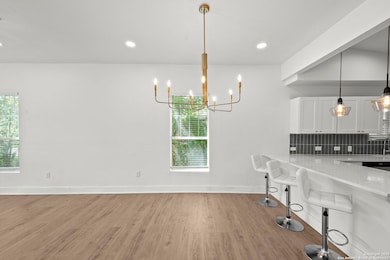
725 Westfall Ave San Antonio, TX 78210
Denver Heights NeighborhoodHighlights
- Mature Trees
- Covered Patio or Porch
- Double Pane Windows
- Attic
- Eat-In Kitchen
- 4-minute walk to Denver Heights Park
About This Home
This beautifully remodeled home in Denver Heights features 3 bedrooms and 2 full bathrooms, offering modern upgrades throughout. Recent improvements include a new roof, HVAC system, electrical, plumbing, windows, flooring, cabinetry, quartz countertops, a sleek glass kitchen backsplash, updated bathroom fixtures, and stylish lighting. Situated on a generously sized lot, the spacious backyard boasts mature trees-perfect for relaxing or entertaining. Conveniently located less than 15 minutes from BAMC and Fort Sam Houston. Tenant responsible for all utilities. $1,500 security deposit. Pet Friendly. No Aggressive Breeds MAX 50lb no more than 2 animals. Pet rent is $25 a month.
Home Details
Home Type
- Single Family
Est. Annual Taxes
- $6,985
Year Built
- Built in 1930
Lot Details
- 7,492 Sq Ft Lot
- Chain Link Fence
- Mature Trees
Home Design
- Composition Roof
- Roof Vent Fans
Interior Spaces
- 1,286 Sq Ft Home
- 1-Story Property
- Ceiling Fan
- Double Pane Windows
- Window Treatments
- Combination Dining and Living Room
- Permanent Attic Stairs
- Fire and Smoke Detector
- Laundry on main level
Kitchen
- Eat-In Kitchen
- Stove
- Dishwasher
- Disposal
Bedrooms and Bathrooms
- 3 Bedrooms
- Walk-In Closet
- 2 Full Bathrooms
Outdoor Features
- Covered Patio or Porch
Schools
- Herff Elementary School
- Poe Middle School
- Brackenrdg High School
Utilities
- Central Heating and Cooling System
- Heat Pump System
- Electric Water Heater
Community Details
- Denver Heights Subdivision
Listing and Financial Details
- Assessor Parcel Number 016460360330
Map
About the Listing Agent

Christina Cardenas | San Antonio Real Estate Expert and Co-Owner of NIVA Realty
Christina Cardenas is a full-time REALTOR® and Co-Owner of NIVA Realty, a family-owned boutique brokerage proudly serving San Antonio, TX, and surrounding areas. As a San Antonio native, Christina brings unmatched local insight and a true passion for helping clients achieve their real estate goals.
Since becoming licensed in 2021, Christina has successfully helped over 120 clients buy, sell, and invest in real
Christina's Other Listings
Source: San Antonio Board of REALTORS®
MLS Number: 1858237
APN: 01646-036-0330
- 923 Saint Anthony Ave
- 638 Essex St
- 628 Essex St
- 543 Westfall Ave
- 837 Westfall Ave
- 603 E Drexel Ave
- LOT 34-35 Westfall Ave
- 244 Porter St
- 321 Porter St
- 407 E Drexel Ave
- 519 Hammond Ave
- 239 Porter St
- 1426 S New Braunfels Ave
- 530 Denver Blvd
- 535 Denver Blvd
- 515 Westfall Ave
- 505 Rigsby Ave
- 631 Aransas Ave
- 547 Rigsby Ave
- 746 Aransas Ave
- 635 Westfall Ave
- 335 Porter St
- 321 Porter St
- 341 Porter St
- 343 Porter St Unit 101
- 343 Porter St Unit 103
- 243 Porter St Unit ID1295604P
- 419 Porter St Unit 202
- 910 Denver Blvd
- 120 Delmar St Unit 204
- 138 Porter St Unit 2101
- 138 Porter St Unit 1101
- 547 Rigsby Ave
- 441 Rigsby Ave
- 943 Essex St
- 632 Rigsby Ave Unit 1
- 322 Utah St
- 212 Cooper St
- 1003 Piedmont Ave
- 210 Utah St Unit 801
