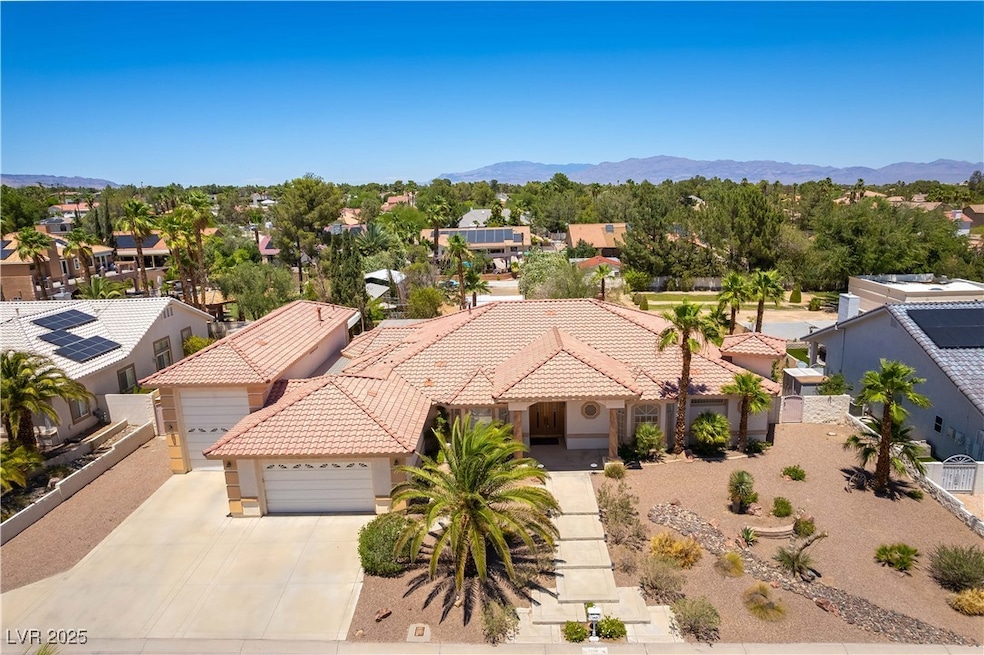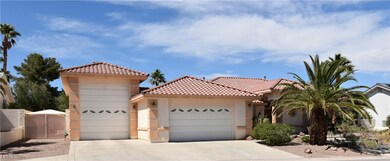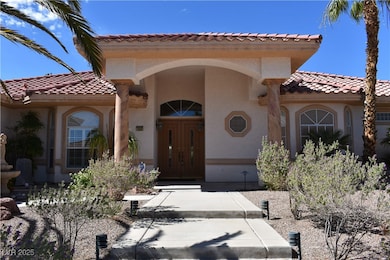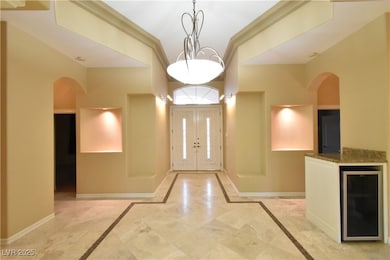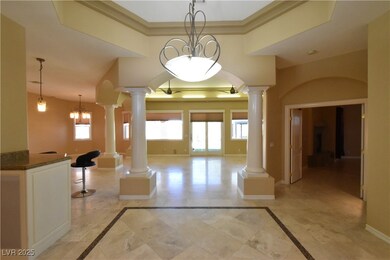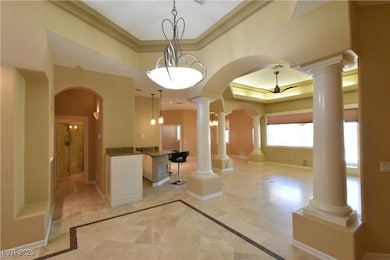7250 Birkland Ct Las Vegas, NV 89117
West Sahara NeighborhoodEstimated payment $4,776/month
Highlights
- RV Garage
- 0.44 Acre Lot
- Marble Flooring
- Custom Home
- Fireplace in Primary Bedroom
- Wine Refrigerator
About This Home
Exceptional custom designed home, on .44-acre cul-de-sac lot with No HOA. Rare RV garage & 2 covered RV parking areas. The home's interior has a neutral color scheme, and open airy floorplan. Elegant living room & foyer with 2 ceiling fans, wet bar, 12' cove ceiling, & fireplace. Gourmet kitchen has abundant custom cabinets, granite counters, island, & stainless-steel appliances. Beautiful travertine floors in the foyer, kitchen, living & dining rooms. Primary bedroom with double doors, fireplace, ceiling fan, & 2 walk-in closets. Primary bathroom has double sinks, make-up vanity, jetted tub, & stall shower. 2nd bedroom has its own bathroom. 2nd & 3rd bedrooms have ceiling fans & walk-in closets. Spacious den with double doors, ceiling fan, & doors to the patio & courtyard between the kitchen & RV garage. Oversize 2 car garage & separate drive through RV garage(15'x52'), RV gate. Back yard has a huge covered patio, pond, gazebo, & 2 sheds. MUST SEE.
Listing Agent
Silver Dome Realty Brokerage Phone: 702-994-5923 License #B.0026999 Listed on: 11/13/2025
Home Details
Home Type
- Single Family
Est. Annual Taxes
- $3,194
Year Built
- Built in 1997
Lot Details
- 0.44 Acre Lot
- Cul-De-Sac
- South Facing Home
- Back Yard Fenced
- Block Wall Fence
- Drip System Landscaping
- Artificial Turf
Parking
- 5 Car Attached Garage
- Parking Storage or Cabinetry
- Inside Entrance
- Exterior Access Door
- Garage Door Opener
- RV Garage
Home Design
- Custom Home
- Frame Construction
- Pitched Roof
- Tile Roof
- Stucco
Interior Spaces
- 2,941 Sq Ft Home
- 1-Story Property
- Ceiling Fan
- Gas Fireplace
- Double Pane Windows
- Plantation Shutters
- Solar Screens
- Living Room with Fireplace
- 2 Fireplaces
Kitchen
- Convection Oven
- Built-In Electric Oven
- Gas Cooktop
- Dishwasher
- Wine Refrigerator
- Disposal
Flooring
- Laminate
- Marble
- Tile
Bedrooms and Bathrooms
- 3 Bedrooms
- Fireplace in Primary Bedroom
Laundry
- Laundry Room
- Dryer
- Washer
- Sink Near Laundry
- Laundry Cabinets
Eco-Friendly Details
- Energy-Efficient Windows
- Sprinklers on Timer
Outdoor Features
- Courtyard
- Covered Patio or Porch
- Shed
Schools
- Gray Elementary School
- Lawrence Middle School
- Spring Valley High School
Utilities
- Two cooling system units
- Central Heating and Cooling System
- Multiple Heating Units
- Heating System Uses Gas
- Underground Utilities
- 220 Volts in Garage
- Hot Water Circulator
- Gas Water Heater
- Cable TV Available
Community Details
- No Home Owners Association
- Crescent Court Estate Subdivision
Map
Home Values in the Area
Average Home Value in this Area
Tax History
| Year | Tax Paid | Tax Assessment Tax Assessment Total Assessment is a certain percentage of the fair market value that is determined by local assessors to be the total taxable value of land and additions on the property. | Land | Improvement |
|---|---|---|---|---|
| 2025 | $3,194 | $278,898 | $98,000 | $180,898 |
| 2024 | $3,591 | $278,898 | $98,000 | $180,898 |
| 2023 | $4,081 | $266,035 | $94,500 | $171,535 |
| 2022 | $3,511 | $240,226 | $84,000 | $156,226 |
| 2021 | $3,595 | $219,904 | $70,000 | $149,904 |
| 2020 | $3,732 | $218,706 | $70,000 | $148,706 |
| 2019 | $3,687 | $213,804 | $66,500 | $147,304 |
| 2018 | $3,518 | $200,401 | $57,750 | $142,651 |
| 2017 | $5,765 | $196,569 | $50,750 | $145,819 |
| 2016 | $3,331 | $174,234 | $29,925 | $144,309 |
| 2015 | $3,325 | $156,492 | $24,938 | $131,554 |
| 2014 | $3,228 | $106,773 | $24,938 | $81,835 |
Property History
| Date | Event | Price | List to Sale | Price per Sq Ft | Prior Sale |
|---|---|---|---|---|---|
| 11/17/2025 11/17/25 | Pending | -- | -- | -- | |
| 11/13/2025 11/13/25 | For Sale | $859,900 | +34.1% | $292 / Sq Ft | |
| 04/17/2019 04/17/19 | Sold | $641,000 | -1.2% | $218 / Sq Ft | View Prior Sale |
| 03/18/2019 03/18/19 | Pending | -- | -- | -- | |
| 02/07/2019 02/07/19 | For Sale | $649,000 | -- | $221 / Sq Ft |
Purchase History
| Date | Type | Sale Price | Title Company |
|---|---|---|---|
| Bargain Sale Deed | $641,000 | Equity Title Of Nevada | |
| Interfamily Deed Transfer | -- | Nevada Title Company | |
| Bargain Sale Deed | $770,000 | Nevada Title Company | |
| Bargain Sale Deed | $750,000 | Nevada Title Company | |
| Interfamily Deed Transfer | -- | -- | |
| Interfamily Deed Transfer | -- | -- | |
| Interfamily Deed Transfer | -- | -- | |
| Interfamily Deed Transfer | -- | Nevada Title Company | |
| Grant Deed | $85,000 | Fidelity National Title | |
| Interfamily Deed Transfer | -- | -- | |
| Interfamily Deed Transfer | -- | -- |
Mortgage History
| Date | Status | Loan Amount | Loan Type |
|---|---|---|---|
| Open | $341,000 | VA | |
| Previous Owner | $350,000 | Fannie Mae Freddie Mac | |
| Previous Owner | $275,000 | No Value Available |
Source: Las Vegas REALTORS®
MLS Number: 2734714
APN: 163-10-811-003
- 7324 White Bloom Ave
- 7306 Summer Grove Ave
- 3220 Red Scott Cir
- 7148 White Bloom Ave
- 3160 Belcastro St
- 7176 Summer Grove Ave
- 7272 Spring Flower Ave
- 7311 Spring Flower Ave
- 7166 Purple Iris Ave
- 7471 Darby Ave
- 7253 Blooming Jasmine Ave
- 7245 Blooming Jasmine Ave
- 7349 Olive Creek Ct
- 7300 Lavender Rose Ave
- 7260 Lavender Rose Ave
- 3140 Montessouri St
- Cresta Plan at Prado
- Sancta Plan at Prado
- Valle Plan at Prado
- Haven Plan at Prado
