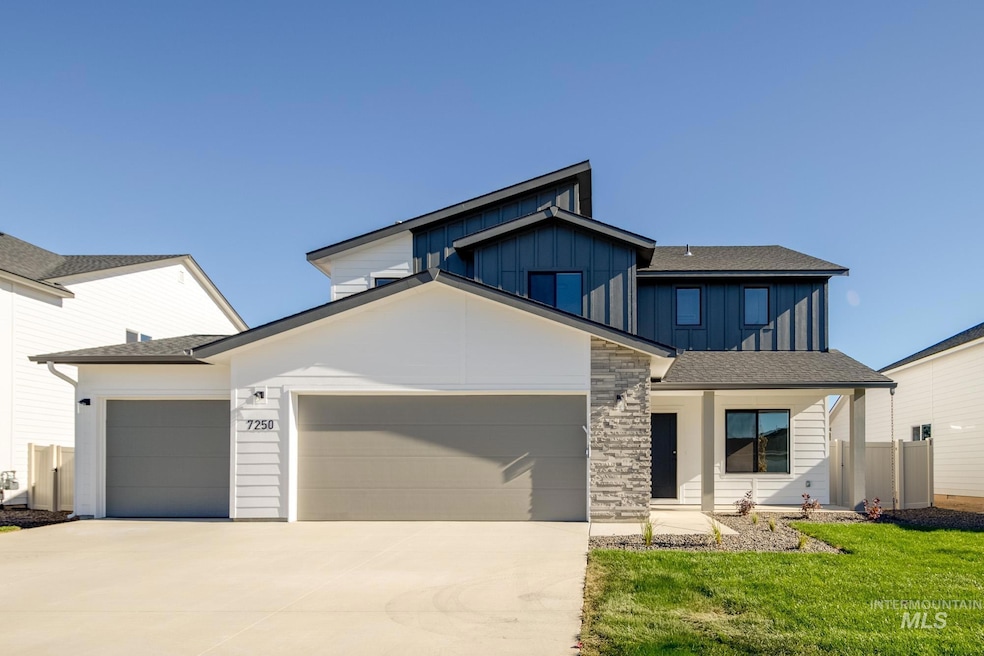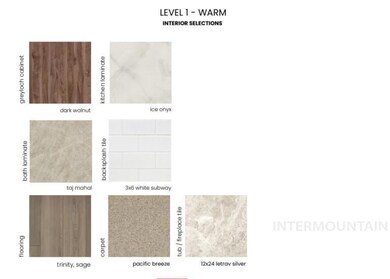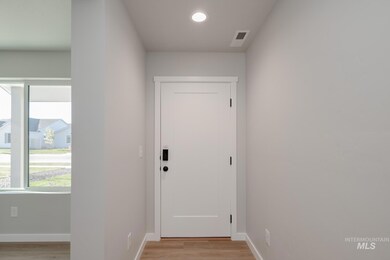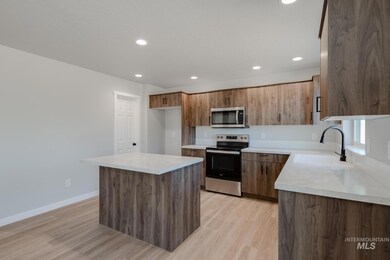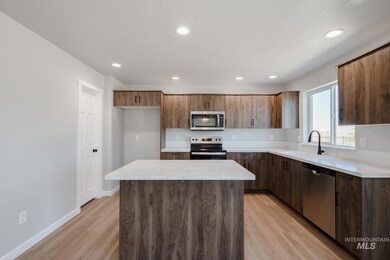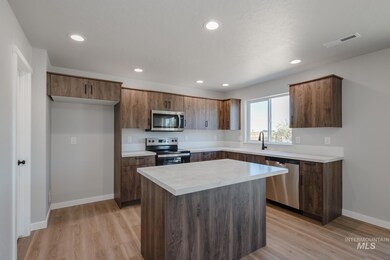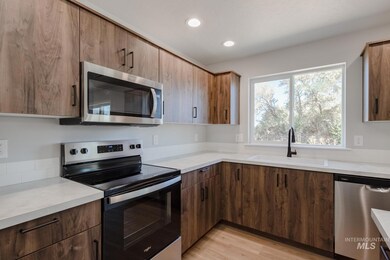Estimated payment $2,944/month
Highlights
- New Construction
- Solid Surface Countertops
- Double Vanity
- Main Floor Primary Bedroom
- 3 Car Attached Garage
- Walk-In Closet
About This Home
Get up to $30K now thru 11/30/2025 with the Festival of Homes Promo! Feel enriched in your brand new home located in Nampa, Idaho! Enter inside the Tatom 2054 and feel immediately welcomed. As you move toward the back of the home, you find a well-appointed kitchen complete with stainless steel appliances and stylish solid surface countertops, adding both functionality and aesthetics to the kitchen. The back yard feels like an extension of the home when it's easy to access right from the dining room. A formal living room at the front of the home and the main living room in the rear provide multiple living spaces to host guests in or relax. The upper level primary suite is accompanied by the laundry room and three additional bedrooms. The fourth bedroom offers a walk-in closet for extra clothes or storage. With its open design and abundant space, the Tatom ensures comfort and flexibility for every lifestyle. Potential RV parking available. Photos are of the actual home!
Listing Agent
CBH Sales & Marketing Inc Brokerage Phone: 208-391-5545 Listed on: 10/13/2025
Home Details
Home Type
- Single Family
Year Built
- Built in 2025 | New Construction
Lot Details
- 8,712 Sq Ft Lot
- Lot Dimensions are 122x70
- Partially Fenced Property
- Partial Sprinkler System
HOA Fees
- $60 Monthly HOA Fees
Parking
- 3 Car Attached Garage
Home Design
- Frame Construction
- Composition Roof
- HardiePlank Type
Interior Spaces
- 2,054 Sq Ft Home
- 2-Story Property
- Laundry Room
Kitchen
- Breakfast Bar
- Oven or Range
- Microwave
- Dishwasher
- Kitchen Island
- Solid Surface Countertops
- Disposal
Flooring
- Carpet
- Vinyl Plank
Bedrooms and Bathrooms
- 4 Bedrooms
- Primary Bedroom on Main
- En-Suite Primary Bedroom
- Walk-In Closet
- 3 Bathrooms
- Double Vanity
Schools
- East Canyon Elementary School
- Sage Valley Middle School
- Ridgevue High School
Utilities
- Forced Air Heating and Cooling System
- Heating System Uses Natural Gas
- Gas Water Heater
Community Details
- Built by CBH Homes
Listing and Financial Details
- Assessor Parcel Number R3077922300
Map
Home Values in the Area
Average Home Value in this Area
Tax History
| Year | Tax Paid | Tax Assessment Tax Assessment Total Assessment is a certain percentage of the fair market value that is determined by local assessors to be the total taxable value of land and additions on the property. | Land | Improvement |
|---|---|---|---|---|
| 2025 | -- | $135,700 | $135,700 | -- |
Property History
| Date | Event | Price | List to Sale | Price per Sq Ft |
|---|---|---|---|---|
| 10/15/2025 10/15/25 | For Sale | $459,990 | -- | $224 / Sq Ft |
Source: Intermountain MLS
MLS Number: 98964549
APN: 30779223 0
- 7189 E Shields Dr
- 7201 E Shields Dr
- 7262 E Shields Dr
- 7213 E Shields Dr
- 7202 E Shields Dr
- 7274 E Shields Dr
- 7261 E Shields Dr
- 7238 E Shields Dr
- 7237 E Shields Dr
- 7249 E Shields Dr
- 17453 N Union Springs Place
- 7308 E Marble Springs Dr
- 7322 E Shields Dr
- 7214 E Shields Dr
- 7225 E Shields Dr
- 7334 E Shields Dr
- 7226 E Shields Dr
- 7769 E Bratton Dr
- 7302 Bay Meadows Dr Unit ID1308976P
- 17051 N Blackmore Ln
- 16860 N Darmady Loop
- 6185 E Medalist Ln
- 17065 N Hounslow Way Unit ID1250666P
- 17065 N Hounslow Way Unit ID1250667P
- 17065 N Hounslow Way Unit ID1250664P
- 17065 N Hounslow Way Unit ID1250665P
- 8311 E Stone Valley St Unit ID1308981P
- 5643 E Bollo St Unit ID1250641P
- 16053 N Franklin Blvd
- 5553 E Bollo St Unit ID1322139P
- 8648 E Wishmore St Unit ID1339220P
- 5494 Cherry Ln Unit ID1250646P
- 17125 Northside Blvd Unit ID1250663P
- 5302 E Burnte Peak St Unit ID1322141P
- 5126 E Sylvan Hart Dr Unit ID1322143P
- 4595 Stamm Ln
- 17050 N Ardmore Rd
