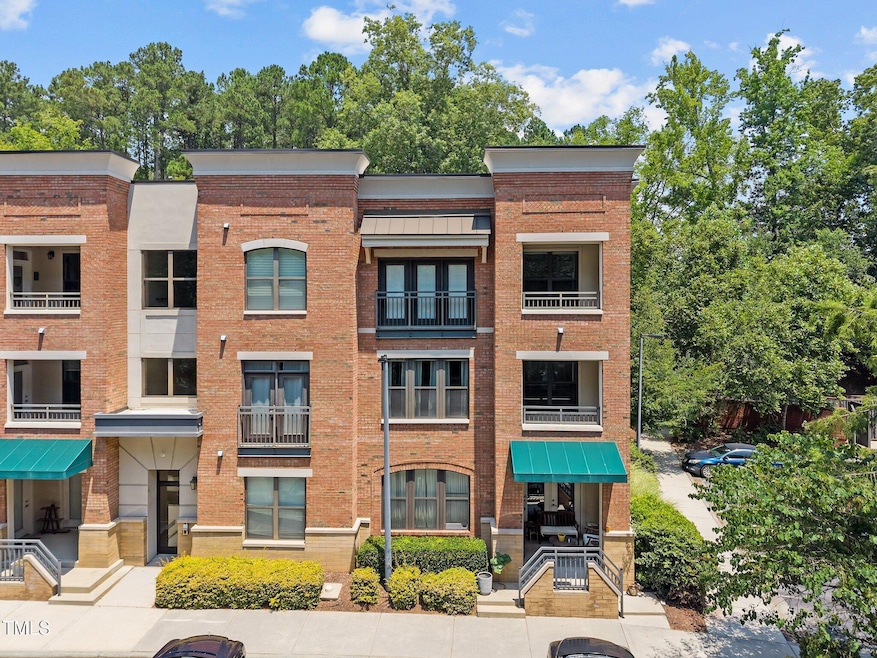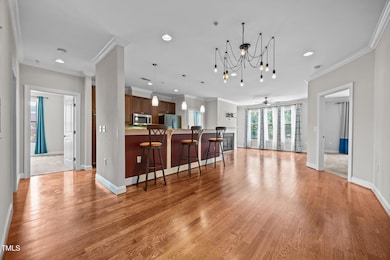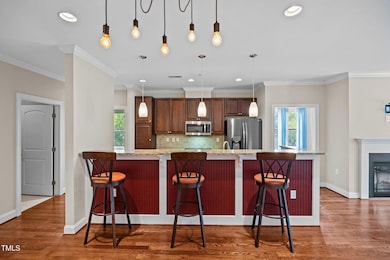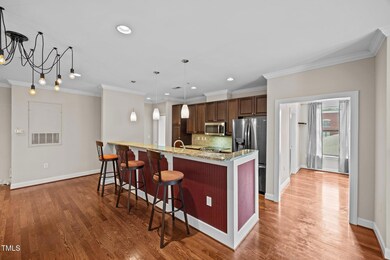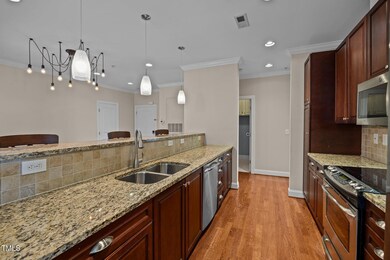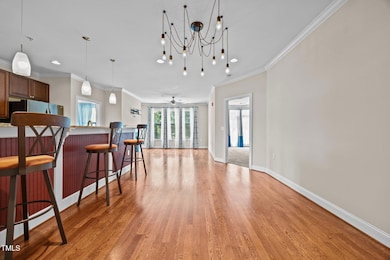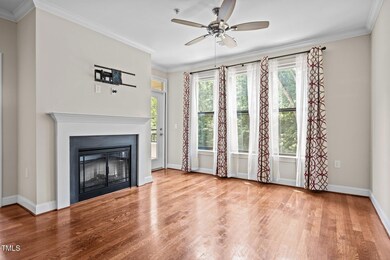
7250 N Carolina 751 Unit 2202 Durham, NC 27707
Southpoint NeighborhoodEstimated payment $2,619/month
Highlights
- Fitness Center
- Clubhouse
- Wood Flooring
- Gated Community
- Transitional Architecture
- Main Floor Bedroom
About This Home
Enter an exceptional blend of serenity, comfort, and convenience in the attractive gated Landing at Southpoint community. This 2-bedroom, 2-bathroom end-unit condo is coupled with a separate office/den area. The community is ideally located between Chapel Hill and Durham with easy access to great restaurants, shopping, and cultural experiences. This home boasts the need for very little. It features an open floor plan with engineered hardwood floors upon entry and a cozy fireplace in the grate room area. This split floor plan adds a hint of privacy for all. The kitchen is complete with stain-steel appliances, granite countertops, nice cabinetry, and a seated barstool area for eating and entertaining. This home is replete with style. The primary bedroom is an oasis of its own with a stylish jacuzzi bath and separate walk-in shower, double vanities while spinning around in the large walk-in closet. The second bedroom has great outdoor lighting and is complimented with its own bathroom and an adjacent office/den area. The covered balcony provides for a breath of fresh air with an end-unit view. The community is complete with a clubhouse, fitness gym and a refreshing pool area. Indulge in relaxation and a place of enjoyment while at home and the gated community.
Property Details
Home Type
- Condominium
Est. Annual Taxes
- $3,218
Year Built
- Built in 2008
HOA Fees
- $460 Monthly HOA Fees
Home Design
- Transitional Architecture
- Brick Veneer
- Slab Foundation
Interior Spaces
- 1,469 Sq Ft Home
- 1-Story Property
- Smooth Ceilings
- Ceiling Fan
- Double Pane Windows
- Entrance Foyer
- Family Room
- Combination Kitchen and Dining Room
- Home Office
- Laundry Room
Kitchen
- Electric Oven
- Microwave
- Dishwasher
- Granite Countertops
Flooring
- Wood
- Carpet
Bedrooms and Bathrooms
- 2 Main Level Bedrooms
- Walk-In Closet
- 2 Full Bathrooms
- Double Vanity
- Separate Shower in Primary Bathroom
- Bathtub with Shower
- Separate Shower
Parking
- 1 Parking Space
- Additional Parking
- 1 Open Parking Space
- Parking Lot
Outdoor Features
- Covered Patio or Porch
Schools
- Lyons Farm Elementary School
- Githens Middle School
- Jordan High School
Utilities
- Central Heating and Cooling System
- Heat Pump System
- Electric Water Heater
Listing and Financial Details
- Assessor Parcel Number 0718-07-5777.038
Community Details
Overview
- Association fees include ground maintenance, maintenance structure
- York Properties Association, Phone Number (919) 863-0818
- The Landing At Southpoint Subdivision
Amenities
- Clubhouse
Recreation
- Fitness Center
- Community Pool
Security
- Card or Code Access
- Gated Community
Map
Home Values in the Area
Average Home Value in this Area
Property History
| Date | Event | Price | List to Sale | Price per Sq Ft |
|---|---|---|---|---|
| 10/24/2025 10/24/25 | Price Changed | $359,000 | -9.7% | $244 / Sq Ft |
| 09/18/2025 09/18/25 | Price Changed | $397,500 | -3.0% | $271 / Sq Ft |
| 08/26/2025 08/26/25 | For Sale | $410,000 | 0.0% | $279 / Sq Ft |
| 08/07/2025 08/07/25 | Pending | -- | -- | -- |
| 07/17/2025 07/17/25 | Price Changed | $410,000 | -2.4% | $279 / Sq Ft |
| 07/03/2025 07/03/25 | For Sale | $420,000 | -- | $286 / Sq Ft |
About the Listing Agent

For over 30 years, Marti Hampton has led one of the most respected real estate teams in the nation, closing over $4 billion in home sales and helping more than 10,000 buyers and sellers across the Triangle achieve their real estate goals. Her unmatched track record, local expertise, and relentless commitment to excellence have made the Marti Hampton Team a trusted name in Raleigh-Durham real estate.
Backed by decades of experience and powered by innovative marketing, cutting-edge
Marti's Other Listings
Source: Doorify MLS
MLS Number: 10107018
- 7250 N Carolina 751
- Le Milieu Plan at Lorient 751
- La Grande Plan at Lorient 751
- La Fin Plan at Lorient 751
- 2000 Southpoint Landing Way Unit 2204
- 4007 Southpoint Landing Way
- 7250 Nc 751 Hwy Unit 2101
- 8 Mandy Ct
- 4035 King Charles Rd
- 4030 King Charles Rd
- 1003 Regalia Rd Unit 33
- Reid Elite Modern I Plan at Rollingdale by Toll Brothers
- 3306 Meadowrun Dr
- 2000 Cotswold Place Unit A
- 2000 Cotswold Place Unit B
- 4114 Trotter Ridge Rd
- 4420 Sun Valley Dr
- 235 Winterberry Ridge Dr
- 600 Audubon Lake Dr Unit 1a32
- 600 Audubon Lake Dr Unit 6b22
- 5140 Copper Ridge Dr
- 7304 Calibre Park Dr
- 4655 Hope Valley Rd
- 260 Leigh Farm Rd
- 600 Audubon Lake Dr Unit 3a23
- 6123 Farrington Rd
- 600 Audubon Lake Dr Unit 3A14
- 5840 Farrington Rd
- 501 Audubon Lake Dr
- 1300 Knoll Cir
- 5910 Farrington Rd
- 5580 Farrington Rd Unit B4
- 5580 Farrington Rd Unit A1
- 5580 Farrington Rd Unit A2
- 5580 Farrington Rd
- 8003 Crenshaw Ln
- 118 Brookview St
- 120 Celeste Cir
- 22 Bayswater Place
- 3 Paddington Place
