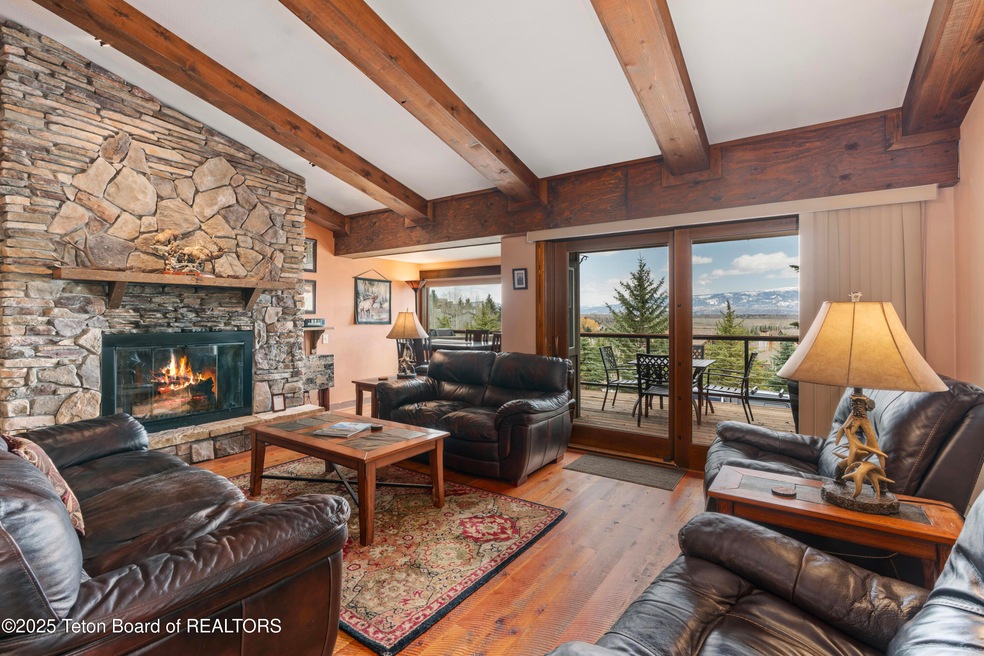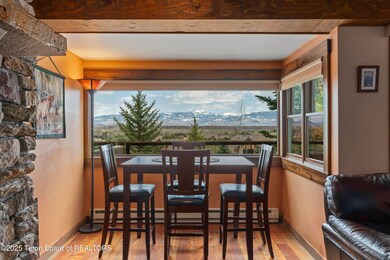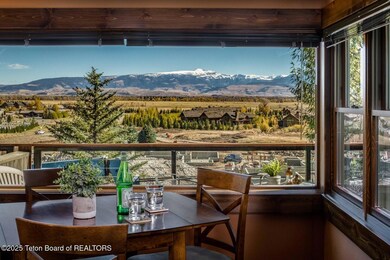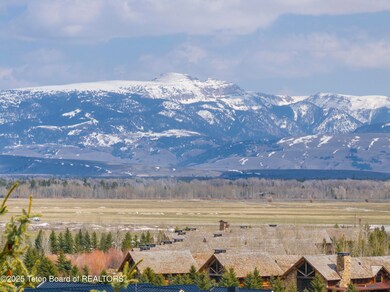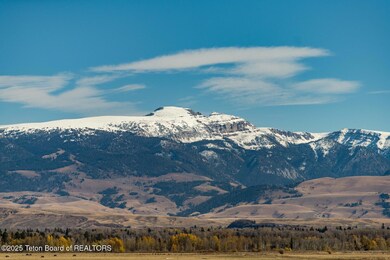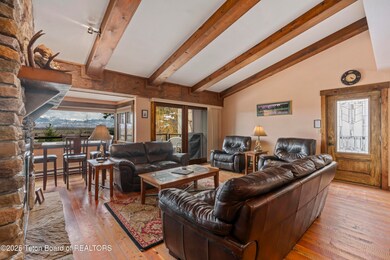7250 N Rachel Way Unit 6 Teton Village, WY 83001
Estimated payment $31,080/month
Highlights
- Steam Room
- Scenic Views
- Wood Flooring
- Wilson Elementary School Rated A
- Deck
- Sauna
About This Home
Welcome to Snow Ridge #6, a stunning 2,289-square-foot, high income-producing end unit in the heart of Teton Village. With 5-bedrooms, 3-bathrooms, and sleeping arrangements for up to 13 guests, this spacious mountain retreat is the perfect fit for large families, groups of friends, or savvy investors seeking a high-performing short-term rental. Enjoy breathtaking views of the mountains, valley, and iconic Sleeping Indian from the comfort of your living and dining spaces. After a day on the slopes, curl up by the large stone fireplace or relax in the Swedish dry sauna. The bedrooms are thoughtfully configured with multiple sleeping arrangements, including queen beds, a bunk room, and twin beds that can convert to a king on request. Snow Ridge #6 is just a short walk to the Jackson... ...Hole Mountain Resort Tram, shops, restaurants, and all the adventure Teton Village offers year-round, from world-class skiing and snowboarding in winter to mountain biking and hiking in summer. As a guest or owner, you'll also enjoy complimentary access to the exclusive Sundance Swim and Tennis Club, featuring two outdoor hot tubs, a heated pool, tennis and pickleball courts, changing rooms, and an outdoor grill. Plus, during the winter season, take advantage of the free ski shuttle running daily between 7:30 AM and 11 PM, connecting you directly to the Tram base without the hassle of parking. Whether you're looking for a full-time residence, a second home getaway, or a turnkey rental investment (sold fully furnished!), Snow Ridge #6 offers unmatched flexibility, comfort, and income potential.
Listing Agent
The Viehman Group
Engel & Volkers Jackson Hole Listed on: 12/02/2025
Open House Schedule
-
Wednesday, December 10, 202510:00 am to 2:00 pm12/10/2025 10:00:00 AM +00:0012/10/2025 2:00:00 PM +00:00Please stop by to preview this five bedroom townhome generating in excess of $200,000 per year in short-term rental income. Completely furnished and turn-key ready.Add to Calendar
Property Details
Home Type
- Condominium
Est. Annual Taxes
- $17,380
Year Built
- Built in 1972
Lot Details
- Cul-De-Sac
- Lot includes common area
- Year Round Access
- Landscaped
Parking
- 1 Car Garage
- Driveway
Property Views
- Scenic Vista
- Mountain
- Valley
Home Design
- Shake Roof
- Wood Siding
- Stucco Exterior
- Stick Built Home
Interior Spaces
- 2,289 Sq Ft Home
- Multi-Level Property
- Furnished
- Loft
- Bonus Room
- Storage Room
- Steam Room
- Wood Flooring
- Finished Basement
Kitchen
- Eat-In Kitchen
- Range
- Microwave
- Dishwasher
- Disposal
Bedrooms and Bathrooms
- 5 Bedrooms
- 3 Full Bathrooms
Laundry
- Dryer
- Washer
Outdoor Features
- Balcony
- Deck
- Patio
- Outdoor Storage
- Storage Shed
- Porch
Utilities
- No Cooling
- Electric Baseboard Heater
- Electricity To Lot Line
- Private Water Source
- Private Sewer
- Community Sewer or Septic
- High Speed Internet
- Phone Connected
- Cable TV Available
Listing and Financial Details
- Tax Lot 6
- Assessor Parcel Number 22-42-17-24-3-07-006
Community Details
Overview
- Property has a Home Owners Association
- Teton Village, Jh Mountain Resort Subdivision
Amenities
- Sauna
Pet Policy
- Pets Allowed
Map
Home Values in the Area
Average Home Value in this Area
Tax History
| Year | Tax Paid | Tax Assessment Tax Assessment Total Assessment is a certain percentage of the fair market value that is determined by local assessors to be the total taxable value of land and additions on the property. | Land | Improvement |
|---|---|---|---|---|
| 2025 | $24,054 | $261,526 | $9,503 | $252,023 |
| 2024 | $24,054 | $368,600 | $10,366 | $358,234 |
| 2023 | $24,423 | $373,031 | $10,366 | $362,665 |
| 2022 | $16,176 | $247,161 | $10,366 | $236,795 |
| 2021 | $10,780 | $162,109 | $10,366 | $151,743 |
| 2020 | $10,232 | $155,008 | $10,366 | $144,642 |
| 2019 | $8,991 | $133,990 | $10,366 | $123,624 |
| 2018 | $7,620 | $113,880 | $10,366 | $103,514 |
| 2017 | $4,446 | $65,635 | $10,366 | $55,269 |
| 2016 | $4,344 | $63,772 | $10,366 | $53,406 |
| 2015 | $3,266 | $54,295 | $10,366 | $43,929 |
| 2014 | $3,266 | $48,297 | $10,366 | $37,931 |
| 2013 | $3,266 | $48,297 | $10,366 | $37,931 |
Property History
| Date | Event | Price | List to Sale | Price per Sq Ft |
|---|---|---|---|---|
| 12/02/2025 12/02/25 | For Sale | $5,650,000 | -- | $2,468 / Sq Ft |
Purchase History
| Date | Type | Sale Price | Title Company |
|---|---|---|---|
| Interfamily Deed Transfer | -- | None Available | |
| Warranty Deed | -- | Jackson Hole Title & Escrow |
Mortgage History
| Date | Status | Loan Amount | Loan Type |
|---|---|---|---|
| Open | $532,000 | New Conventional |
Source: Teton Board of REALTORS®
MLS Number: 25-2867
APN: R0010735
- 7170 N Rachel Way Unit B-12
- 7170 N Rachel Way Unit B5
- 3450 McCollister Dr Unit B-8
- 3470 McCollister Dr
- 3335 W Villlage Dr Unit 201/203
- 3655 W Michael Dr Unit C4
- 3527 McCollister Dr Unit 4
- 3600 W Michael Dr Unit B-5
- 3780 McCollister Dr
- 3723 W Michael Dr Unit 31
- 3723 W Michael Dr Unit 13
- 3519 W McCollister Dr
- 3340 W 3340 West Cody Dr
- 3680 W Michael Dr Unit W-5-A
- 3340 W Cody Ln Unit 207/208
- 3340 W Cody Ln Unit 403
- 3340 W Cody Ln Unit 102
- 3340 W Cody Ln Unit 307
- 3340 W Cody Ln Unit 210
- 3340 W Cody Ln Unit 209
- 1195 Meadowlark Ln
- 100 E Homestead Dr
- 205 Lakewood Rd Unit 2B
- 375 Larkspur Ave
- 73 N Beryl Ave Unit ID1310737P
- 111 Creekside Meadows Ave
- 5420 S 2000 W Unit ID1310696P
- 910 Powder Valley Rd
- 615 Centennial Mountain St
- 1893 Middle Teton Rd Unit ID1286391P
- 99 S Main St
- 525 N 1st St Unit Furnished 2 Bed 2 Bath
- 715 Moraine Ct Unit 24
- 7204 Pine Tree Rd Unit ID1310736P
- 5415 W 3000 S Unit ID1310700P
- 1711 Fischer Ln Unit ID1310738P
- 10455 Rammell Mountain Rd Unit ID1310758P
- 10570 Rammell Mountain Rd Unit ID1310694P
- 7243 Ards Rd
