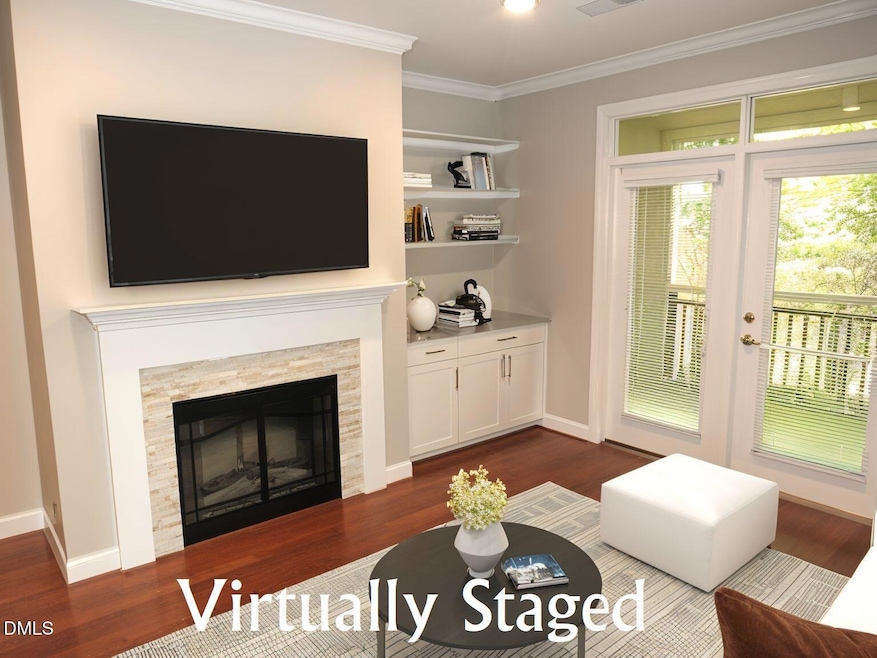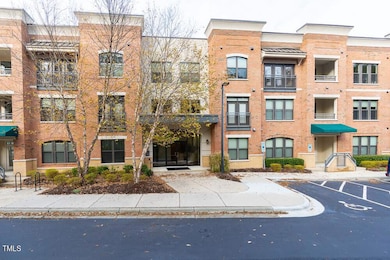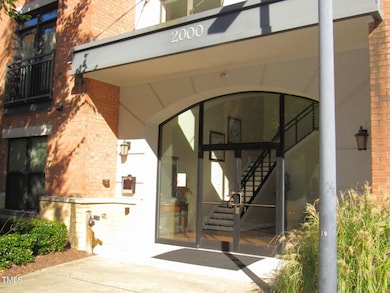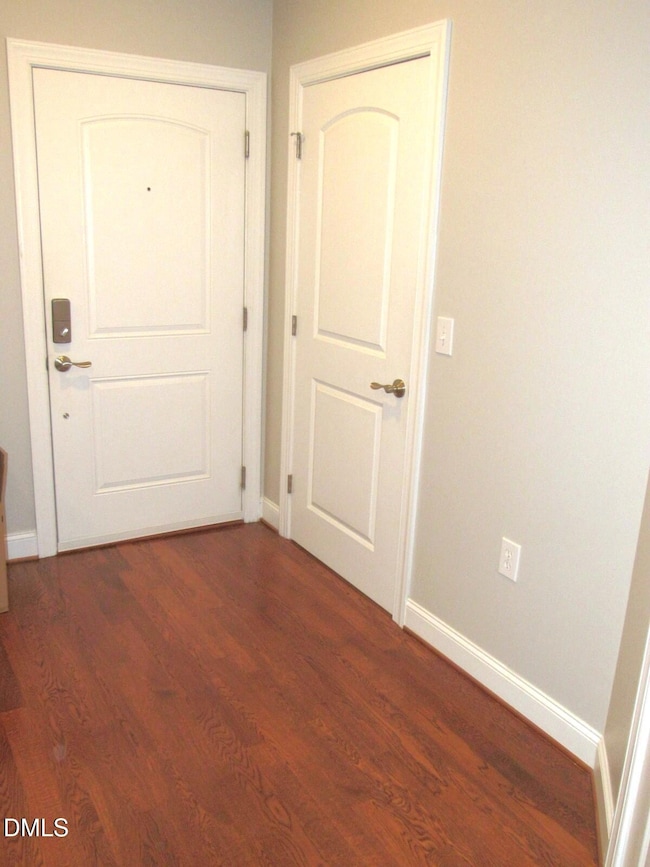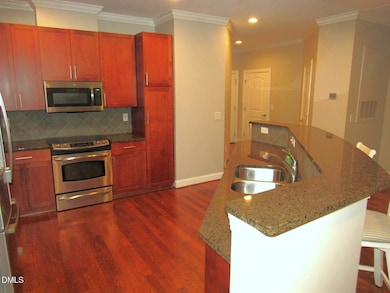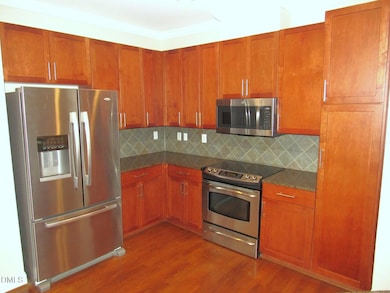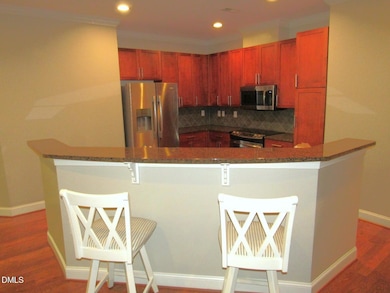
The Landing at Southpoint 7250 Nc 751 Hwy Unit 2101 Floor 1 Durham, NC 27707
Southpoint NeighborhoodEstimated payment $2,941/month
Highlights
- Fitness Center
- Open Floorplan
- Wood Flooring
- Outdoor Pool
- Contemporary Architecture
- Main Floor Primary Bedroom
About This Home
PRICED BELOW TAX VALUE and ready for quick closing! Fantastic location, great amenities, and no yardwork! Beautiful end-unit, first-floor condo in The Landing at Southpoint with 3 bedrooms and move-in ready interior. Just 7 miles to RTP, Duke, and UNC—enjoy easy commutes and the best of the Triangle! Open layout with oak hardwood floors, granite kitchen counters, tile backsplash, SS appliances, and breakfast bar. Living room features electric fireplace, built-ins, and arched opening to dining room. Crown molding and plantation blinds add charm throughout. Primary suite offers granite double vanity, soaking tub, and tiled walk-in shower. Two guest rooms share a Jack-and-Jill bath. Enjoy a 13' screened porch, plus tile floors in baths and laundry. Community amenities include pool, grilling area, and fitness center. Low-maintenance living in a prime, amenity-rich Southpoint location! *Some photos virtually staged.
Property Details
Home Type
- Multi-Family
Est. Annual Taxes
- $4,433
Year Built
- Built in 2008
HOA Fees
- $460 Monthly HOA Fees
Home Design
- Contemporary Architecture
- Transitional Architecture
- Modernist Architecture
- Modern Architecture
- Entry on the 1st floor
- Brick Exterior Construction
Interior Spaces
- 1,629 Sq Ft Home
- 3-Story Property
- Open Floorplan
- Built-In Features
- Bookcases
- Crown Molding
- Ceiling Fan
- Recessed Lighting
- Electric Fireplace
- Insulated Windows
- Entrance Foyer
- Living Room with Fireplace
- Dining Room
- Screened Porch
- Security Gate
Kitchen
- Eat-In Kitchen
- Breakfast Bar
- Electric Range
- Microwave
- Dishwasher
- Stainless Steel Appliances
- Kitchen Island
- Granite Countertops
Flooring
- Wood
- Carpet
- Tile
Bedrooms and Bathrooms
- 3 Main Level Bedrooms
- Primary Bedroom on Main
- Walk-In Closet
- Double Vanity
- Separate Shower in Primary Bathroom
- Soaking Tub
- Separate Shower
Laundry
- Laundry Room
- Laundry in Hall
Parking
- 2 Parking Spaces
- 2 Open Parking Spaces
- Parking Lot
Schools
- Lyons Farm Elementary School
- Lowes Grove Middle School
- Hillside High School
Additional Features
- Outdoor Pool
- End Unit
- Forced Air Heating and Cooling System
Listing and Financial Details
- Assessor Parcel Number 0718-07-57770.28
Community Details
Overview
- Association fees include ground maintenance
- Landing At Southpoint York Properties Management Association, Phone Number (919) 863-0818
- Building #2000 Condos
- The Landing At Southpoint Subdivision
- Maintained Community
Recreation
- Fitness Center
- Community Pool
- Community Spa
Additional Features
- Elevator
- Card or Code Access
Map
About The Landing at Southpoint
Home Values in the Area
Average Home Value in this Area
Property History
| Date | Event | Price | List to Sale | Price per Sq Ft |
|---|---|---|---|---|
| 11/06/2025 11/06/25 | For Sale | $399,900 | -- | $245 / Sq Ft |
About the Listing Agent

Wallace Peiffer is extremely knowledgeable and his motto is "There is No Finish Line." He is a Broker Owner Agent serving Kerr Lake, Granville, Franklin, Vance, Durham, Wake Counties. He is ranked as an exceptional Top 1% Realtor nationally, Broker, CRS, GRI, ABR, and 2020 President Durham Association of Realtors skills. With over 33 years of Real Estate experience, Wallace makes each transaction as smooth and stress-free as possible for his clients.
Wallace began his career in Real
Wallace's Other Listings
Source: Doorify MLS
MLS Number: 10131595
- 7250 N Carolina 751
- 7250 N Carolina 751 Unit 2202
- Le Milieu Plan at Lorient 751
- La Grande Plan at Lorient 751
- La Fin Plan at Lorient 751
- 4007 Southpoint Landing Way
- 2000 Southpoint Landing Way Unit 2204
- 8 Mandy Ct
- 4035 King Charles Rd
- 1003 Regalia Rd Unit 33
- Reid Elite Modern I Plan at Rollingdale by Toll Brothers
- 4030 King Charles Rd
- 3306 Meadowrun Dr
- 2000 Cotswold Place Unit A
- 2000 Cotswold Place Unit B
- 235 Winterberry Ridge Dr
- 600 Audubon Lake Dr Unit 1a32
- 600 Audubon Lake Dr Unit 6b22
- 600 Audubon Lake Dr Unit 4b11
- 4420 Sun Valley Dr
- 5140 Copper Ridge Dr
- 7304 Calibre Park Dr
- 4655 Hope Valley Rd
- 600 Audubon Lake Dr Unit 3a23
- 600 Audubon Lake Dr Unit 3A14
- 260 Leigh Farm Rd
- 501 Audubon Lake Dr
- 1300 Knoll Cir
- 6123 Farrington Rd
- 8003 Crenshaw Ln
- 5840 Farrington Rd
- 118 Brookview St
- 5910 Farrington Rd
- 5580 Farrington Rd Unit B4
- 5580 Farrington Rd Unit A1
- 5580 Farrington Rd Unit A2
- 5580 Farrington Rd
- 120 Celeste Cir
- 109 Wayfield Ave
- 22 Bayswater Place
