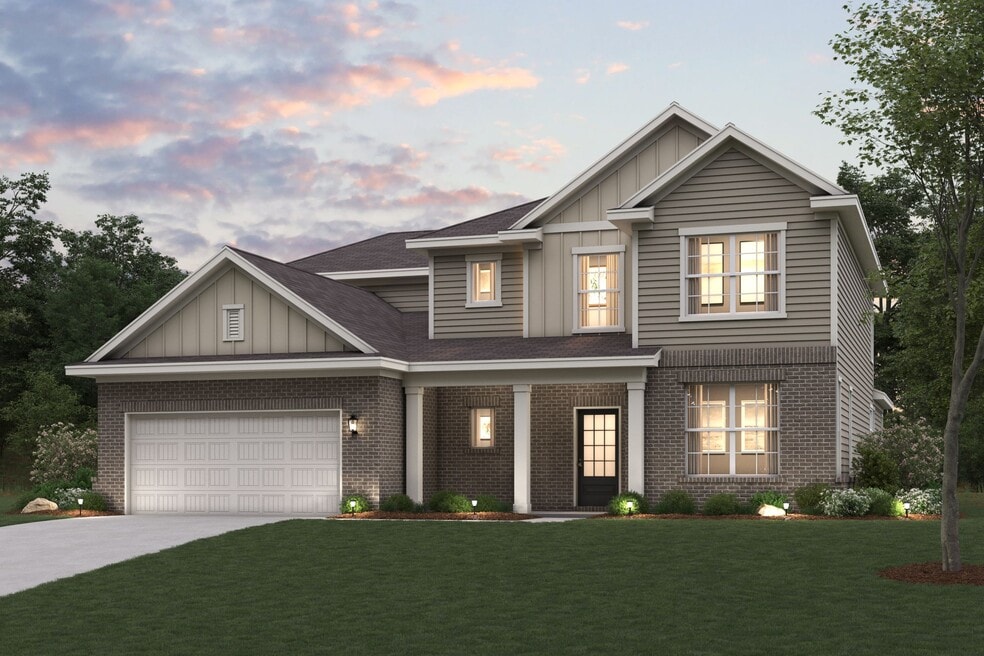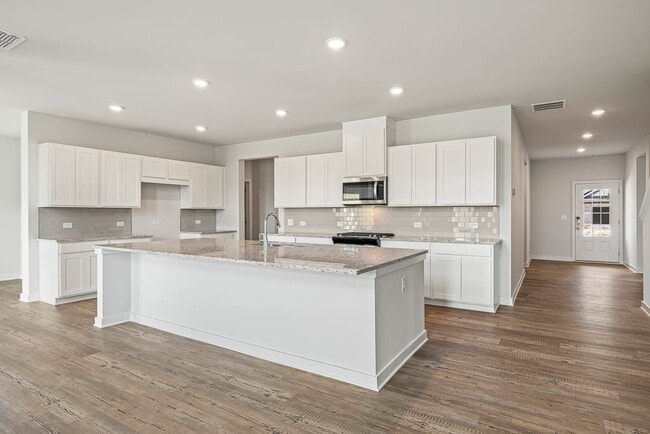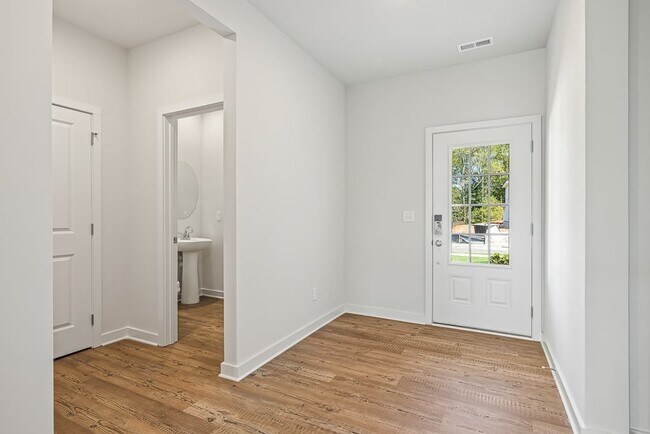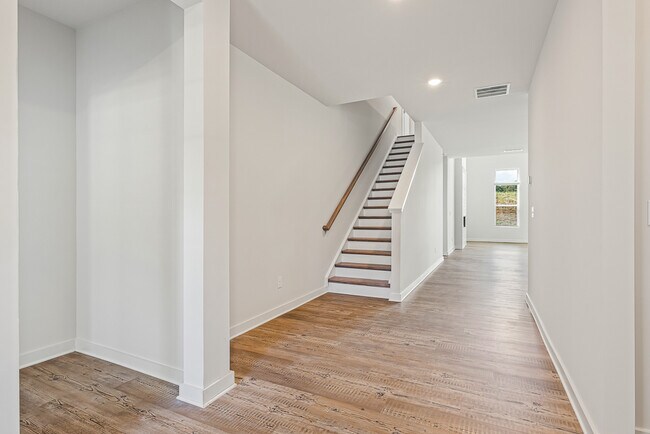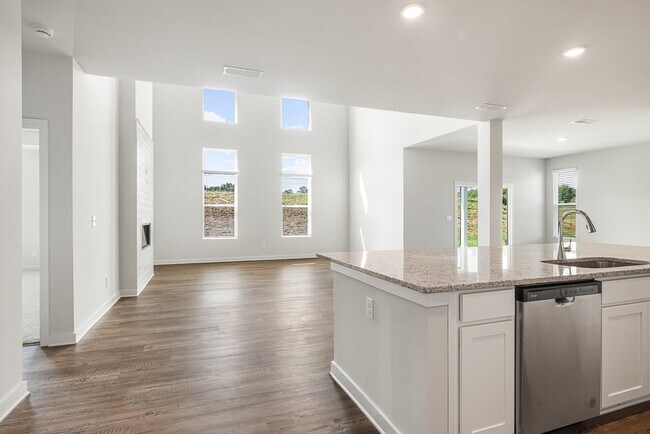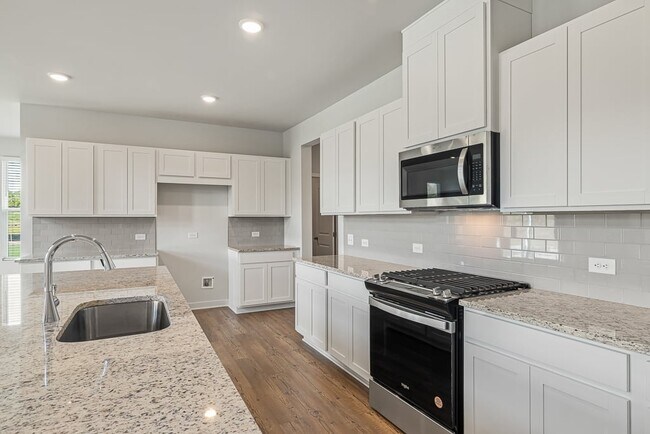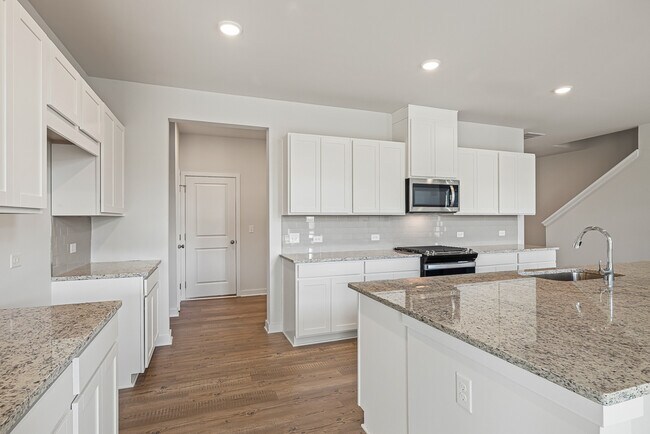
7250 Waggamon Way Dawsonville, GA 30534
Ellorie EstatesEstimated payment $4,078/month
Highlights
- New Construction
- No HOA
- Laundry Room
- Silver City Elementary School Rated A
- Walk-In Pantry
- No Interior Steps
About This Home
Experience Elevated Living with the Hazel at Ellorie Estates The stunning two-story Hazel floor plan embodies refined elegance and thoughtful design, offering the perfect blend of functionality and luxury. A welcoming front porch invites you into a grand open-concept main level, where soaring ceilings in the two-story great room create a dramatic focal point filled with natural light. The charming dining room flows seamlessly onto the patio-ideal for indoor-outdoor entertaining-while the chef-inspired kitchen features a generous center island, sleek cabinetry, and a spacious walk-in pantry. Just off the kitchen, you’ll find a convenient valet entry from the garage, a dedicated laundry room, and a private study-perfect for remote work or quiet reading. The main-level primary suite is a serene retreat, showcasing a spa-like bath with dual vanities, a benched shower, and an expansive walk-in closet. Upstairs, the flexible layout continues with a central game room, ideal for media, play, or relaxation. Two secondary bedrooms each enjoy private en-suite baths and walk-in closets, while two additional bedrooms-also with walk-in closets-share a well-designed Jack-and-Jill bath. From everyday living to special occasions, the Hazel offers space, sophistication, and style at every turn.
Builder Incentives
New Homes Built To Win!
New Homes Built To Win!
Hometown Heroes Atlanta
Sales Office
| Monday |
10:00 AM - 6:00 PM
|
| Tuesday |
10:00 AM - 6:00 PM
|
| Wednesday |
10:00 AM - 6:00 PM
|
| Thursday |
10:00 AM - 6:00 PM
|
| Friday |
1:00 PM - 6:00 PM
|
| Saturday |
10:00 AM - 6:00 PM
|
| Sunday |
12:00 PM - 6:00 PM
|
Home Details
Home Type
- Single Family
HOA Fees
- No Home Owners Association
Parking
- 2 Car Garage
Home Design
- New Construction
Interior Spaces
- 2-Story Property
- Walk-In Pantry
- Laundry Room
Bedrooms and Bathrooms
- 6 Bedrooms
Accessible Home Design
- No Interior Steps
Community Details
Recreation
- Trails
Map
Other Move In Ready Homes in Ellorie Estates
About the Builder
- 7260 Waggamon Way Unit LOT 42
- 7260 Waggamon Way Lot 42
- 7165 Ellorie Estates Lot 58
- 7175 Ellorie Dr Unit LOT 57
- 7185 Carruthers Way Unit LOT 26
- 7215 Carruthers Way Unit LOT 24
- 7195 Carruthers Way Unit LOT 25
- 7225 Carruthers Way Unit LOT 23
- 6920 Ellorie Dr Unit LOT 5
- 6910 Ellorie Dr Unit LOT 4
- 6890 Ellorie Dr Unit LOT 3
- Ellorie Estates
- 6320 Settingdown Creek Dr Unit LOT 2
- 6705 Settingdown Creek Dr Unit LOT 47
- Conner Farm
- 6615 Settingdown Creek Dr Unit LOT 50
- Acacia
- 6715 Settingdown Creek Dr Unit LOT 46
- 6725 Settingdown Creek Dr Unit LOT 45
- 6745 Settingdown Creek Dr Unit LOT 43
