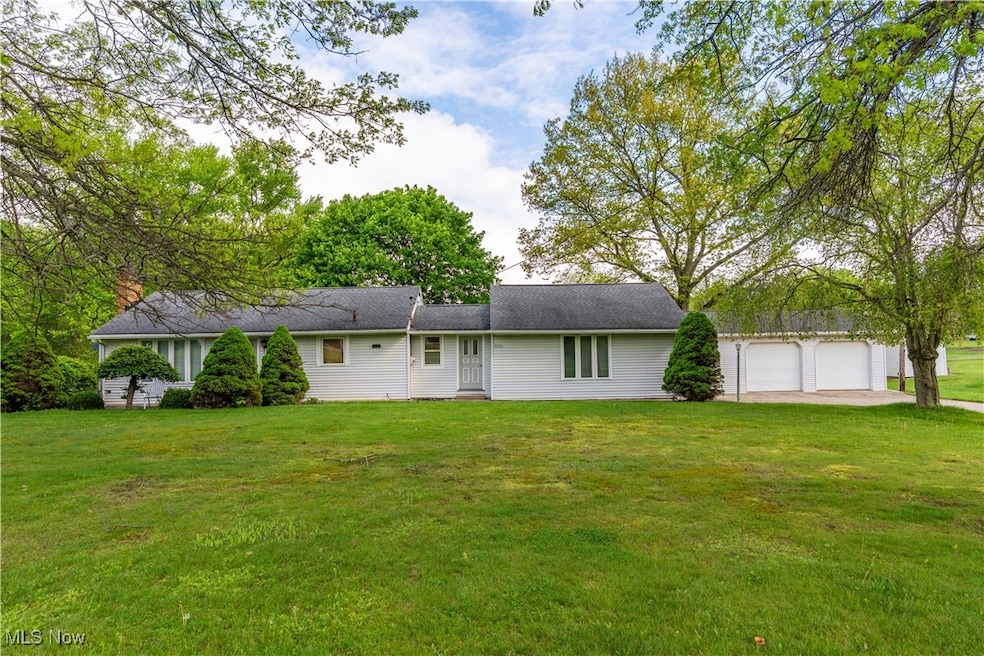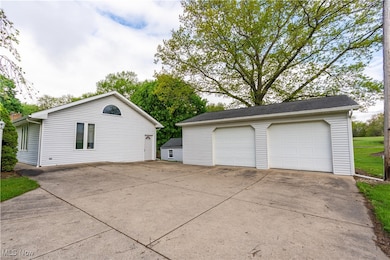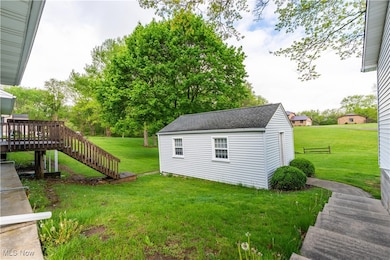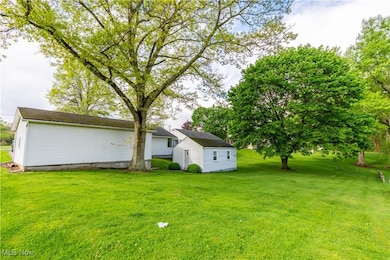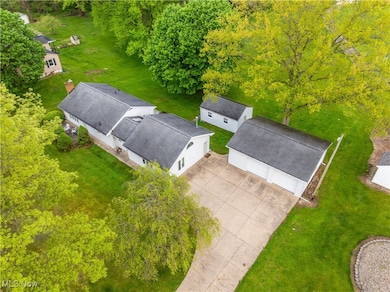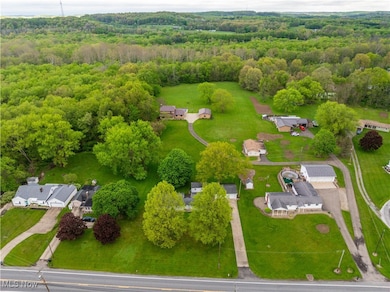
7251 Minerva Rd SE Waynesburg, OH 44688
Estimated payment $1,295/month
Highlights
- High Ceiling
- 2 Car Detached Garage
- Breakfast Bar
- No HOA
- Bar
- Storage
About This Home
This charming, well-cared-for ranch offers over 1,500 sq ft of main-level living plus approx. 900 sq ft of finished space in the walk-out basement. Built in 1954, the home features 2 bedrooms and 2 full baths. The 30’ x 24’ detached garage with 7-foot doors is a dream for hobbyists, tinkerers, or anyone who loves to work on projects. It includes attic space and tons of cabinets for storage. Also on the property is a 22’ x 14’ “she shed”, perfect for relaxing, entertaining, or extra storage. Step inside to the sun-filled great room with tile floors and ceiling alcoves—a stylish way to showcase your favorite pieces. The dining area features hardwood floors and a skylight, and flows into the kitchen with a breakfast bar, oak cabinetry, and recessed lighting. A sliding glass door from the dining room opens to a cozy, private deck, a perfect place to unwind. A formal living room with a sandstone fireplace adds even more charm to the main level, along with two bedrooms and a full bath. The home is spotless and has been lovingly maintained throughout. Downstairs, the finished lower level includes a rec room, bar area, built-in desk, closets, and cabinet space—ideal for entertaining, working from home, or just spreading out. From here, walk out to a covered patio with peaceful views—another great spot to relax. This home combines space, storage, and serenity in a beautiful setting. Don’t miss it!
Listing Agent
RE/MAX Edge Realty Brokerage Email: robertacorrin@gmail.com 330-232-5455 License #2007001302 Listed on: 06/06/2025

Home Details
Home Type
- Single Family
Est. Annual Taxes
- $1,618
Year Built
- Built in 1954
Lot Details
- 0.65 Acre Lot
Parking
- 2 Car Detached Garage
Home Design
- Fiberglass Roof
- Asphalt Roof
- Vinyl Siding
Interior Spaces
- 1-Story Property
- Bar
- High Ceiling
- Living Room with Fireplace
- Storage
- Finished Basement
- Basement Fills Entire Space Under The House
Kitchen
- Breakfast Bar
- Range
- Dishwasher
Bedrooms and Bathrooms
- 2 Main Level Bedrooms
- 2 Full Bathrooms
Laundry
- Dryer
- Washer
Utilities
- Forced Air Heating and Cooling System
- Heating System Uses Gas
- Septic Tank
Community Details
- No Home Owners Association
- Sandy Subdivision
Listing and Financial Details
- Assessor Parcel Number 06100098
Map
Home Values in the Area
Average Home Value in this Area
Tax History
| Year | Tax Paid | Tax Assessment Tax Assessment Total Assessment is a certain percentage of the fair market value that is determined by local assessors to be the total taxable value of land and additions on the property. | Land | Improvement |
|---|---|---|---|---|
| 2024 | -- | $41,650 | $5,600 | $36,050 |
| 2023 | $1,221 | $37,280 | $4,870 | $32,410 |
| 2022 | $629 | $37,280 | $4,870 | $32,410 |
| 2021 | $1,258 | $37,280 | $4,870 | $32,410 |
| 2020 | $1,068 | $32,380 | $4,200 | $28,180 |
| 2019 | $1,032 | $32,380 | $4,200 | $28,180 |
| 2018 | $1,035 | $32,380 | $4,200 | $28,180 |
| 2017 | $857 | $27,170 | $4,830 | $22,340 |
| 2016 | $873 | $27,380 | $4,830 | $22,550 |
| 2015 | $881 | $27,380 | $4,830 | $22,550 |
| 2014 | $670 | $22,690 | $3,990 | $18,700 |
| 2013 | $339 | $22,690 | $3,990 | $18,700 |
Property History
| Date | Event | Price | Change | Sq Ft Price |
|---|---|---|---|---|
| 06/17/2025 06/17/25 | Pending | -- | -- | -- |
| 06/06/2025 06/06/25 | For Sale | $210,000 | -- | $88 / Sq Ft |
Mortgage History
| Date | Status | Loan Amount | Loan Type |
|---|---|---|---|
| Closed | $89,000 | Credit Line Revolving | |
| Closed | $50,000 | Credit Line Revolving |
About the Listing Agent

I have been a Realtor for over Seventeen years. During that time, I have seen the market go through many changes. What does that mean to you as a potential client? That means that I have a lot of knowledge and experience when it comes to buying and selling real estate. I am here to help, along with the strong branding and tools that REMAX offers. I have experience with relocation, first time buyers and sellers, coordinating the sale of your current home and purchasing new, investment
Roberta's Other Listings
Source: MLS Now
MLS Number: 5129174
APN: 06100098
- 120 N Mckinley St
- 7009 Grovedell St SE
- 8793 Elmfort Ave SE
- 1.25 Ac Vacant Lot N Lynnwood Dr
- 1.06 Ac Vacant Lot N Lynnwood Dr
- 0 Waynesburg Dr SE
- 0 Goodland St SE
- 517 Harrison St
- 7796 Mottice Dr SE
- 10280 Morges Dr
- 490 N Main St
- 217 E Carrollton St
- 0 Elson St SE Unit 5130913
- 7680 Waynesburg Dr SE
- 5488 Elson St SE
- 3750 Farber St SE
- 0 Ravenna Ave SE
- 0 Hope Rd NW
- 6088 Willowdale Ave SE
- 0 Santee Trail
