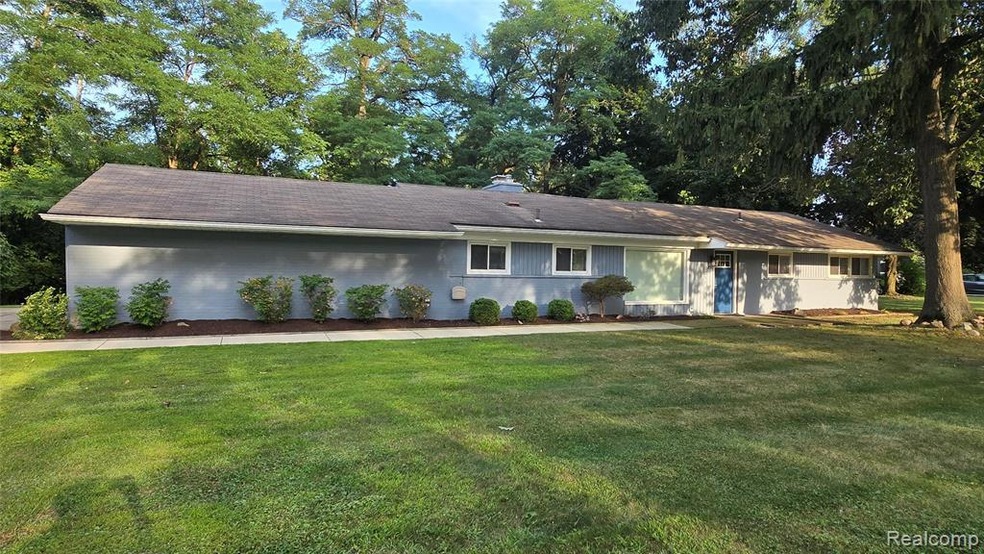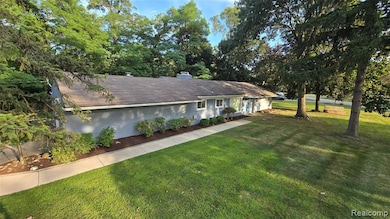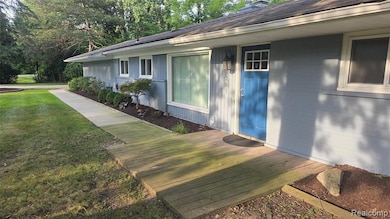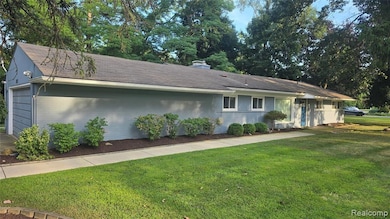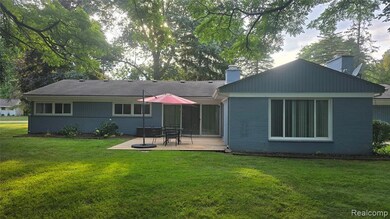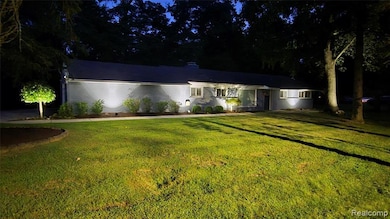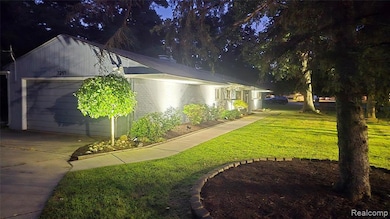7251 N Briarcliff Knoll Dr West Bloomfield, MI 48322
Estimated payment $2,759/month
Highlights
- Raised Ranch Architecture
- Fireplace
- Recessed Lighting
- Ground Level Unit
- 2 Car Attached Garage
- 1-Story Property
About This Home
Nestled next to a babbling brook across from the park you'll find you new home in West Bloomfield. This updated, spacious 4 bedroom, 3 full bathroom 2,200sq/ft ranch features tile walk-in showers and marble vanities in all bathrooms. A spacious kitchen with recessed lighting, glass front cabinets and bar seating. A family/living room with a beautiful fireplace. A master bedroom with a fireplace and matching private bathroom. The home has recently been renovated with new paint throughout, updated lighting, new furnace in 2018 and new water filtration system in 2025. The neighborhood is very quiet and full of trees and wildlife.
Home Details
Home Type
- Single Family
Est. Annual Taxes
Year Built
- Built in 1954
Lot Details
- 0.46 Acre Lot
- Lot Dimensions are 180x135
HOA Fees
- $71 Monthly HOA Fees
Parking
- 2 Car Attached Garage
Home Design
- Raised Ranch Architecture
- Brick Exterior Construction
- Slab Foundation
Interior Spaces
- 2,000 Sq Ft Home
- 1-Story Property
- Recessed Lighting
- Fireplace
Bedrooms and Bathrooms
- 4 Bedrooms
- 3 Full Bathrooms
Additional Features
- Ground Level Unit
- Forced Air Heating System
Community Details
- Https://Ebriarcliff.Org/ Association, Phone Number (248) 346-4510
- Franklin Knolls No 3 West Bloomfield Subdivision
Listing and Financial Details
- Assessor Parcel Number 1835477001
Map
Home Values in the Area
Average Home Value in this Area
Tax History
| Year | Tax Paid | Tax Assessment Tax Assessment Total Assessment is a certain percentage of the fair market value that is determined by local assessors to be the total taxable value of land and additions on the property. | Land | Improvement |
|---|---|---|---|---|
| 2024 | $3,813 | $163,740 | $0 | $0 |
| 2022 | $3,353 | $145,790 | $50,000 | $95,790 |
| 2021 | $6,063 | $130,160 | $0 | $0 |
| 2020 | $3,066 | $128,750 | $42,550 | $86,200 |
| 2018 | $3,396 | $101,940 | $28,050 | $73,890 |
| 2015 | -- | $76,880 | $0 | $0 |
| 2014 | -- | $72,130 | $0 | $0 |
| 2011 | -- | $60,850 | $0 | $0 |
Property History
| Date | Event | Price | List to Sale | Price per Sq Ft | Prior Sale |
|---|---|---|---|---|---|
| 09/01/2025 09/01/25 | Price Changed | $400,000 | -3.6% | $200 / Sq Ft | |
| 08/23/2025 08/23/25 | For Sale | $415,000 | +3.8% | $208 / Sq Ft | |
| 07/30/2025 07/30/25 | Off Market | $400,000 | -- | -- | |
| 02/06/2025 02/06/25 | For Sale | $450,000 | +69.8% | $225 / Sq Ft | |
| 08/15/2018 08/15/18 | Sold | $265,000 | -3.6% | $139 / Sq Ft | View Prior Sale |
| 07/18/2018 07/18/18 | Pending | -- | -- | -- | |
| 07/08/2018 07/08/18 | For Sale | $274,900 | +149.9% | $145 / Sq Ft | |
| 01/29/2013 01/29/13 | Sold | $110,000 | -2.2% | $60 / Sq Ft | View Prior Sale |
| 11/28/2012 11/28/12 | Pending | -- | -- | -- | |
| 11/28/2012 11/28/12 | For Sale | $112,500 | -- | $62 / Sq Ft |
Purchase History
| Date | Type | Sale Price | Title Company |
|---|---|---|---|
| Quit Claim Deed | -- | -- | |
| Quit Claim Deed | -- | None Available | |
| Warranty Deed | $265,000 | Liberty Title | |
| Sheriffs Deed | $237,975 | None Available | |
| Special Warranty Deed | $197,000 | None Available | |
| Quit Claim Deed | -- | None Available | |
| Sheriffs Deed | $282,419 | None Available | |
| Deed | $168,000 | -- | |
| Deed | -- | -- |
Mortgage History
| Date | Status | Loan Amount | Loan Type |
|---|---|---|---|
| Previous Owner | $151,200 | No Value Available |
Source: Realcomp
MLS Number: 20250008283
APN: 18-35-477-001
- 7431 N Briarcliff Knoll Dr
- 7335 Coach Ln
- 5312 Cambourne Place
- 6882 Post Oak Dr
- 7477 Gramercy Cir Unit 17
- 7507 Gramercy Cir
- 7209 Stonebrook Rd
- 30515 W 14 Mile Rd
- 30475 W 14 Mile Rd Unit 80
- 7421 Heather Heath
- 5241 S Pebblecreek Rd
- 7477 Heather Heath
- 32615 Briarcrest Knoll
- 6564 Alderley Way
- 32336 Tareyton St
- 6545 Post Oak Dr
- 29621 Gilchrest St
- 6843 Leslee Crest Dr
- 4392 Gateway Cir Unit 59
- 31470 Hunters Circle Dr
- 7507 Gramercy Cir
- 7507 Gramercy Cir Unit 7507
- 5551 Edinborough
- 30445 W 14 Mile Rd
- 7110 Orchard Lake Rd
- 7020 Orchard Lake Rd
- 6666 Bloomfield Ln
- 29925 Summit Dr
- 31200 Hunters Dr
- 6834 Chimney Hill Dr
- 30975 Pointe of Woods Dr Unit 4
- 31085 Pheasant Run St Unit 11
- 4995 Broomfield Ln
- 6635 Bellows Ct Unit 65
- 31045 Pheasant Run St
- 32023 W 14 Mile Rd Unit 108
- 6207 Nicholas Dr
- 4180 Colorado Ln
- 6298 Aspen Ridge Blvd Unit 34
- 4250 Breckenridge Dr
