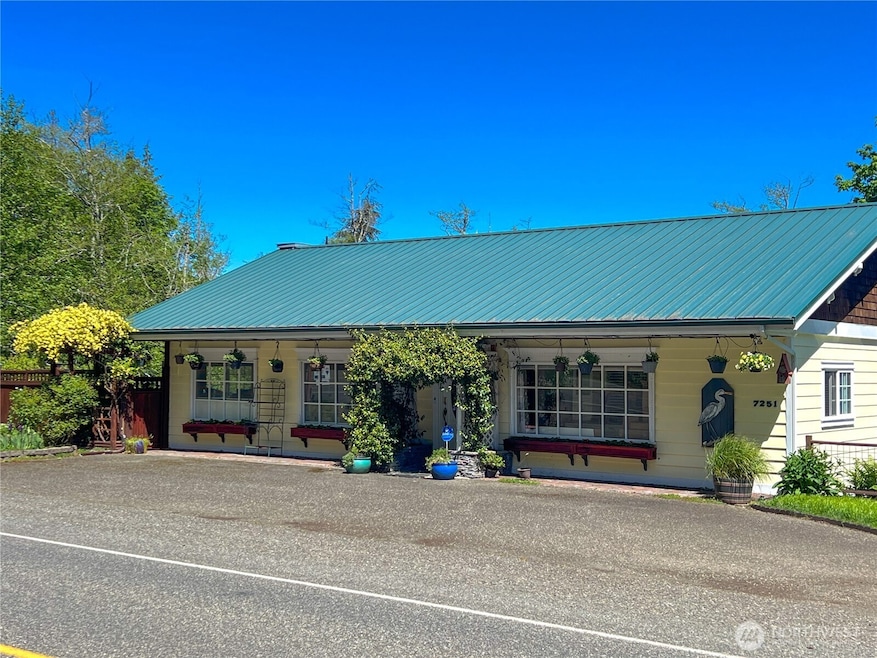7251 Oak Bay Rd Port Ludlow, WA 98365
Estimated payment $5,367/month
Highlights
- Views of a Sound
- Deck
- Property is near public transit
- RV Access or Parking
- Wood Burning Stove
- Vaulted Ceiling
About This Home
Shy 8 acre once in a lifetime opportunity for the buyer looking for a home-based business opportunity or a magnificent artist's or craftsman's workshop with acreage! For the past 30 years this property has served as home and business for Kristine's Cabinets where the owners created masterful custom cabinet sets for the entire Olympic Peninsula. The property is their home as well as the Cabinet Shop and Showroom. The main structure totals 4600 sq ft. 2 story wood-frame building with luxurious but unconventional living space and Showroom and outdoor covered entertainment area as well as a full bath on the main level, and a 1/2 bathroom plus Shop Space below. In addition the offering also includes 2 separate large parcels w/ water & power!
Source: Northwest Multiple Listing Service (NWMLS)
MLS#: 2316407
Home Details
Home Type
- Single Family
Est. Annual Taxes
- $1,784
Year Built
- Built in 1977
Lot Details
- 7.9 Acre Lot
- Property is Fully Fenced
- Corner Lot
- Sloped Lot
- 978900062,978900117
- Value in Land
Property Views
- Views of a Sound
- Canal
- Mountain
Home Design
- Block Foundation
- Slab Foundation
- Poured Concrete
- Metal Roof
- Wood Siding
- Wood Composite
Interior Spaces
- 4,600 Sq Ft Home
- 1-Story Property
- Central Vacuum
- Vaulted Ceiling
- Wood Burning Stove
- Gas Fireplace
- Partially Finished Basement
- Natural lighting in basement
- Storm Windows
Bedrooms and Bathrooms
- 1 Main Level Bedroom
- Bathroom on Main Level
Parking
- Driveway
- Off-Street Parking
- RV Access or Parking
Outdoor Features
- Deck
- Patio
- Outbuilding
Location
- Property is near public transit
- Property is near a bus stop
Schools
- Chimacum Creek Prima Elementary School
- Chimacum Mid Middle School
- Chimacum High School
Utilities
- Forced Air Heating and Cooling System
- Heat Pump System
- Propane
- Well
- Septic Tank
- High Speed Internet
Community Details
- No Home Owners Association
- Olympus Beach Subdivision
Listing and Financial Details
- Senior Tax Exemptions
- Assessor Parcel Number 978900109
Map
Home Values in the Area
Average Home Value in this Area
Tax History
| Year | Tax Paid | Tax Assessment Tax Assessment Total Assessment is a certain percentage of the fair market value that is determined by local assessors to be the total taxable value of land and additions on the property. | Land | Improvement |
|---|---|---|---|---|
| 2024 | $1,915 | $445,243 | $101,517 | $343,726 |
| 2023 | $1,915 | $235,407 | $71,716 | $163,691 |
| 2022 | $1,753 | $222,966 | $66,716 | $156,250 |
| 2021 | $1,729 | $185,907 | $61,219 | $124,688 |
| 2020 | $1,612 | $172,696 | $56,321 | $116,375 |
| 2019 | $1,559 | $155,330 | $51,424 | $103,906 |
| 2018 | $1,535 | $151,174 | $51,424 | $99,750 |
| 2017 | $1,498 | $132,100 | $48,975 | $83,125 |
| 2016 | $1,206 | $132,100 | $48,975 | $83,125 |
| 2015 | $1,187 | $106,315 | $43,975 | $62,340 |
| 2014 | -- | $106,315 | $43,975 | $62,340 |
| 2013 | -- | $0 | $0 | $0 |
Property History
| Date | Event | Price | List to Sale | Price per Sq Ft |
|---|---|---|---|---|
| 07/01/2025 07/01/25 | For Sale | $995,000 | 0.0% | $216 / Sq Ft |
| 06/30/2025 06/30/25 | Off Market | $995,000 | -- | -- |
| 05/05/2025 05/05/25 | Price Changed | $995,000 | -2.9% | $216 / Sq Ft |
| 05/03/2025 05/03/25 | For Sale | $1,025,000 | 0.0% | $223 / Sq Ft |
| 04/16/2025 04/16/25 | Pending | -- | -- | -- |
| 12/19/2024 12/19/24 | For Sale | $1,025,000 | -- | $223 / Sq Ft |
Purchase History
| Date | Type | Sale Price | Title Company |
|---|---|---|---|
| Interfamily Deed Transfer | -- | None Available | |
| Warranty Deed | $60,000 | Jefferson Title Co |
Source: Northwest Multiple Listing Service (NWMLS)
MLS Number: 2316407
APN: 978900109
- 291 Pioneer Dr
- 0 X Marianne Meadow Unit Lot 5
- 37 Jackson Ln
- 155 Baldwin Ln
- 130 Baldwin Ln
- 21 Camano Ln
- 408 Bay Shore Dr
- 142 Resolute Ln
- 61 Olympic Ln
- 110 Cressey Ln
- 140 Condon Ln
- 381 Rainier Ln
- 23 Machias Loop
- 270 Puget Loop
- 1 NKA N Bayview Dr
- 140 Admiralty Ln Unit 370
- 639 Rainier Ln
- Ponderosa Plan at Olympic Terrace
- Daniel Plan at Olympic Terrace
- 31 McCartney Peak Ln
- 221 N Bay Ln Unit 2
- 10894 Rhody Dr
- 31 Colwell St
- 51 Colwell St
- 191 Airport Rd
- 2500 9th St
- 3615 Britzman Loop
- 2800 NE Lindvog Rd
- 10811 NE State Highway 104
- 26260 Dungeness Ave NE
- 21056 Viking Ave NW
- 20455 1st Ave NE
- 5024 Saratoga Rd Unit Studio
- 20043 Winton Ln NW
- 19630 Ash Crest Loop NE
- 19660 10th Ave NE
- 4050 Hollyhock Ln
- 19089 Jensen Way NE
- 2122 NE Hostmark St
- 250 North St Unit A







