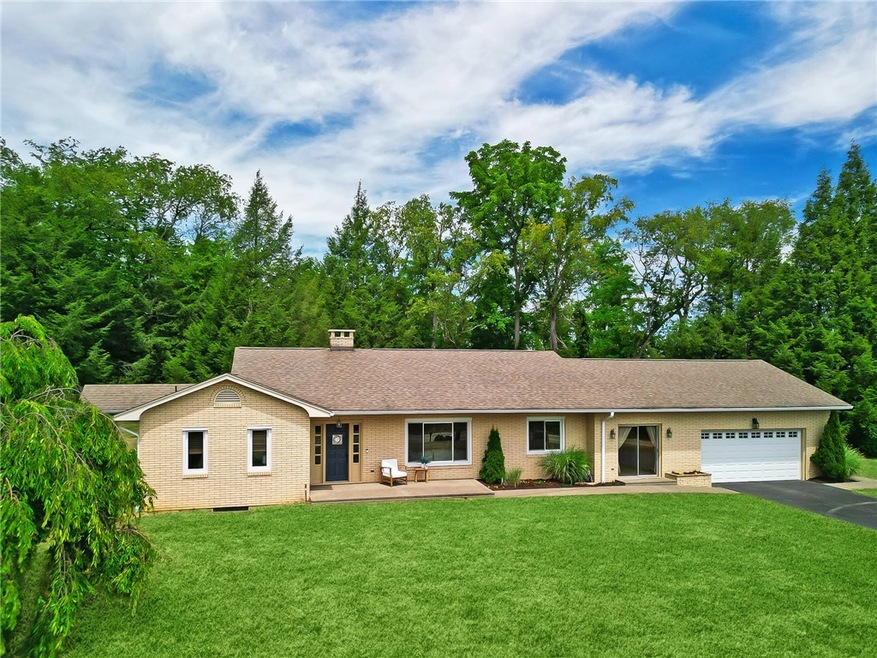
$439,900
- 3 Beds
- 2.5 Baths
- 205 Elm Dr
- Mount Pleasant, PA
Welcome to 205 Elm Drive, Mt. Pleasant!Proudly owned by just one family since it was built in 2002, this well-cared-for brick home features 3 spacious bedrooms, 2.5 bathrooms, and a finished basement—perfect for added living space or entertaining. Enjoy long-term durability with a metal roof, newer HVAC, and a relaxing enclosed patio overlooking a peaceful neighborhood setting. This home
Lindsay Neary EXP REALTY LLC






