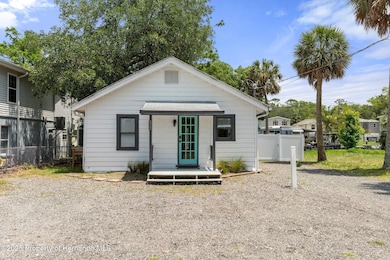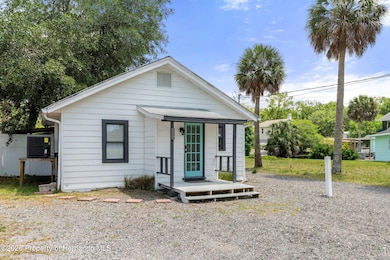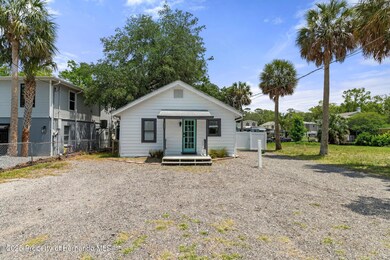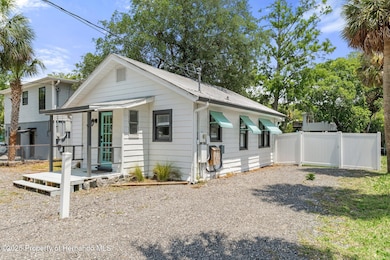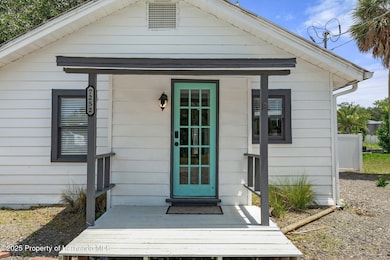
7252 Coventry Ct Weeki Wachee, FL 34607
Highlights
- Docks
- Open Floorplan
- Deck
- River Access
- Home fronts a canal
- No HOA
About This Home
As of July 20253 bed 2 bath water front home, only the best, to enjoy Florida's hot summer. Come on over for a relaxing trip on the enchanted Weeki Wachee River, that hosts plenty of wildlife from, manatees to sand cranes to even sightings of LIVE mermaids!! Right off of the banks of the river, sits your cozy traditional Florida Cracker style home. The home is not as old as the river but it does come with its own quarks and robust trim carpentry throughout. Your next home or AirBNB investment opportunity has been modernized to host a comfortable relaxing vacation and memories that will last forever. Step across the threshold and into your kitchen of your dreams!! Equipped with premium stainless steel appliances (NEW 2025 Fridge and stove) and plenty of counter and cabinet space. Your kitchen boasts a very impressive granite countertop, that overlooks your inviting living area, perfect for entertaining and interacting with family and guests. . Your primary bathroom comes complete with granite countertops, shaker style vanity, Not to mention your private, custom designed, walk in shower with floor to ceiling tile work, that will leave you mesmerized. Your home comes complete with 2 interior bedrooms, 1 full bathroom in the home along with an outdoor bathroom with an incredible private rain style shower, along with a 1 bedroom bunk house attached to your oversized back patio, This property sleeps 8 guests comfortably. If the home doesn't take your breath away the backyard will. Step outside onto your back patio and you will find your tranquil river oasis. Get ready to lay back and relax on your deck or hop in the river and go for a swim!! This home is one that doesn't come across often and you do not want to miss out, so schedule a private showing today, and get ready to be amazed. (2023 AC, 2023 Vinyl Fencing, 2025 Fridge, Stove)
Last Agent to Sell the Property
Keller Williams-Elite Partners License #3515064 Listed on: 05/22/2025

Last Buyer's Agent
NON MEMBER
NON MEMBER
Home Details
Home Type
- Single Family
Est. Annual Taxes
- $3,788
Year Built
- Built in 1970
Lot Details
- 5,017 Sq Ft Lot
- Home fronts a canal
- Vinyl Fence
- Property is zoned R1A
Home Design
- Metal Roof
- Wood Siding
Interior Spaces
- 864 Sq Ft Home
- 1-Story Property
- Open Floorplan
- Ceiling Fan
- Water Views
- Washer
Kitchen
- Microwave
- Dishwasher
Flooring
- Tile
- Vinyl
Bedrooms and Bathrooms
- 3 Bedrooms
- 2 Full Bathrooms
Outdoor Features
- River Access
- Docks
- Deck
- Shed
- Front Porch
Schools
- Westside Elementary School
- Fox Chapel Middle School
- Weeki Wachee High School
Utilities
- Central Heating and Cooling System
- Cable TV Available
Community Details
- No Home Owners Association
- Weeki Wachee Gardens Un 1 Subdivision
Listing and Financial Details
- Tax Lot 35
Ownership History
Purchase Details
Purchase Details
Home Financials for this Owner
Home Financials are based on the most recent Mortgage that was taken out on this home.Purchase Details
Purchase Details
Purchase Details
Purchase Details
Home Financials for this Owner
Home Financials are based on the most recent Mortgage that was taken out on this home.Similar Homes in Weeki Wachee, FL
Home Values in the Area
Average Home Value in this Area
Purchase History
| Date | Type | Sale Price | Title Company |
|---|---|---|---|
| Quit Claim Deed | $100 | None Listed On Document | |
| Warranty Deed | $450,000 | Southeast Title | |
| Warranty Deed | $250,000 | None Listed On Document | |
| Special Warranty Deed | $43,000 | New House Title L L C | |
| Trustee Deed | -- | Attorney | |
| Warranty Deed | $120,000 | Dba Hernando Title Services |
Mortgage History
| Date | Status | Loan Amount | Loan Type |
|---|---|---|---|
| Previous Owner | $360,000 | New Conventional | |
| Previous Owner | $50,000 | Credit Line Revolving | |
| Previous Owner | $45,000 | Credit Line Revolving | |
| Previous Owner | $115,000 | Unknown | |
| Previous Owner | $95,000 | Purchase Money Mortgage | |
| Previous Owner | $139,838 | New Conventional | |
| Previous Owner | $36,811 | New Conventional | |
| Previous Owner | $208,224 | New Conventional |
Property History
| Date | Event | Price | Change | Sq Ft Price |
|---|---|---|---|---|
| 07/03/2025 07/03/25 | Sold | $315,000 | -6.8% | $365 / Sq Ft |
| 05/30/2025 05/30/25 | Pending | -- | -- | -- |
| 05/22/2025 05/22/25 | For Sale | $338,000 | 0.0% | $391 / Sq Ft |
| 05/19/2025 05/19/25 | Pending | -- | -- | -- |
| 04/23/2025 04/23/25 | For Sale | $338,000 | -24.9% | $391 / Sq Ft |
| 08/25/2023 08/25/23 | Sold | $450,000 | 0.0% | $502 / Sq Ft |
| 08/21/2023 08/21/23 | Pending | -- | -- | -- |
| 08/21/2023 08/21/23 | For Sale | $450,000 | -- | $502 / Sq Ft |
Tax History Compared to Growth
Tax History
| Year | Tax Paid | Tax Assessment Tax Assessment Total Assessment is a certain percentage of the fair market value that is determined by local assessors to be the total taxable value of land and additions on the property. | Land | Improvement |
|---|---|---|---|---|
| 2024 | $1,079 | $223,793 | $164,536 | $59,257 |
| 2023 | $1,079 | $83,268 | $0 | $0 |
| 2022 | $986 | $80,843 | $0 | $0 |
| 2021 | $976 | $78,488 | $0 | $0 |
| 2020 | $900 | $77,404 | $0 | $0 |
| 2019 | $892 | $75,664 | $0 | $0 |
| 2018 | $538 | $74,253 | $0 | $0 |
| 2017 | $806 | $72,726 | $0 | $0 |
| 2016 | $789 | $71,230 | $0 | $0 |
| 2015 | $793 | $70,839 | $0 | $0 |
| 2014 | $806 | $73,890 | $0 | $0 |
Agents Affiliated with this Home
-
S
Seller's Agent in 2025
Steven Peterson
Keller Williams-Elite Partners
(906) 396-9005
6 in this area
107 Total Sales
-

Seller Co-Listing Agent in 2025
Sean Bradley
Keller Williams-Elite Partners
(352) 688-6500
12 in this area
312 Total Sales
-
N
Buyer's Agent in 2025
NON MEMBER
NON MEMBER
Map
Source: Hernando County Association of REALTORS®
MLS Number: 2253009
APN: R32-222-17-3970-0000-0350

