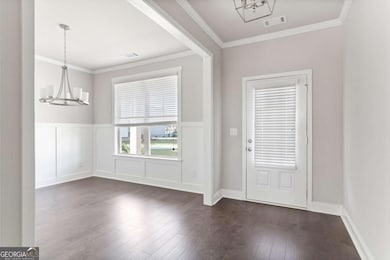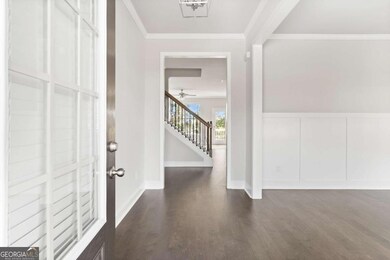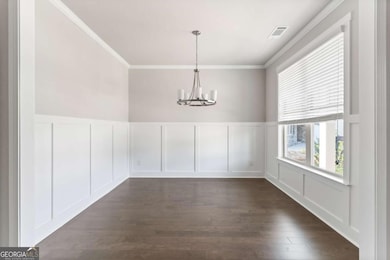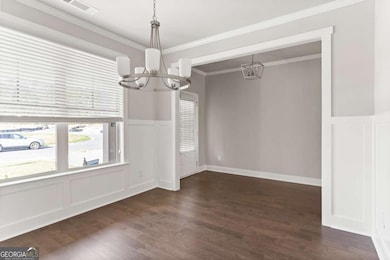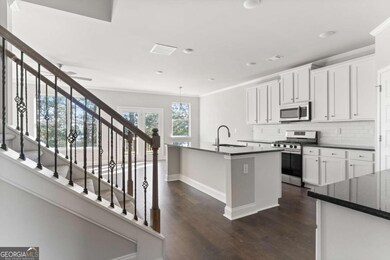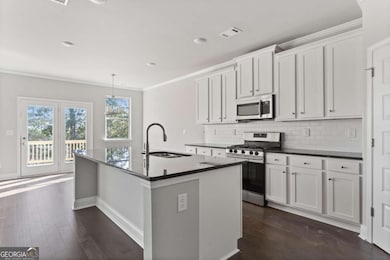7252 Millbrae Walk Unit 97 Flowery Branch, GA 30542
Estimated payment $3,461/month
Highlights
- New Construction
- Craftsman Architecture
- Deck
- Cherokee Bluff High School Rated A-
- Dining Room Seats More Than Twelve
- Private Lot
About This Home
Lot #97-The Brookpark! BASEMENT! BEDROOM AND FULL BATH ON THE MAIN FLOOR! This stunning 5-BEDROOM, 3-BATHROOM haven boasts an inviting loft area, perfect for relaxation or entertainment. As you step inside, you're greeted by expansive nine-foot ceilings, creating an airy and open ambiance. The heart of the home is the gourmet kitchen, featuring a large island, ideal for casual dining or gathering with loved ones. Adorned with 42" cabinets and exquisite granite countertops, this space seamlessly blends style and functionality. Elegance is in the details with abundant trim throughout, adding a touch of sophistication to every corner. Host memorable dinners in the separate dining room, where cherished moments are sure to be shared. Upstairs have a SPACIOUS LOFT area. Generous primary suite with trey ceiling and large walk-in closet. Seize the moment and make this home yours today! Photos are builder stock photos.
Home Details
Home Type
- Single Family
Year Built
- Built in 2025 | New Construction
Lot Details
- 8,712 Sq Ft Lot
- Private Lot
HOA Fees
- $115 Monthly HOA Fees
Home Design
- Craftsman Architecture
- Traditional Architecture
- Brick Exterior Construction
- Composition Roof
- Concrete Siding
Interior Spaces
- 2,562 Sq Ft Home
- 3-Story Property
- Tray Ceiling
- High Ceiling
- Ceiling Fan
- Double Pane Windows
- Window Treatments
- Entrance Foyer
- Family Room with Fireplace
- Dining Room Seats More Than Twelve
- Formal Dining Room
- Home Office
- Loft
- Pull Down Stairs to Attic
Kitchen
- Breakfast Area or Nook
- Breakfast Bar
- Walk-In Pantry
- Microwave
- Dishwasher
- Stainless Steel Appliances
- Kitchen Island
- Disposal
Flooring
- Carpet
- Laminate
- Tile
Bedrooms and Bathrooms
- Walk-In Closet
- Double Vanity
- Low Flow Plumbing Fixtures
Laundry
- Laundry Room
- Laundry on upper level
Unfinished Basement
- Basement Fills Entire Space Under The House
- Stubbed For A Bathroom
- Natural lighting in basement
Home Security
- Carbon Monoxide Detectors
- Fire and Smoke Detector
Parking
- 4 Car Garage
- Garage Door Opener
Eco-Friendly Details
- Energy-Efficient Insulation
- Energy-Efficient Thermostat
Outdoor Features
- Balcony
- Deck
Location
- Property is near schools
- Property is near shops
Schools
- Spout Springs Elementary School
- Cherokee Bluff Middle School
- Cherokee Bluff High School
Utilities
- Forced Air Zoned Heating and Cooling System
- Hot Water Heating System
- Underground Utilities
- 220 Volts
- High-Efficiency Water Heater
- High Speed Internet
- Cable TV Available
Listing and Financial Details
- Tax Lot 95
Community Details
Overview
- $1,380 Initiation Fee
- Association fees include swimming
- Clark Farms Subdivision
Recreation
- Community Pool
Map
Home Values in the Area
Average Home Value in this Area
Property History
| Date | Event | Price | List to Sale | Price per Sq Ft |
|---|---|---|---|---|
| 09/09/2025 09/09/25 | Price Changed | $530,850 | +0.4% | $207 / Sq Ft |
| 07/05/2025 07/05/25 | For Sale | $528,650 | -- | $206 / Sq Ft |
Source: Georgia MLS
MLS Number: 10558037
- 7252 Millbrae Walk
- 7248 Millbrae Walk
- 7236 Millbrae Walk
- 7251 Millbrae Walk
- 7244 Millbrae Walk Unit 95
- 7244 Millbrae Walk
- 7239 Millbrae Walk
- 7272 Millbrae Walk Unit 102
- 7272 Millbrae Walk
- 7259 Millbrae Walk Unit 105
- 7259 Millbrae Walk
- 7267 Millbrae Walk
- 7317 Yewtree Dr
- 7420 Rocklin Ln Unit 74
- 7420 Rocklin Ln
- 7412 Rocklin Ln
- 7388 Rocklin Ln
- 7388 Rocklin Ln Unit 66
- 7332 Rocklin Ln
- 5752 Pleasant Woods Dr
- 7313 Yewtree Dr
- 7203 Nipton Crossing
- 6803 Spout Springs Rd
- 7260 Mulberry Trace Ln
- 5422 Amber Cove Way
- 6804 Spout Springs Rd
- 5545 Amber Cove Way
- 6836 Benjamin Dr
- 5514 Chestnut Creek Ln
- 5254 Mulberry Crk Way
- 5270 Mulberry Crk Way
- 5274 Mulberry Crk Way
- 6793 Creeks Edge Ct
- 5172 Sable Ct
- 6225 Lollis Creek Rd
- 7262 Tascosa Dr
- 7235 Coral Lake Dr
- 5147 Scenic View Rd
- 5707 Community Ln
- 7454 Woody Springs Dr

