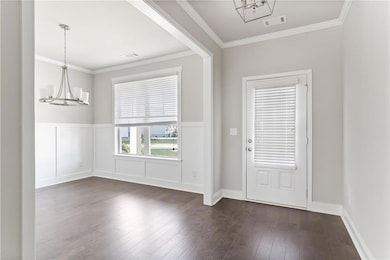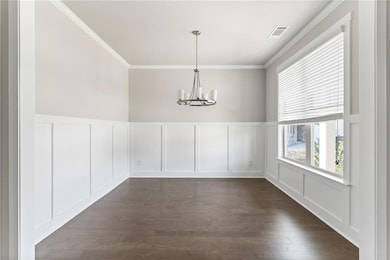7252 Millbrae Walk Flowery Branch, GA 30542
Estimated payment $3,441/month
Highlights
- New Construction
- Sitting Area In Primary Bedroom
- Dining Room Seats More Than Twelve
- Cherokee Bluff High School Rated A-
- Craftsman Architecture
- Deck
About This Home
Lot #97 - The Brookpark with Full Basement! Enjoy the holidays in your new home! No payments until 2026! This gorgeous 5-bedroom, 3-bathroom home has everything you need, including a bedroom and full bath right on the main floor - no stairs required! Walk in and you'll love the 9-foot ceilings that make everything feel so open and spacious. The kitchen is absolutely amazing with a huge island that's perfect for quick meals or hanging out with family and friends. You'll get beautiful 42" cabinets and granite counters that look incredible and work great for everyday life. Plus, there's gorgeous trim work throughout that really makes the whole place feel special. There's also a separate dining room for those nice family dinners and special occasions. Head upstairs and you'll find a great loft space where you can chill out or entertain, plus an awesome master suite with a tray ceiling and a walk-in closet that's seriously huge. This one won't last long - come see it today! Builder interior stock photos
Home Details
Home Type
- Single Family
Year Built
- Built in 2025 | New Construction
Lot Details
- 8,625 Sq Ft Lot
- Landscaped
- Private Yard
HOA Fees
- $115 Monthly HOA Fees
Parking
- 4 Car Attached Garage
- Front Facing Garage
- Garage Door Opener
Home Design
- Craftsman Architecture
- Brick Exterior Construction
- Brick Foundation
- Blown-In Insulation
- Composition Roof
- HardiePlank Type
Interior Spaces
- 2,551 Sq Ft Home
- 3-Story Property
- Crown Molding
- Tray Ceiling
- Ceiling height of 9 feet on the main level
- Ceiling Fan
- Recessed Lighting
- Fireplace Features Blower Fan
- Electric Fireplace
- Double Pane Windows
- Two Story Entrance Foyer
- Family Room with Fireplace
- Living Room
- Dining Room Seats More Than Twelve
- Formal Dining Room
- Home Office
- Loft
- Pull Down Stairs to Attic
Kitchen
- Open to Family Room
- Eat-In Kitchen
- Breakfast Bar
- Walk-In Pantry
- Self-Cleaning Oven
- Electric Range
- Microwave
- Dishwasher
- Kitchen Island
- Stone Countertops
- Wood Stained Kitchen Cabinets
- Disposal
Flooring
- Carpet
- Laminate
Bedrooms and Bathrooms
- Sitting Area In Primary Bedroom
- Walk-In Closet
- Dual Vanity Sinks in Primary Bathroom
- Low Flow Plumbing Fixtures
- Separate Shower in Primary Bathroom
- Soaking Tub
Laundry
- Laundry Room
- Laundry on upper level
Unfinished Basement
- Basement Fills Entire Space Under The House
- Stubbed For A Bathroom
- Natural lighting in basement
Home Security
- Carbon Monoxide Detectors
- Fire and Smoke Detector
Eco-Friendly Details
- Energy-Efficient Insulation
- Energy-Efficient Thermostat
Outdoor Features
- Deck
- Exterior Lighting
Location
- Property is near schools
- Property is near shops
Schools
- Spout Springs Elementary School
- Cherokee Bluff Middle School
- Cherokee Bluff High School
Utilities
- Forced Air Zoned Heating and Cooling System
- Hot Water Heating System
- Underground Utilities
- 220 Volts
- High-Efficiency Water Heater
- High Speed Internet
- Cable TV Available
Listing and Financial Details
- Home warranty included in the sale of the property
- Tax Lot 95
- Assessor Parcel Number 15042 000009B
Community Details
Overview
- $1,380 Initiation Fee
- Clark Farms HOA
- Clark Farms Subdivision
- Rental Restrictions
Recreation
- Community Pool
Map
Home Values in the Area
Average Home Value in this Area
Property History
| Date | Event | Price | List to Sale | Price per Sq Ft |
|---|---|---|---|---|
| 10/24/2025 10/24/25 | Pending | -- | -- | -- |
| 09/09/2025 09/09/25 | Price Changed | $530,850 | +0.4% | $208 / Sq Ft |
| 07/05/2025 07/05/25 | For Sale | $528,650 | -- | $207 / Sq Ft |
Source: First Multiple Listing Service (FMLS)
MLS Number: 7610052
- 7272 Millbrae Walk
- 7264 Millbrae Walk
- 7259 Millbrae Walk
- 7272 Millbrae Walk Unit 102
- 7259 Millbrae Walk Unit 105
- 7248 Millbrae Walk
- 7252 Millbrae Walk Unit 97
- 7239 Millbrae Walk
- 7236 Millbrae Walk
- 7317 Yewtree Dr
- 7420 Rocklin Ln Unit 74
- 7420 Rocklin Ln
- 7412 Rocklin Ln
- 7388 Rocklin Ln Unit 66
- 7388 Rocklin Ln
- 7332 Rocklin Ln
- 7332 Rocklin Ln Unit 288
- 5421 Hunnington Mill Dr
- Inwood Plan at Clark Farms
- Easton Plan at Clark Farms







