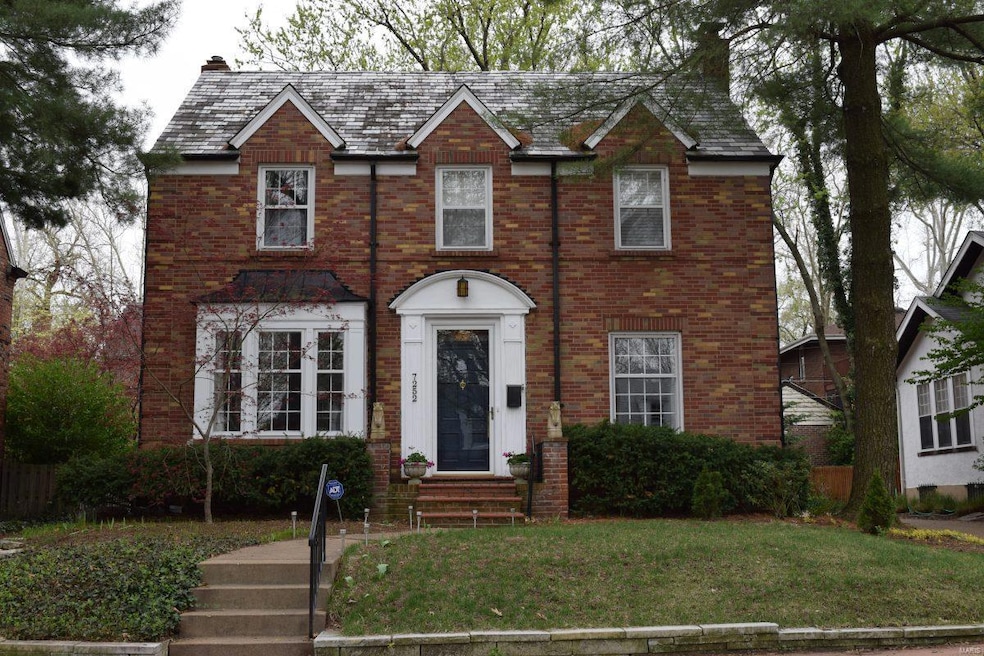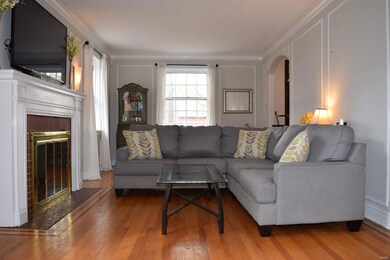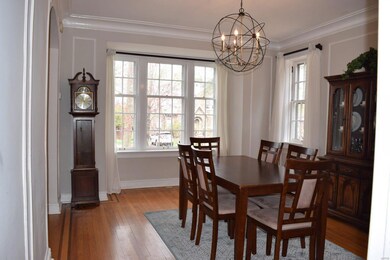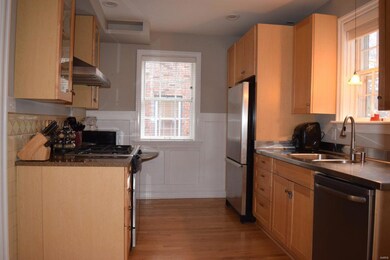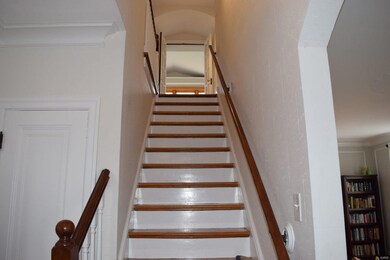
7252 Stanford Ave Saint Louis, MO 63130
Highlights
- Living Room with Fireplace
- 2 Car Detached Garage
- Patio
- Traditional Architecture
- Brick or Stone Mason
- Security System Owned
About This Home
As of July 2019Updated 3 bed 2.5 bath all brick home in University Park with original charm and character still intact. Main level features formal dining room, spacious living room with wood-burning fireplace, bright kitchen with newer hardwood flooring, stainless appliances, and pantry. Updated half bath with ample space is also ideally located on main level. Upstairs has three large bedrooms including large master with walk-in closet, full bath with updated tile and large tub, and bonus sunroom overlooking backyard. Partially finished basement adds more than 400 sq ft with a cozy rec room and second full bath featuring porcelain tile and updated fixtures. Backyard features newer sod and landscaping, covered porch, and brick patio. Detached garage is easily accessible to fully park 2 cars and provide extra storage.
Last Agent to Sell the Property
USRealty.com, LLP License #2010000751 Listed on: 04/15/2019
Home Details
Home Type
- Single Family
Est. Annual Taxes
- $5,429
Year Built
- Built in 1936
Lot Details
- 5,271 Sq Ft Lot
- Lot Dimensions are 50x105
- Fenced
HOA Fees
- $23 Monthly HOA Fees
Parking
- 2 Car Detached Garage
Home Design
- Traditional Architecture
- Brick or Stone Mason
Interior Spaces
- 1,894 Sq Ft Home
- 2-Story Property
- Wood Burning Fireplace
- Living Room with Fireplace
- 2 Fireplaces
- Combination Dining and Living Room
- Walk-Out Basement
- Security System Owned
Kitchen
- Gas Oven or Range
- Dishwasher
- Disposal
Bedrooms and Bathrooms
- 3 Bedrooms
Laundry
- Dryer
- Washer
Outdoor Features
- Patio
Schools
- Jackson Park Elem. Elementary School
- Brittany Woods Middle School
- University City Sr. High School
Utilities
- Forced Air Heating and Cooling System
- Heating System Uses Gas
- Gas Water Heater
Listing and Financial Details
- Assessor Parcel Number 18J-53-0635
Ownership History
Purchase Details
Home Financials for this Owner
Home Financials are based on the most recent Mortgage that was taken out on this home.Purchase Details
Home Financials for this Owner
Home Financials are based on the most recent Mortgage that was taken out on this home.Purchase Details
Home Financials for this Owner
Home Financials are based on the most recent Mortgage that was taken out on this home.Similar Homes in Saint Louis, MO
Home Values in the Area
Average Home Value in this Area
Purchase History
| Date | Type | Sale Price | Title Company |
|---|---|---|---|
| Warranty Deed | $340,000 | Investors Title Co Clayton | |
| Warranty Deed | $348,000 | Investors Title Co Clayton | |
| Warranty Deed | -- | Insight Title |
Mortgage History
| Date | Status | Loan Amount | Loan Type |
|---|---|---|---|
| Open | $315,000 | New Conventional | |
| Closed | $323,000 | New Conventional | |
| Previous Owner | $295,800 | Adjustable Rate Mortgage/ARM | |
| Previous Owner | $297,000 | New Conventional |
Property History
| Date | Event | Price | Change | Sq Ft Price |
|---|---|---|---|---|
| 07/29/2019 07/29/19 | Sold | -- | -- | -- |
| 07/05/2019 07/05/19 | Pending | -- | -- | -- |
| 06/20/2019 06/20/19 | Price Changed | $344,900 | -0.7% | $182 / Sq Ft |
| 05/29/2019 05/29/19 | Price Changed | $347,500 | -1.8% | $183 / Sq Ft |
| 04/15/2019 04/15/19 | For Sale | $354,000 | +1.4% | $187 / Sq Ft |
| 07/27/2017 07/27/17 | Sold | -- | -- | -- |
| 07/22/2017 07/22/17 | Pending | -- | -- | -- |
| 06/19/2017 06/19/17 | For Sale | $349,000 | +5.8% | $184 / Sq Ft |
| 07/07/2015 07/07/15 | Sold | -- | -- | -- |
| 07/07/2015 07/07/15 | For Sale | $330,000 | -- | $165 / Sq Ft |
| 06/10/2015 06/10/15 | Pending | -- | -- | -- |
Tax History Compared to Growth
Tax History
| Year | Tax Paid | Tax Assessment Tax Assessment Total Assessment is a certain percentage of the fair market value that is determined by local assessors to be the total taxable value of land and additions on the property. | Land | Improvement |
|---|---|---|---|---|
| 2024 | $5,429 | $76,360 | $42,960 | $33,400 |
| 2023 | $5,422 | $76,360 | $42,960 | $33,400 |
| 2022 | $5,083 | $66,670 | $34,370 | $32,300 |
| 2021 | $5,031 | $66,670 | $34,370 | $32,300 |
| 2020 | $5,180 | $66,910 | $34,120 | $32,790 |
| 2019 | $5,130 | $66,910 | $34,120 | $32,790 |
| 2018 | $4,778 | $57,590 | $24,590 | $33,000 |
| 2017 | $4,788 | $57,590 | $24,590 | $33,000 |
| 2016 | $4,336 | $49,870 | $19,130 | $30,740 |
| 2015 | $4,355 | $49,870 | $19,130 | $30,740 |
| 2014 | $3,893 | $43,760 | $13,110 | $30,650 |
Agents Affiliated with this Home
-
Ryan Gehris

Seller's Agent in 2019
Ryan Gehris
USRealty.com, LLP
(866) 807-9087
2 in this area
2,156 Total Sales
-
Gail Kuntz

Buyer's Agent in 2019
Gail Kuntz
RE/MAX
(800) 886-2929
1 in this area
95 Total Sales
-
Jon Mendelson
J
Seller's Agent in 2017
Jon Mendelson
Jon Mendelson, REALTORS
(314) 863-3039
15 in this area
29 Total Sales
-
Nancy Jameson

Buyer's Agent in 2017
Nancy Jameson
Dielmann Sotheby's International Realty
(314) 239-6270
55 Total Sales
-
D
Seller's Agent in 2015
Denise Anderson
RE/MAX
Map
Source: MARIS MLS
MLS Number: MIS19026373
APN: 18J-53-0635
- 7300 Colgate Ave
- 7247 Princeton Ave
- 7360 Stanford Ave
- 7337 Teasdale Ave
- 7124 Amherst Ave
- 7360 Dartmouth Ave
- 7248 Dorset Ave
- 7423 Tulane Ave
- 7029 Cornell Ave
- 7009 Stanford Ave
- 820 Pennsylvania Ave
- 7358 Pershing Ave
- 7477 Stratford Ave
- 7531 Washington Ave
- 6965 Delmar Blvd
- 7315 Ahern Ave
- 6963 Amherst Ave
- 939 Morehouse Ln
- 415 N Hanley Rd
- 1101 W Parkedge Ln
