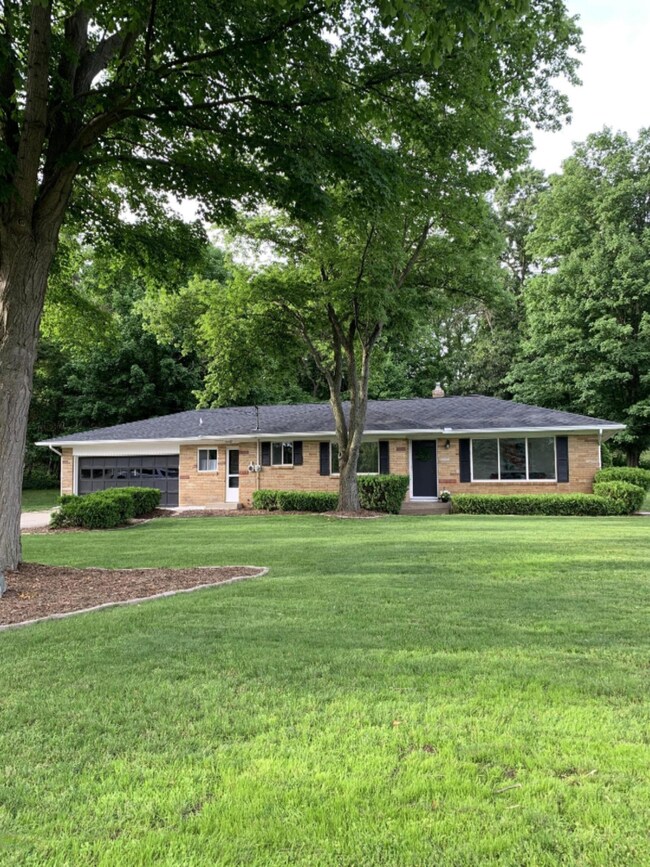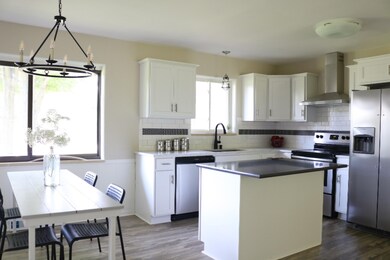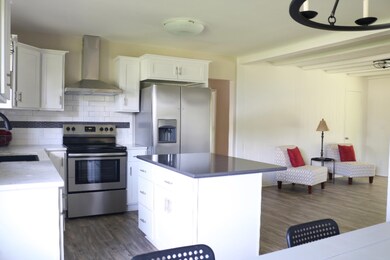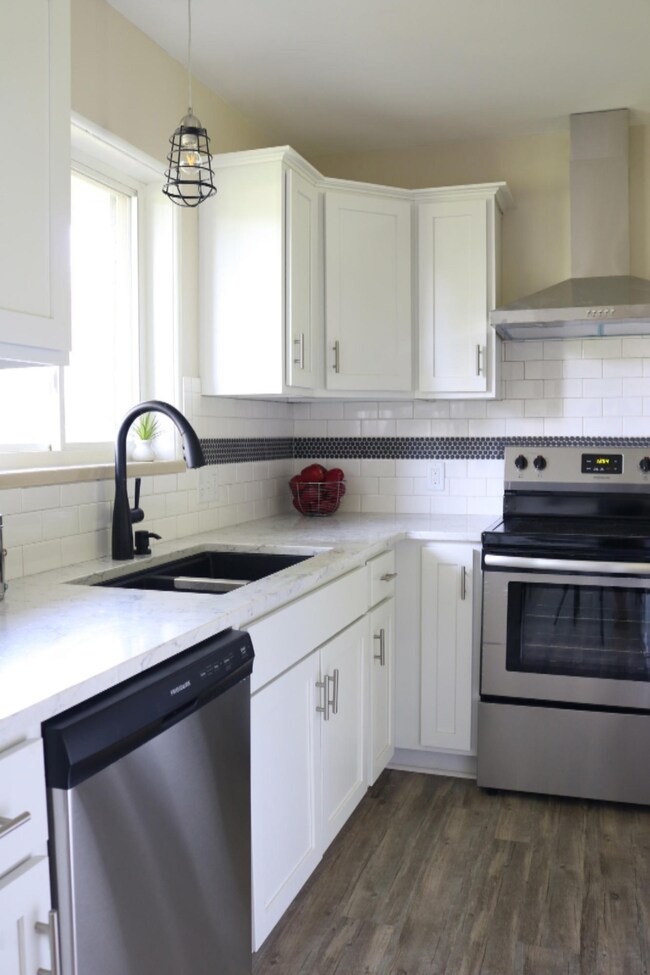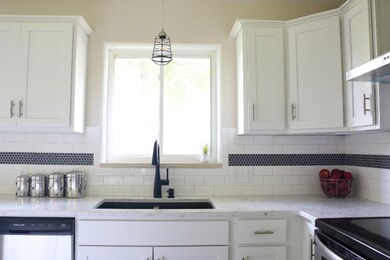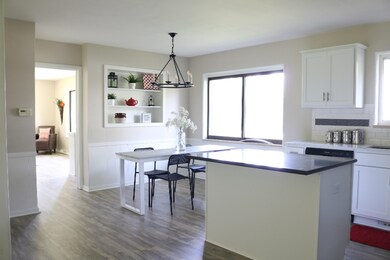
7253 Cascade Rd SE Grand Rapids, MI 49546
Forest Hills NeighborhoodHighlights
- Recreation Room
- Sun or Florida Room
- Living Room
- Pine Ridge Elementary School Rated A
- 2 Car Attached Garage
- Forced Air Heating and Cooling System
About This Home
As of March 2022Come see this renovated Forest Hills charmer on a beautiful piece of land! Located right near the award winning Pine Ridge Elementary in Forest Hills Public Schools, this house has over 2,000 sq. ft and has been renovated throughout including a BRAND NEW roof. It featured a high end, open floor plan kitchen, with quartz counters, stainless steel appliances, a sizable island, and a granite undermount sink. It also features a main level master. The basement has been finished beautifully with two added bedrooms, an added full bathroom, large basement living room, and a laundry room. An idyllic screened porch appoints the spacious and peaceful backyard Plenty of storage throughout as well!
Last Agent to Sell the Property
City2Shore Real Estate (GR) License #6501407255 Listed on: 09/23/2019
Last Buyer's Agent
City2Shore Real Estate (GR) License #6501407255 Listed on: 09/23/2019
Home Details
Home Type
- Single Family
Est. Annual Taxes
- $2,305
Year Built
- Built in 1960
Lot Details
- 0.54 Acre Lot
- Lot Dimensions are 92.5x201.55x116x203.5
Parking
- 2 Car Attached Garage
Home Design
- Brick Exterior Construction
- Composition Roof
Interior Spaces
- 2,007 Sq Ft Home
- 1-Story Property
- Replacement Windows
- Insulated Windows
- Living Room
- Dining Area
- Recreation Room
- Sun or Florida Room
- Basement Fills Entire Space Under The House
- Oven
- Laundry on main level
Bedrooms and Bathrooms
- 4 Bedrooms | 2 Main Level Bedrooms
Utilities
- Forced Air Heating and Cooling System
- Heating System Uses Natural Gas
- Natural Gas Water Heater
- Septic System
- Cable TV Available
Ownership History
Purchase Details
Home Financials for this Owner
Home Financials are based on the most recent Mortgage that was taken out on this home.Purchase Details
Home Financials for this Owner
Home Financials are based on the most recent Mortgage that was taken out on this home.Purchase Details
Similar Homes in Grand Rapids, MI
Home Values in the Area
Average Home Value in this Area
Purchase History
| Date | Type | Sale Price | Title Company |
|---|---|---|---|
| Warranty Deed | $262,900 | Ata National Title Group Llc | |
| Warranty Deed | $209,900 | None Available | |
| Interfamily Deed Transfer | -- | None Available |
Mortgage History
| Date | Status | Loan Amount | Loan Type |
|---|---|---|---|
| Open | $23,683 | FHA | |
| Open | $258,137 | FHA |
Property History
| Date | Event | Price | Change | Sq Ft Price |
|---|---|---|---|---|
| 03/18/2022 03/18/22 | Sold | $350,000 | +4.5% | $174 / Sq Ft |
| 02/14/2022 02/14/22 | Pending | -- | -- | -- |
| 02/10/2022 02/10/22 | For Sale | $334,900 | +27.4% | $167 / Sq Ft |
| 12/06/2019 12/06/19 | Sold | $262,900 | -0.8% | $131 / Sq Ft |
| 10/24/2019 10/24/19 | Pending | -- | -- | -- |
| 09/23/2019 09/23/19 | For Sale | $264,900 | +26.2% | $132 / Sq Ft |
| 12/17/2018 12/17/18 | Sold | $209,900 | 0.0% | $92 / Sq Ft |
| 11/21/2018 11/21/18 | Pending | -- | -- | -- |
| 11/17/2018 11/17/18 | For Sale | $209,900 | -- | $92 / Sq Ft |
Tax History Compared to Growth
Tax History
| Year | Tax Paid | Tax Assessment Tax Assessment Total Assessment is a certain percentage of the fair market value that is determined by local assessors to be the total taxable value of land and additions on the property. | Land | Improvement |
|---|---|---|---|---|
| 2025 | -- | $165,100 | $0 | $0 |
| 2024 | -- | $136,300 | $0 | $0 |
| 2023 | $2,012 | $0 | $0 | $0 |
| 2022 | $2,216 | $101,300 | $0 | $0 |
| 2021 | $2,918 | $94,800 | $0 | $0 |
| 2020 | $1,972 | $91,400 | $0 | $0 |
| 2019 | $4,553 | $90,300 | $0 | $0 |
| 2018 | $0 | $0 | $0 | $0 |
| 2017 | $2,406 | $80,500 | $0 | $0 |
| 2016 | $2,305 | $74,600 | $0 | $0 |
| 2015 | -- | $74,600 | $0 | $0 |
| 2013 | -- | $68,800 | $0 | $0 |
Agents Affiliated with this Home
-

Seller's Agent in 2022
Colin Gage
Five Star Real Estate (Ada)
(616) 329-5569
4 in this area
47 Total Sales
-

Buyer's Agent in 2022
Justin Rinks
Century 21 Affiliated (GR)
(616) 457-2000
2 in this area
75 Total Sales
-
T
Seller's Agent in 2019
Tyler Jansma
City2Shore Real Estate (GR)
(616) 828-6359
1 in this area
66 Total Sales
-

Seller's Agent in 2018
Tyler Addington
RE/MAX Michigan
(616) 570-7176
8 in this area
75 Total Sales
Map
Source: Southwestern Michigan Association of REALTORS®
MLS Number: 19046476
APN: 41-19-15-301-007
- 7174 Cascade Rd SE
- 3368 Hidden Hills Ave SE
- 7044 Cascade Rd SE
- 7358 Sheffield Dr SE
- 7325 Sheffield Dr SE
- 7361 Sheffield Dr SE
- 7362 30th St SE
- 6968 Cimarron Dr SE
- 7177 Thorncrest Dr SE
- 2874 Burrwick Dr SE
- 3001 Thorncrest Dr SE
- 6872 Forest Valley Dr SE
- 6774 Woodbrook Dr SE
- 7485 Treeline Dr SE
- 7770 Sudbury Ln SE
- 6726 Tanglewood Dr SE
- 4108 Maracaibo Shores Ave SE
- 6862 Maplecrest Dr SE
- 3669 Buttrick Ave SE
- 2605 Shadowbrook Dr SE

