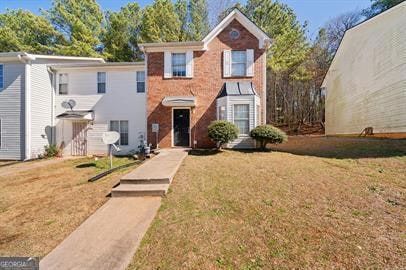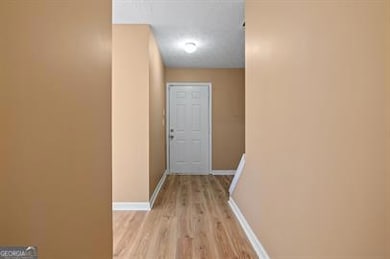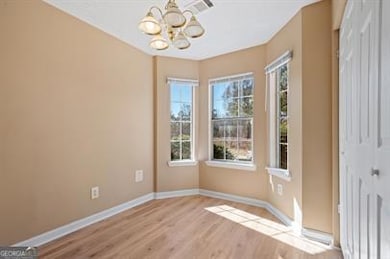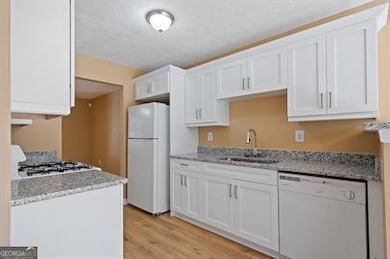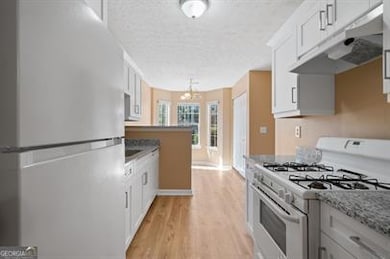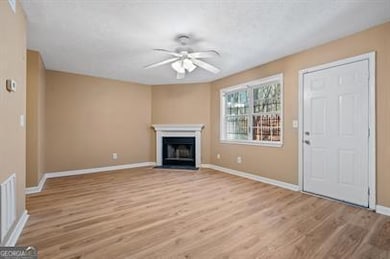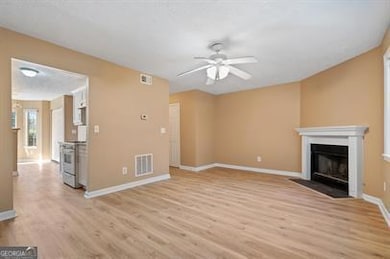7253 Crestside Dr Austell, GA 30168
Highlights
- Traditional Architecture
- No HOA
- Central Air
- Wood Flooring
- Laundry closet
- Ceiling Fan
About This Home
Spacious 2 Bed / 2.5 Bath Townhome - Perfect for Roommates! | $1,475/mo | Austell, GA Welcome home to this charming 2-bedroom, 2.5-bathroom brick townhome in the heart of Austell, Georgia! With 1,292 sq. ft. of comfortable living space, this layout is ideal for roommates or anyone who enjoys a balance of privacy and shared living. Key Features: - Two Spacious Bedrooms - Both located upstairs, each with its own private full bathroom, perfect for a roommate setup or dual suites. - Convenient Half Bath on Main Floor - Great for guests and daily use. - Walk-In Closets - Ample storage in both bedrooms. - Cozy Fireplace - Enjoy relaxing evenings in the open living area - Fully Equipped Kitchen - Comes with a range, refrigerator, and dishwasher - Mixed Flooring - Comfortable carpet upstairs and beautiful hardwood floors on the main level. Additional Info: - Section 8 welcomed - Located in a convenient area of Austell, close to shopping, dining, schools, and major roadways. - Rent: $1,475/month Don't miss out on this well-maintained townhome that checks all the boxes for comfort, space, and convenience. Schedule your self-tour today on Rently!
Listing Agent
Skye Unlimited Management & Real Est License #297178 Listed on: 10/17/2025
Townhouse Details
Home Type
- Townhome
Year Built
- Built in 1988
Lot Details
- 4,356 Sq Ft Lot
Parking
- Parking Pad
Home Design
- Traditional Architecture
Interior Spaces
- 1,292 Sq Ft Home
- 2-Story Property
- Roommate Plan
- Ceiling Fan
- Family Room
- Laundry closet
Kitchen
- Oven or Range
- Dishwasher
Flooring
- Wood
- Carpet
Bedrooms and Bathrooms
- 2 Bedrooms
Schools
- Bryant Elementary School
- Lindley Middle School
- Pebblebrook High School
Utilities
- Central Air
- Heat Pump System
Community Details
- No Home Owners Association
- Crestview Townhomes Subdivision
Map
Property History
| Date | Event | Price | List to Sale | Price per Sq Ft | Prior Sale |
|---|---|---|---|---|---|
| 10/17/2025 10/17/25 | For Rent | $1,475 | +63.9% | -- | |
| 10/07/2019 10/07/19 | Rented | $900 | 0.0% | -- | |
| 09/27/2019 09/27/19 | Under Contract | -- | -- | -- | |
| 09/25/2019 09/25/19 | Price Changed | $900 | -5.3% | $1 / Sq Ft | |
| 09/11/2019 09/11/19 | For Rent | $950 | 0.0% | -- | |
| 08/26/2019 08/26/19 | Under Contract | -- | -- | -- | |
| 08/20/2019 08/20/19 | For Rent | $950 | +5.6% | -- | |
| 07/02/2018 07/02/18 | Rented | $900 | 0.0% | -- | |
| 06/14/2018 06/14/18 | For Rent | $900 | +2.3% | -- | |
| 06/05/2017 06/05/17 | Rented | $880 | 0.0% | -- | |
| 05/26/2017 05/26/17 | For Rent | $880 | 0.0% | -- | |
| 04/24/2017 04/24/17 | Sold | $70,000 | +7.9% | $54 / Sq Ft | View Prior Sale |
| 04/16/2017 04/16/17 | Pending | -- | -- | -- | |
| 04/13/2017 04/13/17 | For Sale | $64,900 | -- | $50 / Sq Ft |
Source: Georgia MLS
MLS Number: 10627310
APN: 18-0588-0-064-0
- 7238 Crestside Dr Unit 79
- 7224 Crestside Dr Unit 1
- 776 Crestside Ct
- 796 Crestside Ct Unit 1
- 937 Pine Oak Trail
- 7249 Factory Shoals Rd
- 7151 Springchase Way
- 7063 Pleasant Dr
- 7067 Pleasant Dr
- 7098 Pleasant Dr
- 760 Wade Farm Dr
- 7254 Silverton Trail
- 1203 Park Center Cir
- 1199 Park Center Cir
- 1195 Park Center Cir
- 1186 Park Center Cir
- 1090 Blair Bridge Rd
- 1243 Blairs Pointe Dr Unit 3
- 6914 Fairway Trail
- 1163 Park Center Cir
- 7215 Crestside Dr
- 776 Crestside Ct
- 859 Springchase Dr
- 7093 Springgrove Ct
- 648 Whisper Ln
- 1027 Winterglen Way
- 477 Wingsfield Ct SW
- 7281 Rockhouse Rd Unit 12
- 1052 Winterglen Way
- 1184 Flamingo Dr
- 7200 Premier Ln
- 7073 Blairs View Dr
- 7170 Fringe Flower Dr
- 7150 Fringe Flower Dr Unit 20
- 597 S Gordon Rd SW
- 300 Riverside Pkwy
- 1330 Ling Dr
- 7043 Fringe Flower Dr
- 7440 Riverside Pkwy SW
- 7076 Shenandoah Trail
