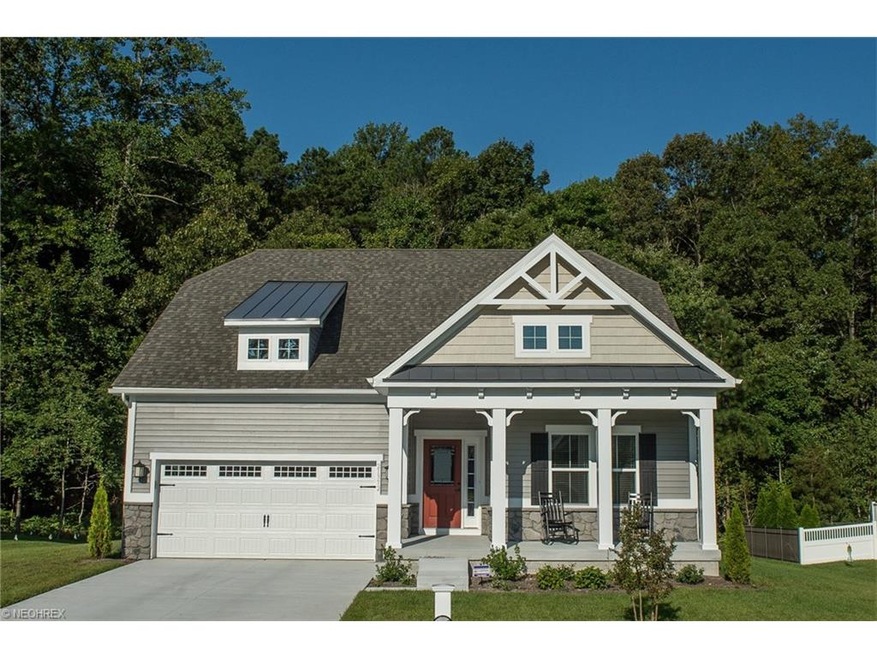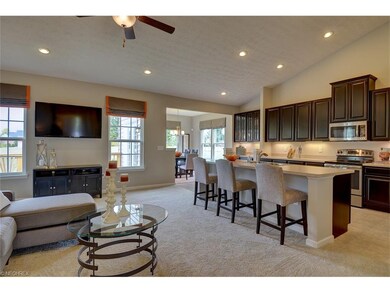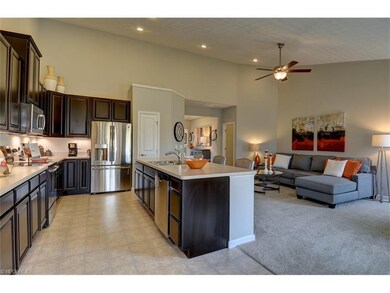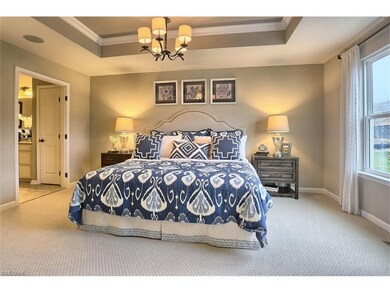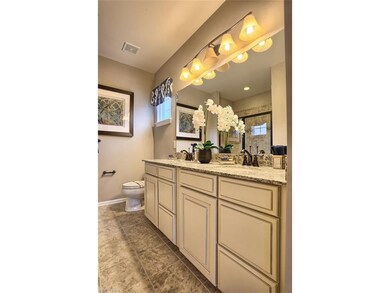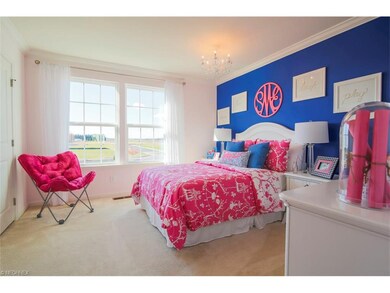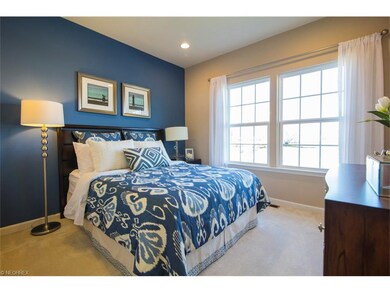
7253 Crusader St SW Massillon, OH 44646
Southeast Massillon NeighborhoodHighlights
- Pond
- Forced Air Heating and Cooling System
- 1-Story Property
- 2 Car Attached Garage
- South Facing Home
About This Home
As of February 2022NEWLY RELEASED RANCH WITH LARGE FINISHED BASEMENT. This beautiful ranch in Knights Crossing offers a split bedroom concept and 2 full private baths. Enjoy this open concept floor plan. Seating at the island allows you to watch your favorite chef cook in your upgraded kitchen. It includes stainless steel appliances, recessed lights, Maple Espresso cabinets, and upgraded LVT flooring. Your Laundry is located conveniently on the first floor! Retire to your finished basement getaway. This home will also include warranties and energy effiency saving you time and money. Call us today to set up a personalized showing. TO BE BUILT Photos for illustration only
Last Agent to Sell the Property
Keller Williams Citywide License #338774 Listed on: 02/28/2017

Last Buyer's Agent
Non-Member Non-Member
Non-Member License #9999
Home Details
Home Type
- Single Family
Year Built
- Built in 2017
Lot Details
- 0.28 Acre Lot
- South Facing Home
HOA Fees
- $29 Monthly HOA Fees
Home Design
- Brick Exterior Construction
- Asphalt Roof
- Vinyl Construction Material
Interior Spaces
- 1-Story Property
- Fire and Smoke Detector
Kitchen
- Range
- Microwave
- Dishwasher
- Disposal
Bedrooms and Bathrooms
- 3 Bedrooms
- 2 Full Bathrooms
Finished Basement
- Basement Fills Entire Space Under The House
- Sump Pump
Parking
- 2 Car Attached Garage
- Garage Door Opener
Outdoor Features
- Pond
Utilities
- Forced Air Heating and Cooling System
- Heating System Uses Gas
Community Details
- Knights Crossing Community
Ownership History
Purchase Details
Home Financials for this Owner
Home Financials are based on the most recent Mortgage that was taken out on this home.Purchase Details
Home Financials for this Owner
Home Financials are based on the most recent Mortgage that was taken out on this home.Purchase Details
Similar Homes in Massillon, OH
Home Values in the Area
Average Home Value in this Area
Purchase History
| Date | Type | Sale Price | Title Company |
|---|---|---|---|
| Warranty Deed | -- | Winkhart & Minor Llc | |
| Limited Warranty Deed | $220,000 | Nvr Title Agency Llc | |
| Warranty Deed | $42,000 | None Available |
Mortgage History
| Date | Status | Loan Amount | Loan Type |
|---|---|---|---|
| Open | $275,500 | New Conventional | |
| Previous Owner | $211,760 | New Conventional | |
| Previous Owner | $216,785 | FHA |
Property History
| Date | Event | Price | Change | Sq Ft Price |
|---|---|---|---|---|
| 02/25/2022 02/25/22 | Sold | $290,000 | +7.4% | $130 / Sq Ft |
| 01/24/2022 01/24/22 | Pending | -- | -- | -- |
| 01/21/2022 01/21/22 | For Sale | $269,900 | +22.2% | $121 / Sq Ft |
| 07/27/2017 07/27/17 | Sold | $220,785 | 0.0% | $109 / Sq Ft |
| 03/22/2017 03/22/17 | Off Market | $220,785 | -- | -- |
| 03/22/2017 03/22/17 | Pending | -- | -- | -- |
| 02/28/2017 02/28/17 | For Sale | $210,890 | -- | $104 / Sq Ft |
Tax History Compared to Growth
Tax History
| Year | Tax Paid | Tax Assessment Tax Assessment Total Assessment is a certain percentage of the fair market value that is determined by local assessors to be the total taxable value of land and additions on the property. | Land | Improvement |
|---|---|---|---|---|
| 2024 | -- | $116,130 | $28,350 | $87,780 |
| 2023 | $4,483 | $89,430 | $21,980 | $67,450 |
| 2022 | $4,503 | $89,430 | $21,980 | $67,450 |
| 2021 | $4,451 | $82,990 | $21,980 | $61,010 |
| 2020 | $3,877 | $69,340 | $15,190 | $54,150 |
| 2019 | $3,491 | $71,230 | $18,480 | $52,750 |
| 2018 | $3,548 | $71,230 | $18,480 | $52,750 |
| 2017 | $470 | $8,540 | $8,540 | $0 |
| 2016 | $33 | $600 | $600 | $0 |
Agents Affiliated with this Home
-

Seller's Agent in 2022
Melissa Maltese
DeHOFF REALTORS
(330) 936-9285
3 in this area
77 Total Sales
-

Buyer's Agent in 2022
Jessica Daugherty
Keller Williams Legacy Group Realty
(330) 418-8573
1 in this area
42 Total Sales
-

Seller's Agent in 2017
Karen Richardson
Keller Williams Citywide
(440) 220-5599
46 in this area
1,721 Total Sales
-
N
Buyer's Agent in 2017
Non-Member Non-Member
Non-Member
Map
Source: MLS Now
MLS Number: 3880599
APN: 10008042
- 7245 Jimmie St SW
- 4470 Shirlie Ave SW
- 4336 Duke Cir SW
- 7503 Kenny St SW
- 4657 Stevie Ave SW
- 4358 Pioneer Cir SW
- 4716 Stevie Ave SW
- 4691 Stevie Ave SW
- 4703 Stevie Ave SW
- 6534 Highton St SW
- 8471 Henry St SW
- 0 Navarre Rd SW Unit 5093073
- 5665 Valerius St SW
- 2645 Sawgrass Cir SE
- 103 G St SW
- 1 B St SW
- 119 A St SW
- 10 B St SW
- 121 A St SW
- 304 Columbiana St NE
