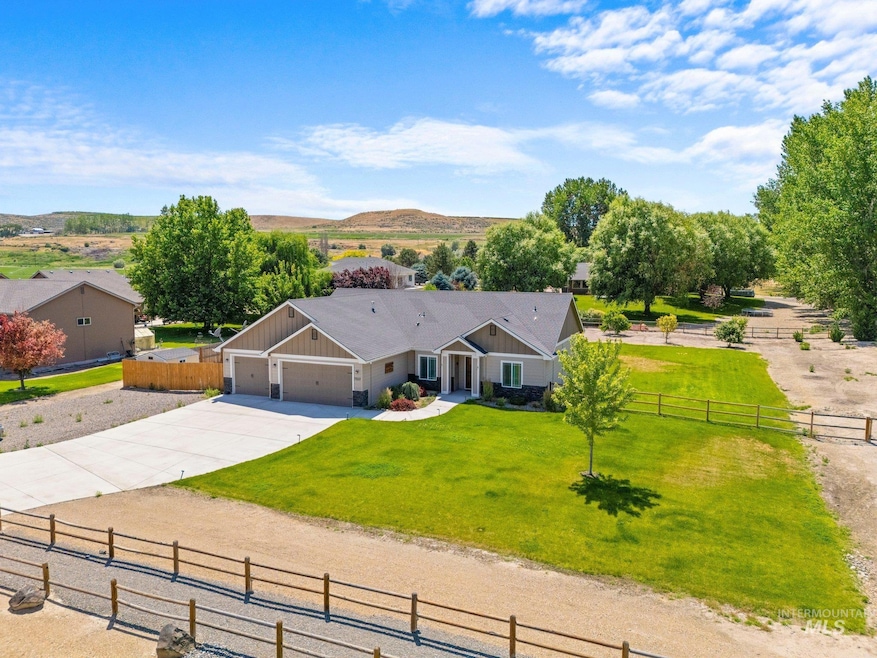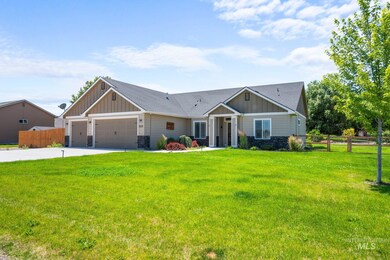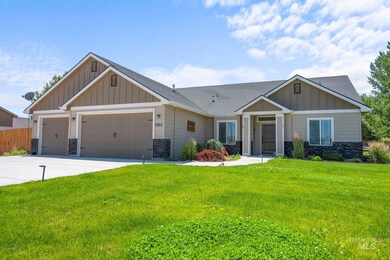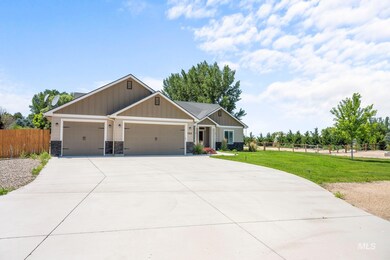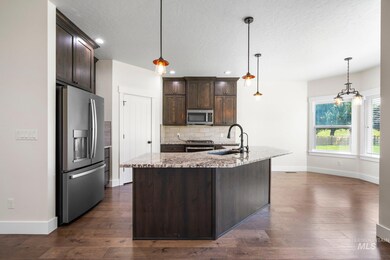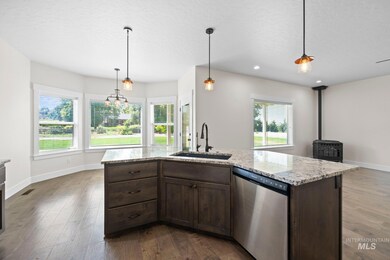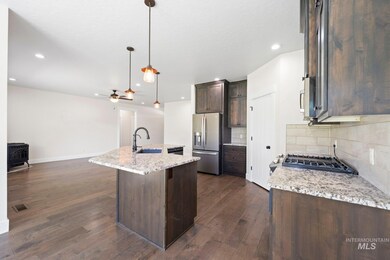7253 Riverview Dr Marsing, ID 83639
Estimated payment $3,801/month
Highlights
- River Front
- Great Room
- Den
- 1 Fireplace
- Granite Countertops
- Covered Patio or Porch
About This Home
Need space to build a shop. Here it is! Welcome to your own slice of Idaho heaven—where wide open skies meet the quiet charm of country living. This beautifully crafted, single-level custom home offers the perfect blend of comfort, character, and connection to nature. Thoughtfully designed with an open-concept, split floor plan, this home is as functional as it is beautiful. Rich engineered hardwood floors flow throughout the space, complemented by granite countertops, dual vanities, and a spacious walk-in closet. Every finish was chosen with care, creating a warm and welcoming retreat that’s truly move-in ready. Step outside and breathe in the peace that surrounds you—your fully fenced property features a covered back patio perfect for morning coffee, a large garden area ready for your green thumb, and a charming storage shed for your tools and treasures. Best of all? Just steps from your home, a private walking path leads to the river and your very own bass fishing hole.
Listing Agent
Stack Rock Realty LLC Brokerage Phone: 208-519-9418 Listed on: 06/20/2025
Home Details
Home Type
- Single Family
Est. Annual Taxes
- $1,867
Year Built
- Built in 2018
Lot Details
- 1.1 Acre Lot
- Lot Dimensions are 225x196
- River Front
- Dog Run
- Property is Fully Fenced
- Wood Fence
- Sprinkler System
- Garden
HOA Fees
- $30 Monthly HOA Fees
Parking
- 3 Car Attached Garage
- Driveway
- Open Parking
Home Design
- Composition Roof
- Wood Siding
Interior Spaces
- 1,818 Sq Ft Home
- 1-Story Property
- Plumbed for Central Vacuum
- 1 Fireplace
- Great Room
- Den
- Carpet
- Crawl Space
- Gas Dryer Hookup
- Property Views
Kitchen
- Oven or Range
- Gas Range
- Microwave
- Dishwasher
- Kitchen Island
- Granite Countertops
- Disposal
Bedrooms and Bathrooms
- 3 Main Level Bedrooms
- Split Bedroom Floorplan
- Walk-In Closet
- 2 Bathrooms
- Double Vanity
Outdoor Features
- Covered Patio or Porch
- Outdoor Storage
Schools
- Marsing Elementary And Middle School
- Marsing High School
Utilities
- Forced Air Heating and Cooling System
- Pellet Stove burns compressed wood to generate heat
- Well
- Gas Water Heater
- Septic Tank
Listing and Financial Details
- Assessor Parcel Number RP007900010060
Map
Home Values in the Area
Average Home Value in this Area
Property History
| Date | Event | Price | List to Sale | Price per Sq Ft | Prior Sale |
|---|---|---|---|---|---|
| 10/30/2025 10/30/25 | Price Changed | $687,900 | -0.3% | $378 / Sq Ft | |
| 07/24/2025 07/24/25 | Price Changed | $689,900 | -1.4% | $379 / Sq Ft | |
| 06/20/2025 06/20/25 | For Sale | $699,900 | +16.7% | $385 / Sq Ft | |
| 05/25/2021 05/25/21 | Sold | -- | -- | -- | View Prior Sale |
| 04/21/2021 04/21/21 | Pending | -- | -- | -- | |
| 04/18/2021 04/18/21 | Price Changed | $599,900 | -7.7% | $330 / Sq Ft | |
| 04/17/2021 04/17/21 | Price Changed | $649,900 | -7.1% | $357 / Sq Ft | |
| 04/15/2021 04/15/21 | For Sale | $699,900 | -- | $385 / Sq Ft |
Source: Intermountain MLS
MLS Number: 98951734
- TBD Canal St
- 224 Motzko St
- Poison Creek Rd
- 311 Riverview Dr
- 405 Live Oak Ave
- 309 River View Dr
- 928 W Main St
- 540 Morning Dove Way
- 20056 Sunny Slope Rd
- TBD N Bruneau Rd
- 6708 Sunset Ln
- 18227 Southlake Cir
- 8142 Us Highway 95
- TBD Oak River Ln
- 14370 Fractus Dr
- 11326 W Rio Rd
- TBD Manzanita Ln - Parcel 3
- TBD Whetstone Ln - Parcel 9
- NNA Whetstone Ln
- 20169 Hoskins Rd
- 15916 Hill Top Cir
- 15550 Riverside Rd
- 16605 Sadie Ave
- 4707 Oxbow Ave
- 13671 Pensacola St Unit ID1250623P
- 12401 Rivendell Ct Unit ID1250675P
- 12401 Rivendell Ct Unit ID1250671P
- 1914 Cambridge St
- 1505 Indian Springs St
- 12665 Lignite Dr
- 2709 Wildwood Cir
- 12086 W Greenstone St
- 5318 Worth Way
- 11163 W Silver River Loop Unit ID1308967P
- 4317 Saylor Ln
- 11708 W Trinity Ave
- 15680 N Draycot Ln
- 616 Main St
- 401 Canyon Village Ln
- 1609 S Middle Creek Ct
