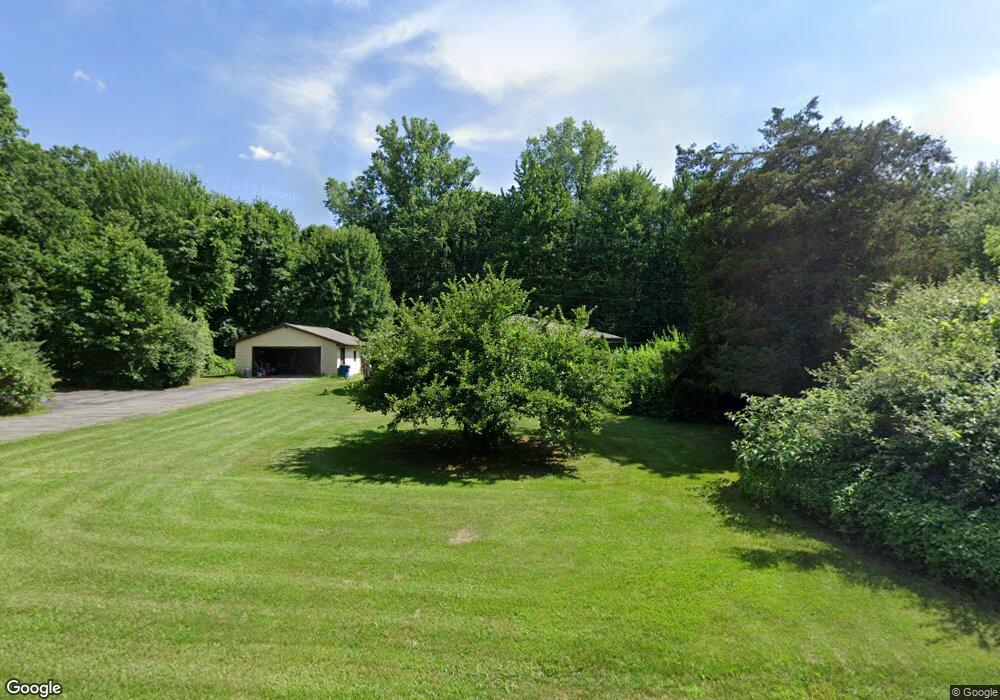7254 10 Mile Rd NE Rockford, MI 49341
Estimated Value: $277,000 - $337,000
3
Beds
1
Bath
1,240
Sq Ft
$242/Sq Ft
Est. Value
About This Home
This home is located at 7254 10 Mile Rd NE, Rockford, MI 49341 and is currently estimated at $300,412, approximately $242 per square foot. 7254 10 Mile Rd NE is a home located in Kent County with nearby schools including Lakes Elementary School, East Rockford Middle School, and Rockford High School Freshman Center.
Ownership History
Date
Name
Owned For
Owner Type
Purchase Details
Closed on
Feb 16, 2018
Sold by
Perry Jon K and Perry Debra L
Bought by
Perry John K and Perry Debra L
Current Estimated Value
Purchase Details
Closed on
Jul 24, 2003
Sold by
Roach Susan
Bought by
Perry Jon K and Perry Debra L
Home Financials for this Owner
Home Financials are based on the most recent Mortgage that was taken out on this home.
Original Mortgage
$112,100
Outstanding Balance
$48,413
Interest Rate
5.47%
Mortgage Type
Purchase Money Mortgage
Estimated Equity
$251,999
Create a Home Valuation Report for This Property
The Home Valuation Report is an in-depth analysis detailing your home's value as well as a comparison with similar homes in the area
Home Values in the Area
Average Home Value in this Area
Purchase History
| Date | Buyer | Sale Price | Title Company |
|---|---|---|---|
| Perry John K | -- | None Available | |
| Perry Jon K | $118,000 | -- |
Source: Public Records
Mortgage History
| Date | Status | Borrower | Loan Amount |
|---|---|---|---|
| Open | Perry Jon K | $112,100 |
Source: Public Records
Tax History Compared to Growth
Tax History
| Year | Tax Paid | Tax Assessment Tax Assessment Total Assessment is a certain percentage of the fair market value that is determined by local assessors to be the total taxable value of land and additions on the property. | Land | Improvement |
|---|---|---|---|---|
| 2025 | $1,286 | $118,000 | $0 | $0 |
| 2024 | $1,286 | $109,600 | $0 | $0 |
| 2023 | $1,230 | $95,900 | $0 | $0 |
| 2022 | $1,807 | $83,200 | $0 | $0 |
| 2021 | $1,661 | $79,300 | $0 | $0 |
| 2020 | $1,139 | $75,600 | $0 | $0 |
| 2019 | $1,626 | $72,500 | $0 | $0 |
| 2018 | $1,644 | $69,600 | $25,200 | $44,400 |
| 2017 | $1,602 | $65,300 | $0 | $0 |
| 2016 | $1,533 | $60,800 | $0 | $0 |
| 2015 | -- | $60,800 | $0 | $0 |
| 2013 | -- | $47,300 | $0 | $0 |
Source: Public Records
Map
Nearby Homes
- V/L Brower Ave NE
- 8446 Brower Ave NE
- 8605 Pleasant Meadows Dr NE
- Whitby Plan at Summit Pointe - Cottage Series
- Maplewood Plan at Summit Pointe - Woodland Series
- Elmwood Plan at Summit Pointe - Woodland Series
- Oakwood Plan at Summit Pointe - Woodland Series
- Redwood Plan at Summit Pointe - Woodland Series
- Harbor Springs Plan at Summit Pointe - Landmark Series
- Sequoia Plan at Summit Pointe - Woodland Series
- Northport Plan at Summit Pointe - Landmark Series
- Cedarwood Plan at Summit Pointe - Woodland Series
- Bay Harbor Plan at Summit Pointe - Landmark Series
- Sycamore Plan at Summit Pointe - Woodland Series
- Camden Plan at Summit Pointe - Cottage Series
- Chestnut Plan at Summit Pointe - Woodland Series
- Pentwater Plan at Summit Pointe - Landmark Series
- 6351 Kies St NE
- 7093 Peninsula Dr NE
- 6040 10 Mile Rd NE
- 7230 10 Mile Rd NE
- 7290 10 Mile Rd NE
- 8390 Bush Dr Dr NE
- 8390 Bush Dr NE
- 8372 Bush Dr NE
- 7310 10 Mile Rd NE
- 7308 10 Mile Rd NE
- 7203 10 Mile Rd NE
- 7346 10 Mile Rd NE
- 7205 10 Mile Rd NE
- 8340 Bush Dr NE
- 7160 10 Mile Rd NE
- 7374 10 Mile Rd NE
- 7195 10 Mile Rd NE
- 8375 Bush Dr NE
- 7355 10 Mile Rd NE
- 8463 Charley Ln NE
- 8316 Bush Dr NE
- 8355 Bush Dr NE
- 8341 Bush Dr NE
