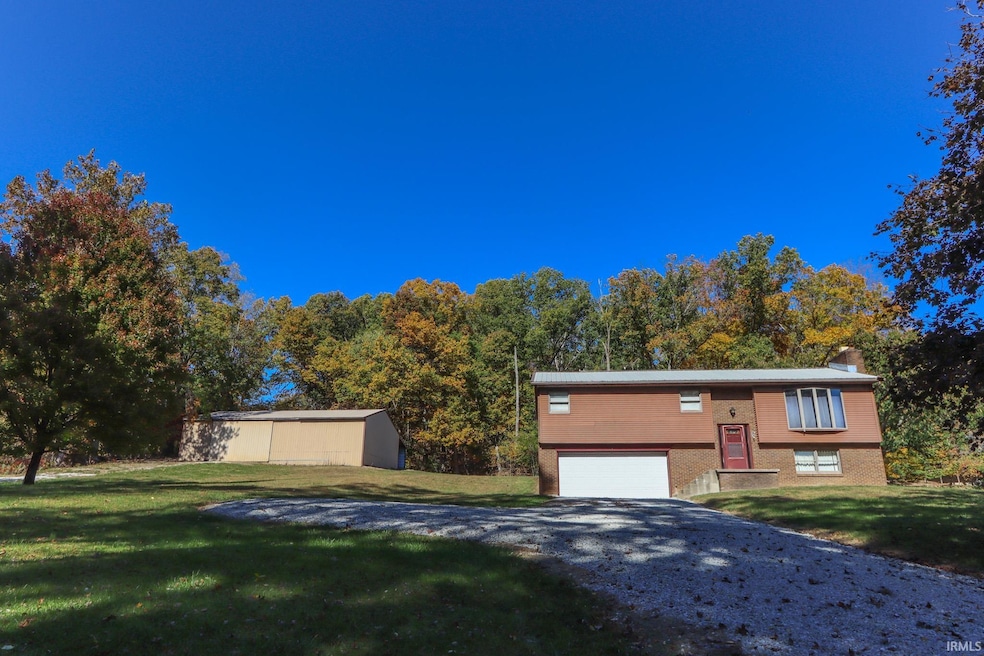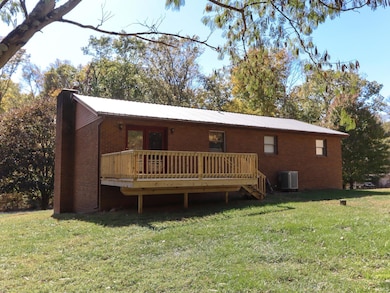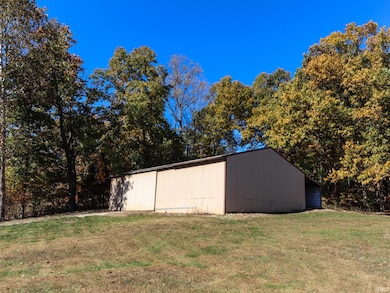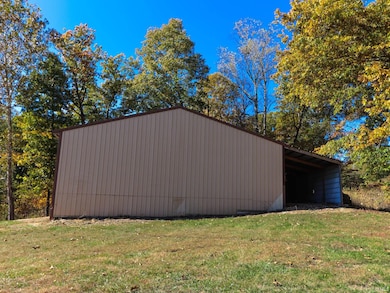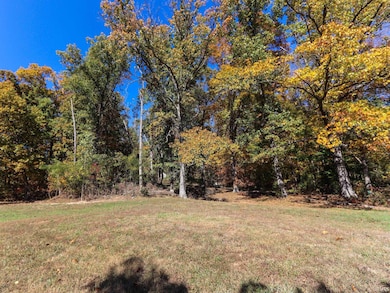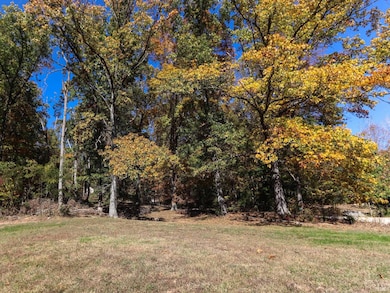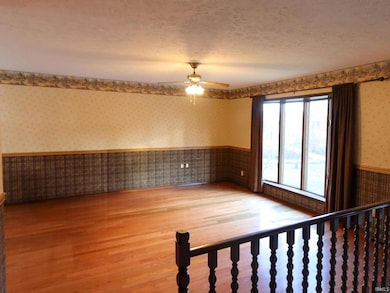
7254 Little Flock Rd Spencer, IN 47460
Estimated payment $1,811/month
Highlights
- RV Parking in Community
- Bathtub with Shower
- Ceiling Fan
- Partially Wooded Lot
- Central Air
- 2 Car Garage
About This Home
No Showings. Situated on Little Flock Road, just beyond Whitehall in Owen County, this Bilevel residence spans 5.52 acres and features a sizable outbuilding measuring 60’ x 40’ along with a 12’ x 60’ lean-to shed. The house comprises three bedrooms, three full bathrooms, and a den. On the lower level, the expansive family room is equipped with both a fireplace and a wood stove. Additionally, there is a new rear deck. The sale includes the refrigerator, range/oven, dishwasher, fan hood, washer, dryer, as well as curtains and blinds. This home is being sold as-is.
Home Details
Home Type
- Single Family
Est. Annual Taxes
- $1,505
Year Built
- Built in 1981
Lot Details
- 5.52 Acre Lot
- Level Lot
- Partially Wooded Lot
Parking
- 2 Car Garage
- Basement Garage
- Garage Door Opener
- Gravel Driveway
- Off-Street Parking
Home Design
- Bi-Level Home
- Brick Exterior Construction
- Metal Roof
Interior Spaces
- Ceiling Fan
- Wood Burning Fireplace
- Laminate Countertops
Bedrooms and Bathrooms
- 3 Bedrooms
- Bathtub with Shower
- Separate Shower
Finished Basement
- Block Basement Construction
- 1 Bathroom in Basement
Schools
- Mccormicks Creek Elementary School
- Owen Valley Middle School
- Owen Valley High School
Utilities
- Central Air
- Heat Pump System
- Private Company Owned Well
- Well
- Septic System
Community Details
- RV Parking in Community
Listing and Financial Details
- Assessor Parcel Number 60-17-26-400-220.000-016
Map
Home Values in the Area
Average Home Value in this Area
Tax History
| Year | Tax Paid | Tax Assessment Tax Assessment Total Assessment is a certain percentage of the fair market value that is determined by local assessors to be the total taxable value of land and additions on the property. | Land | Improvement |
|---|---|---|---|---|
| 2024 | $1,505 | $224,300 | $27,400 | $196,900 |
| 2023 | $1,509 | $210,100 | $27,000 | $183,100 |
| 2022 | $1,718 | $204,500 | $26,600 | $177,900 |
| 2021 | $1,528 | $167,800 | $26,300 | $141,500 |
| 2020 | $1,393 | $158,200 | $26,300 | $131,900 |
| 2019 | $1,386 | $153,200 | $19,400 | $133,800 |
| 2018 | $1,570 | $165,500 | $17,400 | $148,100 |
| 2017 | $1,530 | $164,500 | $17,700 | $146,800 |
| 2016 | $1,519 | $162,900 | $17,800 | $145,100 |
| 2014 | $1,501 | $161,100 | $17,900 | $143,200 |
| 2013 | -- | $154,900 | $17,600 | $137,300 |
Property History
| Date | Event | Price | List to Sale | Price per Sq Ft |
|---|---|---|---|---|
| 03/24/2025 03/24/25 | Pending | -- | -- | -- |
| 03/22/2025 03/22/25 | For Sale | $319,900 | 0.0% | $149 / Sq Ft |
| 12/21/2024 12/21/24 | Pending | -- | -- | -- |
| 12/14/2024 12/14/24 | Off Market | $319,900 | -- | -- |
| 11/07/2024 11/07/24 | For Sale | $319,900 | -- | $149 / Sq Ft |
Purchase History
| Date | Type | Sale Price | Title Company |
|---|---|---|---|
| Interfamily Deed Transfer | -- | None Available | |
| Quit Claim Deed | -- | None Available |
About the Listing Agent

Jim Stafford is the owner of Stafford Real Estate and Stafford Appraisal Services, Inc. Jim was born on Long Island, NY, and then moved a few years after to the San Diego, CA, area with his family, which included 2 brothers, 2 sisters, mom, and dad. After living 5 years in California, Jim’s family moved to Oak Harbor, WA, near Seattle. In 1975, after 6 years, Jim and his family moved from Oak Harbor, WA, to Bloomington, where he attended middle school, and high school, and in 1984, he graduated
Jim's Other Listings
Source: Indiana Regional MLS
MLS Number: 202443326
APN: 60-17-26-400-220.000-016
- 7939 State Highway 43
- 8253 Indiana 43
- 7517 State Highway 43
- 0 State Ferry Rd
- Tract 2 3708 State Ferry Rd
- Tract 1 3708 State Ferry Rd
- 6063 Little Flock Rd
- 8392 State 43 Rd
- 3663 White Rd
- 9400 W State Road 48
- 9034 W Mallory Rd
- 9800 W Ratliff Rd
- 2854 Hickory Hills Rd
- 2675 Hickory Hills Rd
- 7502 N State Road 43
- 1796 S Garrison Chapel Rd
- 3216 Hardscrabble Rd
- 9677 W Reeves Rd
- 3083 Hardscrabble Rd
- 9643 E McVille Rd
