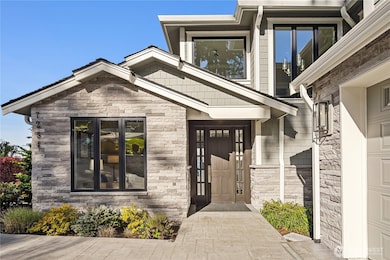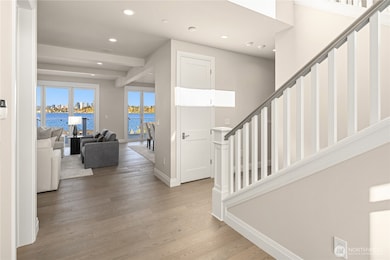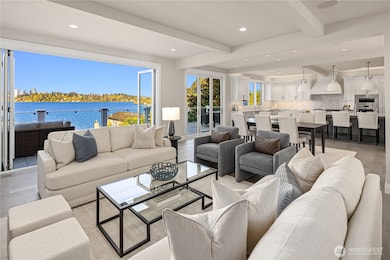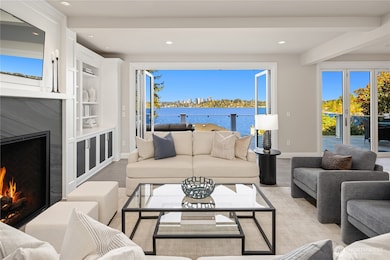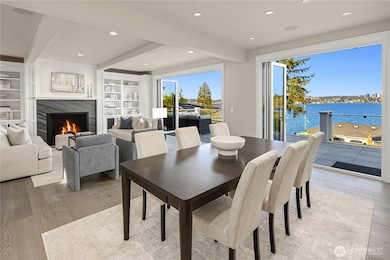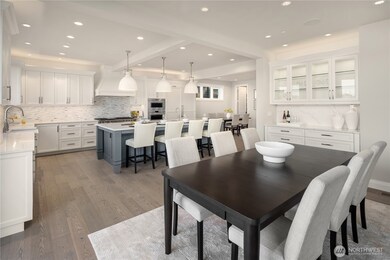7254 N Mercer Way Mercer Island, WA 98040
North Mercer NeighborhoodEstimated payment $40,047/month
Highlights
- Second Kitchen
- New Construction
- Fireplace in Primary Bedroom
- Northwood Elementary School Rated A
- Lake View
- Deck
About This Home
A spotless and stunning new-construction home. Sited on the conveniently located north end with easy access to downtown Mercer Island, I-90, Bellevue and Seattle. Captivating lake and city views! Live exceptionally in this perfectly crafted masterpiece, featuring a great room concept with dramatic views which opens to an expansive deck with built-in barbeque and cooking station, two designer kitchens, ensuite bedrooms and the finest fixtures and finishes. High tech and high concept; wired for servers, generator, speakers and blinds. High tech security system. Garage has three outlets for EV charging. Multiple decks and patios present spot-on views of Bellevue's gleaming skyline and fireworks from summer celebrations.
Source: Northwest Multiple Listing Service (NWMLS)
MLS#: 2359638
Open House Schedule
-
Sunday, December 21, 20251:30 to 4:00 pm12/21/2025 1:30:00 PM +00:0012/21/2025 4:00:00 PM +00:00Wonderful new construction with wonderful Lake Washington views from all three levels.Add to Calendar
Home Details
Home Type
- Single Family
Est. Annual Taxes
- $39,470
Year Built
- Built in 2025 | New Construction
Lot Details
- 0.33 Acre Lot
- Partially Fenced Property
- Sloped Lot
- Sprinkler System
- Property is in very good condition
Parking
- 3 Car Attached Garage
Property Views
- Lake
- City
- Mountain
Home Design
- Poured Concrete
- Composition Roof
- Cement Board or Planked
Interior Spaces
- 5,100 Sq Ft Home
- 2-Story Property
- Wet Bar
- Central Vacuum
- Vaulted Ceiling
- Skylights
- 3 Fireplaces
- Gas Fireplace
- French Doors
- Dining Room
- Natural lighting in basement
Kitchen
- Second Kitchen
- Walk-In Pantry
- Double Oven
- Stove
- Microwave
- Dishwasher
- Wine Refrigerator
- Disposal
Flooring
- Engineered Wood
- Carpet
- Ceramic Tile
Bedrooms and Bathrooms
- Fireplace in Primary Bedroom
- Walk-In Closet
- Bathroom on Main Level
Laundry
- Dryer
- Washer
Home Security
- Home Security System
- Storm Windows
Outdoor Features
- Deck
- Patio
Utilities
- Forced Air Heating and Cooling System
- Heat Pump System
- Radiant Heating System
- Generator Hookup
- Water Heater
- High Speed Internet
- High Tech Cabling
- Cable TV Available
Community Details
- No Home Owners Association
- Built by GIB, LLC
- North End Subdivision
- Electric Vehicle Charging Station
Listing and Financial Details
- Assessor Parcel Number 5315100056
Map
Home Values in the Area
Average Home Value in this Area
Tax History
| Year | Tax Paid | Tax Assessment Tax Assessment Total Assessment is a certain percentage of the fair market value that is determined by local assessors to be the total taxable value of land and additions on the property. | Land | Improvement |
|---|---|---|---|---|
| 2024 | $44,661 | $6,822,000 | $2,211,000 | $4,611,000 |
| 2023 | $39,447 | $5,731,000 | $2,086,000 | $3,645,000 |
| 2022 | $34,346 | $6,998,000 | $2,347,000 | $4,651,000 |
| 2021 | $31,283 | $4,665,000 | $1,932,000 | $2,733,000 |
| 2020 | $12,820 | $3,908,900 | $1,840,000 | $2,068,900 |
| 2018 | $13,314 | $1,595,000 | $1,563,000 | $32,000 |
| 2017 | $11,432 | $1,534,000 | $1,503,000 | $31,000 |
| 2016 | $10,638 | $1,404,000 | $1,374,000 | $30,000 |
| 2015 | $10,292 | $1,272,000 | $1,244,000 | $28,000 |
| 2014 | -- | $1,176,000 | $1,150,000 | $26,000 |
| 2013 | -- | $590,000 | $590,000 | $0 |
Property History
| Date | Event | Price | List to Sale | Price per Sq Ft |
|---|---|---|---|---|
| 09/16/2025 09/16/25 | Price Changed | $6,995,000 | -3.5% | $1,372 / Sq Ft |
| 04/18/2025 04/18/25 | For Sale | $7,250,000 | -- | $1,422 / Sq Ft |
Purchase History
| Date | Type | Sale Price | Title Company |
|---|---|---|---|
| Warranty Deed | -- | None Available |
Source: Northwest Multiple Listing Service (NWMLS)
MLS Number: 2359638
APN: 531510-0056
- 7220 N Mercer Way
- 2236 66th Ave SE
- 7800 SE 27th St Unit 503
- 7600 SE 29th St Unit A501
- 28 XX 68th Ave SE
- 2920 76th Ave SE Unit 411
- 2949 76th Ave SE Unit 81D
- 2965 74th Ave SE
- 8428 N Mercer Way
- 3204 81st Place SE Unit B202
- 6950 SE Maker St
- 3639 W Mercer Way
- 7929 SE 37th St
- 3706 84th Ave SE
- 415 Shoreland Dr SE
- 4150 Boulevard Place
- 4025 86th Ave SE
- 1815 102nd Place SE
- 450 Overlake Dr E
- 7611 NE 8th St
- 2601 76th Ave SE
- 7650 SE 27th St
- 2758 78th Ave SE
- 2939 76th Ave SE Unit 42-A
- 2836 78th Ave SE Unit 402
- 8428 N Mercer Way
- 3209 Shorewood Dr
- 16 Enatai Dr
- 100 98th Ave NE
- 8 100th Ave NE Unit 201
- 324 102nd Ave SE
- 527-537 Bellevue Way SE
- 425-427 Bellevue Way SE
- 75 102nd Ave NE
- 88 102nd Ave NE
- 1420 36th Ave S
- 538 Lakeside Ave S
- 37 103rd Ave NE
- 3521 S Leschi Place Unit 3
- 10333 NE 1st St

