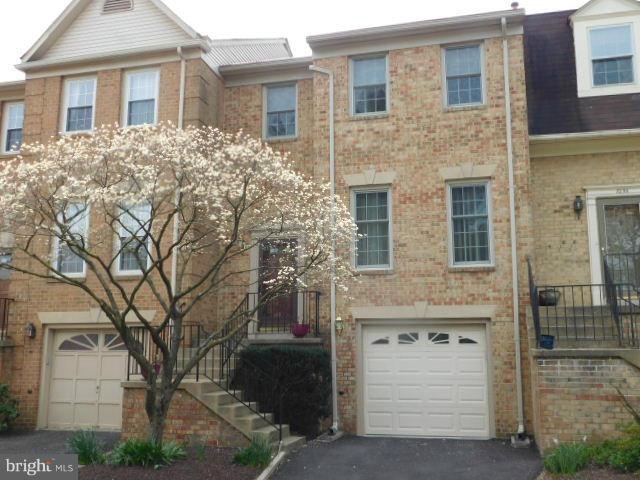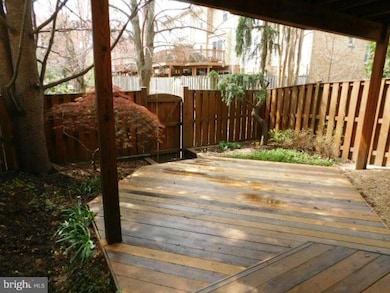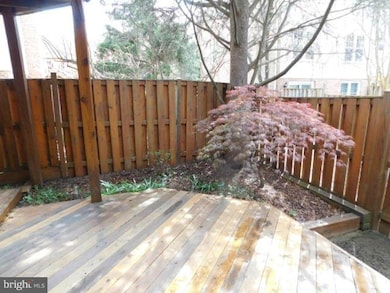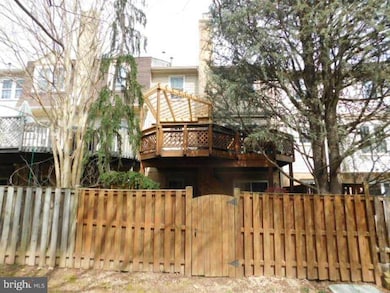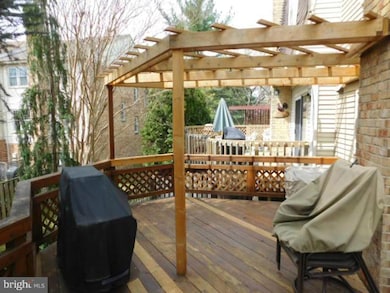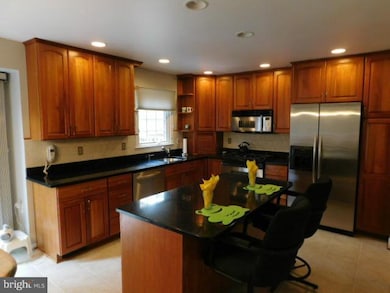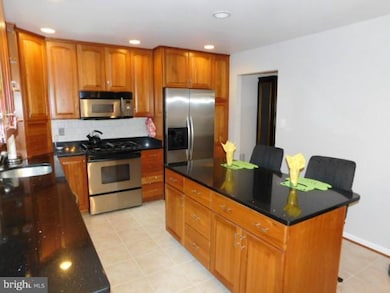
7254 Swansong Way Bethesda, MD 20817
West Bethesda NeighborhoodHighlights
- View of Trees or Woods
- Open Floorplan
- Wood Flooring
- Seven Locks Elementary School Rated A
- Colonial Architecture
- Upgraded Countertops
About This Home
As of June 2016Stunning 3BR 2FB 2HB brick front TH with upper & lower deck & attached 1 car garage. This fully updated home features granite C/T's, stainless app, cer tile flooring, H/W flooring, Bfast room, large dining & living room & exit to upper deck off kitchen. Upper lvl with 3BR's 2FB large master with beautiful master bath & JAC tub. Fully fin bsmt, wet bar/built in ent ctr w/o to rear deck/fenced yard.
Last Agent to Sell the Property
Samson Properties License #BR715644 Listed on: 04/14/2016

Last Buyer's Agent
Shah Jewayni
RE/MAX Town Center License #MRIS:3094977
Townhouse Details
Home Type
- Townhome
Est. Annual Taxes
- $6,447
Year Built
- Built in 1984
Lot Details
- 1,813 Sq Ft Lot
- Two or More Common Walls
- Property is in very good condition
HOA Fees
- $130 Monthly HOA Fees
Parking
- 1 Car Attached Garage
- Garage Door Opener
- Surface Parking
- Rented or Permit Required
- Unassigned Parking
Property Views
- Woods
- Garden
Home Design
- Colonial Architecture
- Brick Exterior Construction
- Asphalt Roof
Interior Spaces
- Property has 3 Levels
- Open Floorplan
- Built-In Features
- Fireplace With Glass Doors
- Fireplace Mantel
- Gas Fireplace
- Window Treatments
- Dining Area
- Wood Flooring
Kitchen
- Breakfast Area or Nook
- Gas Oven or Range
- Microwave
- Dishwasher
- Upgraded Countertops
- Disposal
Bedrooms and Bathrooms
- 3 Bedrooms
- En-Suite Bathroom
- 4 Bathrooms
Laundry
- Dryer
- Washer
Finished Basement
- Heated Basement
- Walk-Out Basement
- Basement Fills Entire Space Under The House
- Connecting Stairway
- Rear and Side Entry
- Shelving
- Basement Windows
Schools
- Seven Locks Elementary School
- Cabin John Middle School
- Winston Churchill High School
Utilities
- Forced Air Heating and Cooling System
- Vented Exhaust Fan
- Natural Gas Water Heater
- Cable TV Available
Listing and Financial Details
- Tax Lot 59
- Assessor Parcel Number 161002313110
Community Details
Overview
- Association fees include common area maintenance, management, road maintenance, snow removal, trash
- Wildwood Hills Community
- Wildwood Hills Subdivision
- The community has rules related to covenants
Amenities
- Common Area
Ownership History
Purchase Details
Home Financials for this Owner
Home Financials are based on the most recent Mortgage that was taken out on this home.Purchase Details
Home Financials for this Owner
Home Financials are based on the most recent Mortgage that was taken out on this home.Purchase Details
Similar Homes in the area
Home Values in the Area
Average Home Value in this Area
Purchase History
| Date | Type | Sale Price | Title Company |
|---|---|---|---|
| Deed | $715,000 | Pinnacle Settlement Svcs Inc | |
| Deed | $690,000 | First American Title Ins Co | |
| Deed | $285,000 | -- |
Mortgage History
| Date | Status | Loan Amount | Loan Type |
|---|---|---|---|
| Open | $715,000 | New Conventional | |
| Previous Owner | $483,000 | New Conventional | |
| Previous Owner | $314,000 | Stand Alone Second | |
| Previous Owner | $385,000 | New Conventional |
Property History
| Date | Event | Price | Change | Sq Ft Price |
|---|---|---|---|---|
| 12/20/2016 12/20/16 | Rented | $3,250 | 0.0% | -- |
| 12/01/2016 12/01/16 | Under Contract | -- | -- | -- |
| 11/05/2016 11/05/16 | For Rent | $3,250 | 0.0% | -- |
| 08/01/2016 08/01/16 | Rented | $3,250 | -99.5% | -- |
| 06/27/2016 06/27/16 | Under Contract | -- | -- | -- |
| 06/15/2016 06/15/16 | Sold | $690,000 | 0.0% | $257 / Sq Ft |
| 06/15/2016 06/15/16 | For Rent | $3,250 | 0.0% | -- |
| 04/25/2016 04/25/16 | Pending | -- | -- | -- |
| 04/14/2016 04/14/16 | For Sale | $699,900 | -- | $260 / Sq Ft |
Tax History Compared to Growth
Tax History
| Year | Tax Paid | Tax Assessment Tax Assessment Total Assessment is a certain percentage of the fair market value that is determined by local assessors to be the total taxable value of land and additions on the property. | Land | Improvement |
|---|---|---|---|---|
| 2025 | $9,438 | $846,000 | $300,000 | $546,000 |
| 2024 | $9,438 | $788,933 | $0 | $0 |
| 2023 | $8,075 | $731,867 | $0 | $0 |
| 2022 | $7,082 | $674,800 | $300,000 | $374,800 |
| 2021 | $7,005 | $672,567 | $0 | $0 |
| 2020 | $7,653 | $670,333 | $0 | $0 |
| 2019 | $7,615 | $668,100 | $300,000 | $368,100 |
| 2018 | $7,245 | $634,167 | $0 | $0 |
| 2017 | $6,812 | $600,233 | $0 | $0 |
| 2016 | $5,308 | $566,300 | $0 | $0 |
| 2015 | $5,308 | $559,133 | $0 | $0 |
| 2014 | $5,308 | $551,967 | $0 | $0 |
Agents Affiliated with this Home
-
Fahima Jewayni

Seller's Agent in 2016
Fahima Jewayni
Samson Properties
(240) 888-9525
19 Total Sales
-
Steven Moretti

Seller's Agent in 2016
Steven Moretti
Samson Properties
(240) 375-1763
28 Total Sales
-
S
Seller Co-Listing Agent in 2016
Shah Jewayni
RE/MAX
-
Shahla Sarfaraz
S
Buyer's Agent in 2016
Shahla Sarfaraz
Realty Advantage of Maryland LLC
(301) 437-7934
1 in this area
6 Total Sales
-
Rima Tannous

Buyer's Agent in 2016
Rima Tannous
Long & Foster
(202) 439-7878
2 in this area
121 Total Sales
Map
Source: Bright MLS
MLS Number: 1002418591
APN: 10-02313110
- 7206 Taveshire Way
- 7234 Taveshire Way
- 7104 Swansong Way
- 7201 Thomas Branch Dr
- 10300 Westlake Dr Unit 210S
- 10300 Westlake Dr
- 10320 Westlake Dr Unit 301
- 7420 Lakeview Dr Unit 210W
- 7420 Westlake Terrace Unit 1408
- 7420 Westlake Terrace Unit 1509
- 7420 Westlake Terrace Unit 1202
- 7420 Westlake Terrace Unit 1401
- 7420 Westlake Terrace Unit 801
- 7420 Westlake Terrace Unit 1312
- 7420 Westlake Terrace Unit 607
- 7420 Westlake Terrace Unit 610
- 7541 Spring Lake Dr Unit B1
- 7501 Democracy Blvd Unit B315
- 7501 Democracy Blvd Unit 414
- 7425 Democracy Blvd
