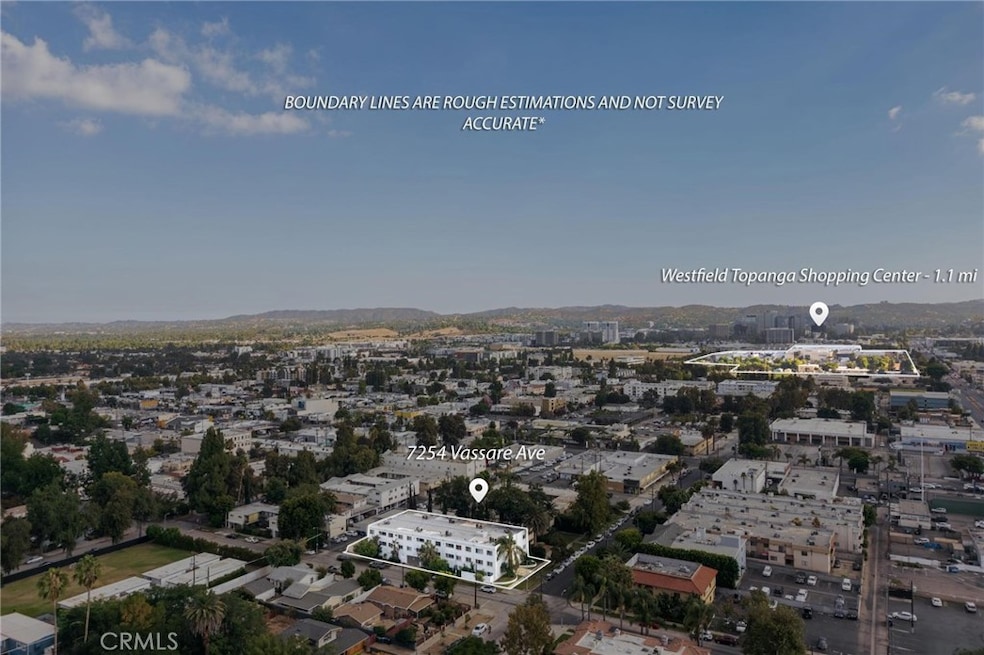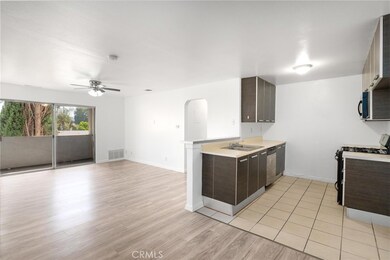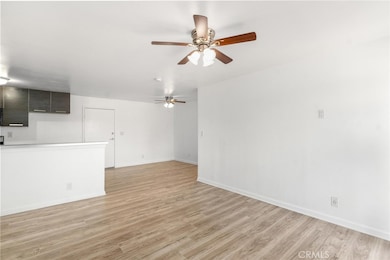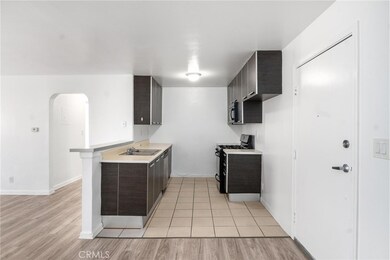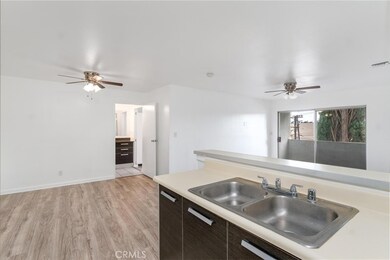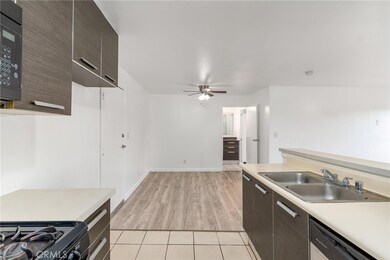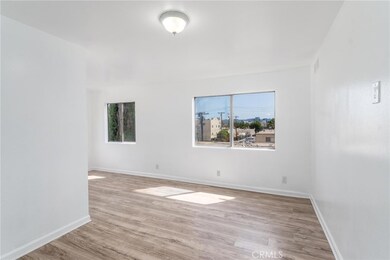7254 Vassar Ave Unit 308 Canoga Park, CA 91303
Canoga Park NeighborhoodHighlights
- City Lights View
- Balcony
- Laundry Room
- End Unit
- Living Room
- Central Air
About This Home
UNIT #308. Discover this stylishly updated top-floor corner unit condo in the heart of Canoga Park, complete with elevator access for easy living. Offering 1,000 sq. ft. of well-designed space, this 2-bedroom, 2-bath residence is ideal for first-time homeowners, or anyone seeking comfort and convenience in the city. Association dues covered by landlord. Inside, the open layout welcomes you with abundant natural light pouring through oversized windows. The inviting living room flows seamlessly to a private balcony, perfect for unwinding or enjoying views of the neighborhood. NEW FLOORING AND PAINT throughout and plenty of cabinetry, while the adjoining dining area provides the perfect spot to share meals and entertain guests. The primary suite feels like a true retreat, with a private en-suite bath, large closet, and an extra bonus area that’s perfect for a home office, cozy lounge, or creative space. The secondary bedroom and additional full bath add versatility for family, guests, or additional workspace. Community amenities include shared laundry, central air and heat, and two secure parking spaces. Located minutes from The Village at Westfield Topanga, shops, restaurants, and public transit, and local farmers market this home combines modern upgrades with unbeatable convenience. Don’t miss out on this exceptional opportunity—schedule your private tour today! ** Property is actively listed for sale in addition to this lease listing. All parties should verify availability, as seller may consider both sale and lease offers. Please contact listing agent with any questions. **
Listing Agent
Century 21 Masters Brokerage Phone: 760-580-3601 License #02212009 Listed on: 11/09/2025

Condo Details
Home Type
- Condominium
Est. Annual Taxes
- $3,389
Year Built
- Built in 1986
Lot Details
- End Unit
- 1 Common Wall
HOA Fees
- $275 Monthly HOA Fees
Property Views
- City Lights
- Neighborhood
Home Design
- Entry on the 1st floor
Interior Spaces
- 1,000 Sq Ft Home
- 3-Story Property
- Ceiling Fan
- Entryway
- Family Room
- Living Room
- Laundry Room
Kitchen
- Gas Range
- Microwave
- Dishwasher
Bedrooms and Bathrooms
- 2 Bedrooms | 3 Main Level Bedrooms
- 2 Full Bathrooms
Outdoor Features
- Balcony
- Exterior Lighting
- Rain Gutters
Additional Features
- Suburban Location
- Central Air
Listing and Financial Details
- Security Deposit $2,750
- Rent includes association dues
- 12-Month Minimum Lease Term
- Available 11/9/25
- Tax Lot 1
- Tax Tract Number 65878
- Assessor Parcel Number 2111021046
Community Details
Overview
- $500 HOA Transfer Fee
- 18 Units
- Vassar Villa HOA, Phone Number (310) 871-1380
Amenities
- Laundry Facilities
Map
Source: California Regional Multiple Listing Service (CRMLS)
MLS Number: SW25257173
APN: 2111-021-046
- 7325 Vassar Ave
- 7226 Jordan Ave Unit 6
- 7319 Owensmouth Ave
- 21930 Valerio St Unit 15
- 7435 Jordan Ave
- 22113 Cantlay St
- 7519 Owensmouth Ave
- 22142 Wyandotte St
- 7502 Remmet Ave
- 7551 Jordan Ave Unit 405
- 7551 Jordan Ave Unit 109
- 22137 Gault St
- 7449 7451 Alabama Ave
- 21720 Hart St Unit 9
- 22020 Saticoy St
- 7025 Glade Ave Unit 5
- 7419 Farralone Ave
- 7605 Jordan Ave Unit 6
- 7028 Alabama Ave
- 22016 Schoolcraft St
- 7240 Jordan Ave
- 7322 Topanga Canyon Blvd
- 21825 Valerio St Unit B
- 21826 Cohasset St
- 7050 Jordan Ave
- 7043 N Jordan Ave
- 7419 Alabama Ave
- 7538 Vassar Ave
- 7000 Vassar Ave
- 21719 Hart St
- 21721 Hart St
- 22029 Covello St
- 22130 Gault St
- 22140 Cohasset St
- 6940 N Owensmouth Ave
- 21845 Saticoy St
- 7028 Alabama Ave Unit 10
- 7018 Alabama Ave Unit 201
- 7019 Canoga Ave
- 6939 Alabama Ave Unit 104
