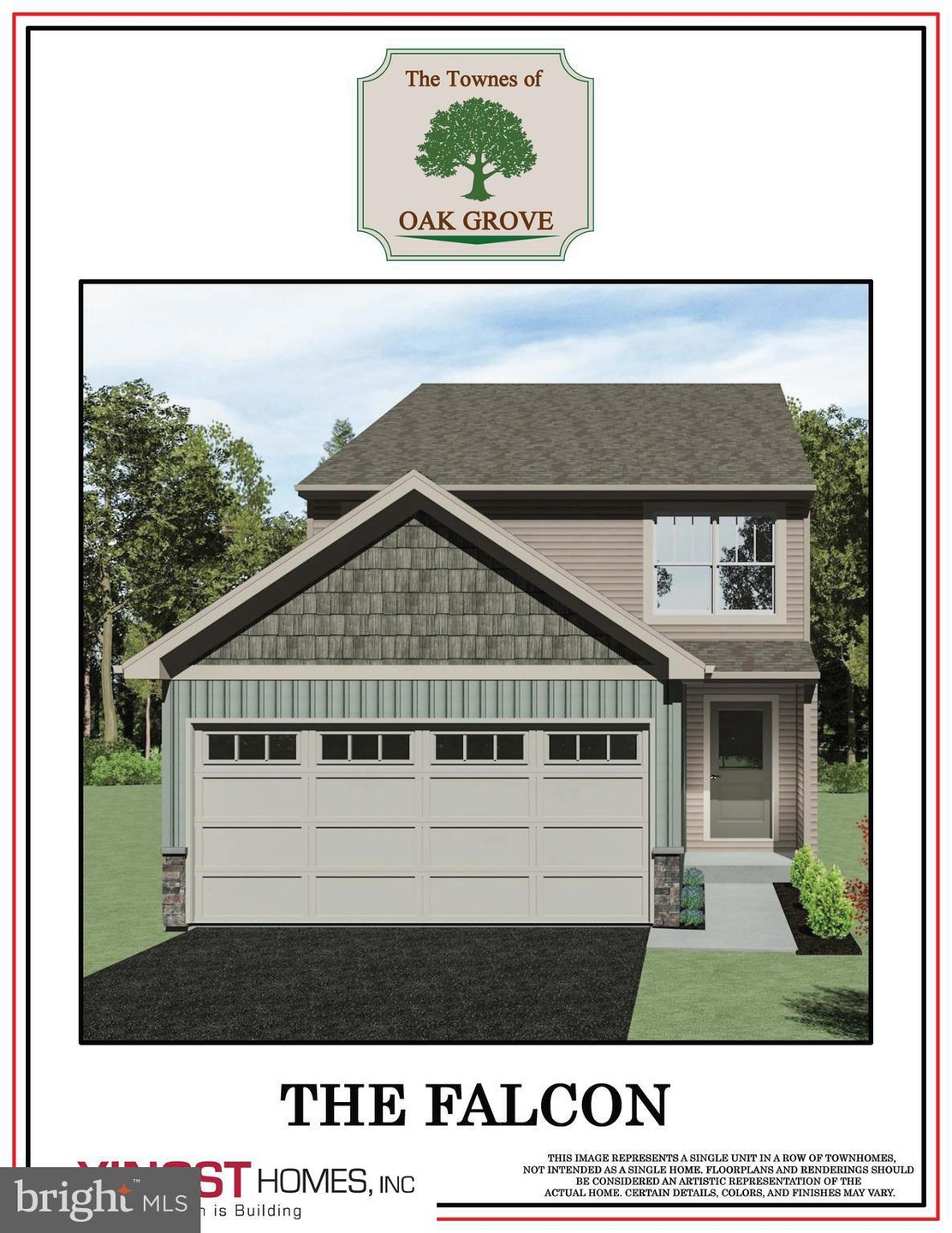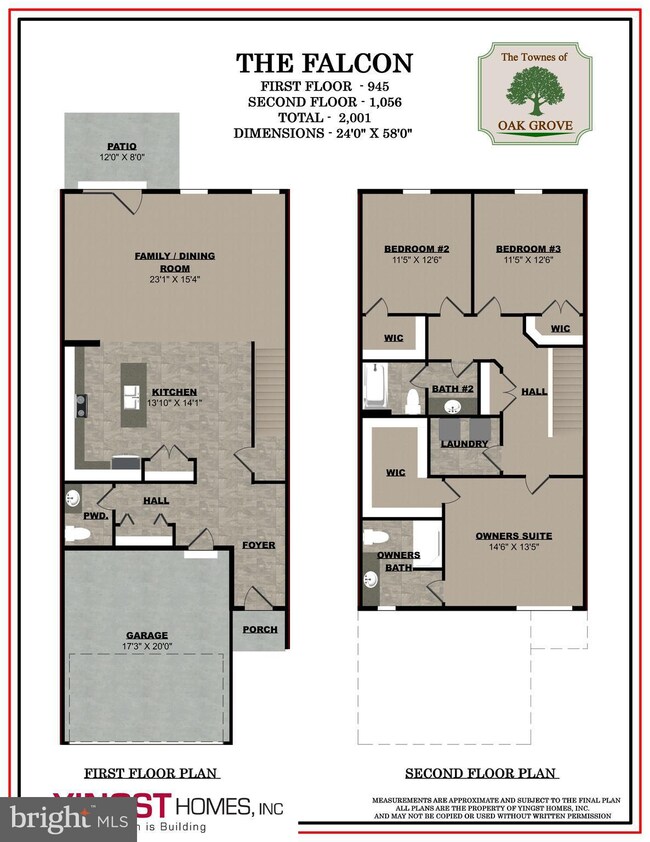7254 White Oak Blvd Skyline View, PA 17112
Skyline View NeighborhoodEstimated payment $2,331/month
Highlights
- New Construction
- Open Floorplan
- 2 Car Attached Garage
- Central Dauphin Senior High School Rated A-
- Traditional Architecture
- Walk-In Closet
About This Home
Final Phase Now Selling! Discover the charm of The Townes at Oak Grove, a picturesque townhome community in the sought-after Central Dauphin School District. Perfectly situated between Hershey and Harrisburg in West Hanover Township, this community offers both convenience and comfort. Built by the renowned Yingst Building Group, you’ll find a variety of thoughtfully designed floor plans to fit your lifestyle. Enjoy low-maintenance living—freeing your time for what matters most. Ideally located near shopping, dining, and major commuter routes, The Townes at Oak Grove is where style meets convenience. 7254 White Oak Boulevard is under construction and will be available in late September 2025. A model home is on site for you to visit and is open Wednesdays 3-6pm, Saturdays 1-4pm, and by appointment!
Listing Agent
(717) 329-8851 jennifer@thedebernardisgroup.com Coldwell Banker Realty License #5008406 Listed on: 08/18/2025

Co-Listing Agent
(717) 649-9812 heath@thedebernardisgroup.com Coldwell Banker Realty License #5008405
Open House Schedule
-
Saturday, November 15, 20251:00 to 3:00 pm11/15/2025 1:00:00 PM +00:0011/15/2025 3:00:00 PM +00:00Add to Calendar
-
Wednesday, November 19, 20253:00 to 6:00 pm11/19/2025 3:00:00 PM +00:0011/19/2025 6:00:00 PM +00:00Add to Calendar
Townhouse Details
Home Type
- Townhome
Year Built
- Built in 2025 | New Construction
Lot Details
- 1,444 Sq Ft Lot
- Sprinkler System
- Property is in excellent condition
HOA Fees
- $120 Monthly HOA Fees
Parking
- 2 Car Attached Garage
- Front Facing Garage
- Garage Door Opener
- Driveway
Home Design
- Traditional Architecture
- Poured Concrete
- Frame Construction
- Stone Siding
- Vinyl Siding
- Passive Radon Mitigation
Interior Spaces
- 2,001 Sq Ft Home
- Property has 2 Levels
- Open Floorplan
- Dining Area
- Laundry on upper level
Kitchen
- Electric Oven or Range
- Built-In Microwave
- Dishwasher
- Kitchen Island
- Disposal
Flooring
- Carpet
- Vinyl
Bedrooms and Bathrooms
- 3 Bedrooms
- Walk-In Closet
Unfinished Basement
- Walk-Out Basement
- Basement Fills Entire Space Under The House
- Basement Windows
Schools
- Central Dauphin High School
Utilities
- Forced Air Heating and Cooling System
- Electric Water Heater
Community Details
- $300 Capital Contribution Fee
- Association fees include common area maintenance, lawn maintenance, reserve funds, snow removal
- Townes Of Oak Grove HOA
- Built by Yingst
- Townes Of Oak Grove Subdivision, The Falcon Floorplan
- Property Manager
Listing and Financial Details
- Assessor Parcel Number 68-028-321-000-0000
Map
Home Values in the Area
Average Home Value in this Area
Property History
| Date | Event | Price | List to Sale | Price per Sq Ft |
|---|---|---|---|---|
| 08/18/2025 08/18/25 | For Sale | $353,165 | -- | $176 / Sq Ft |
Source: Bright MLS
MLS Number: PADA2047958
- 7264 White Oak Blvd
- 7250 White Oak Blvd
- 7231 White Oak Blvd
- 7256 White Oak Blvd
- 7262 White Oak Blvd
- 7227 White Oak Blvd
- 7245 White Oak Blvd
- 7500 "A&quo Allentown Blvd
- 507 Elm St
- 509 Elm St
- The Roanoke Plan at Mayberry
- The Knoxville Plan at Mayberry
- The WInslow Plan at Mayberry
- The Lexington Plan at Mayberry
- The Frankford Plan at Mayberry
- The Meridian Plan at Mayberry
- The Manhattan Plan at Mayberry
- The Austin Plan at Mayberry
- The Greenville Plan at Mayberry
- The Belmont Plan at Mayberry
- 309 Buckley Dr Unit L71
- 523 Northstar Dr
- 7841 Briarwood Dr
- 7843 Briarwood Dr
- 7851 Briarwood Dr
- 7880 Briarwood Dr
- 7870 Briarwood Dr
- 548 Lopax Rd
- 334 Lopax Rd
- 8150 Lenker Dr
- 6303 Pine St Unit B
- 201 Osprey Ln
- 830 N Highlands Dr
- 6200 Locust St Unit 4
- 102 Peregrine Ln
- 116 Hawk Ct
- 112 Hawk Ct
- 6212 Spring Knoll Dr
- 141 Oriole Ct
- 6247 Spring Knoll Dr

