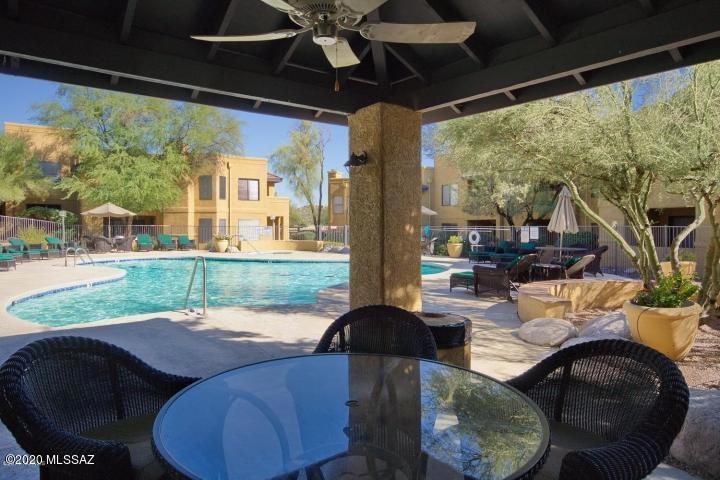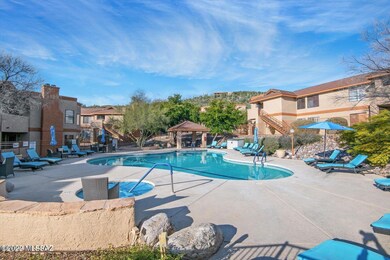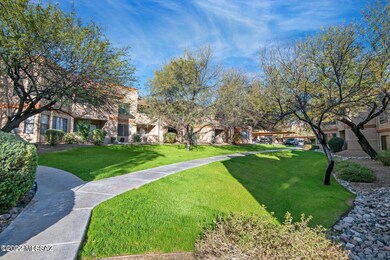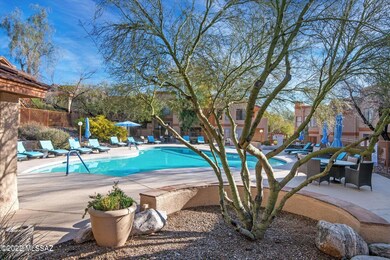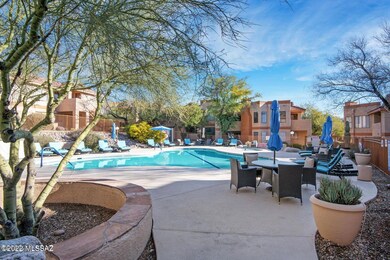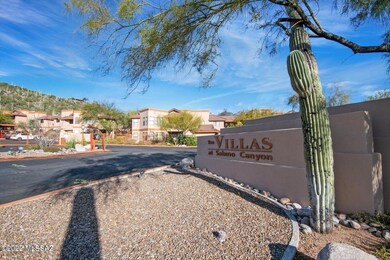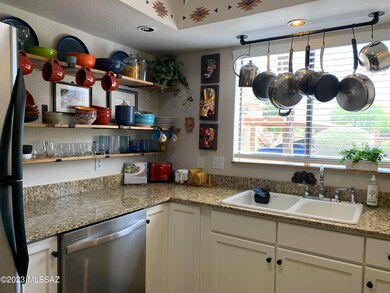7255 E Snyder Rd Unit 5104 Tucson, AZ 85750
2
Beds
2
Baths
978
Sq Ft
1995
Built
Highlights
- Heated Pool
- Contemporary Architecture
- Granite Countertops
- Canyon View Elementary School Rated A
- Furnished
- Covered Patio or Porch
About This Home
Cozy 2BD/2BA fully furnished condo located in the Catalina Foothills! Great location near Sabin Canyon, restaurants, shopping and much more. Peaceful primary suite offers a walk-in closet, separate bathroom area and shower/tub combo. Second bedroom can be your at-home-office or the pull out sofa is perfect for your guests. Beautiful covered patio. Equipped kitchen for all your cooking needs. Heated pool and spa. Fitness center. Gated community. CALL FOR SEASONAL RATES & AVAILABILITY.
Condo Details
Home Type
- Condominium
Est. Annual Taxes
- $1,300
Year Built
- Built in 1995
Lot Details
- Back and Front Yard
Home Design
- Contemporary Architecture
- Frame With Stucco
- Built-Up Roof
Interior Spaces
- 978 Sq Ft Home
- 1-Story Property
- Furnished
- Family Room Off Kitchen
Kitchen
- Breakfast Area or Nook
- Electric Oven
- Electric Cooktop
- Microwave
- Dishwasher
- Granite Countertops
Flooring
- Carpet
- Ceramic Tile
Bedrooms and Bathrooms
- 2 Bedrooms
- 2 Full Bathrooms
- Bathtub with Shower
Laundry
- Laundry closet
- Dryer
- Washer
Parking
- 1 Covered Space
- Driveway
Outdoor Features
- Heated Pool
- Covered Patio or Porch
Schools
- Canyon View Elementary School
- Esperero Canyon Middle School
- Catalina Fthls High School
Utilities
- Forced Air Heating and Cooling System
- Electric Water Heater
- High Speed Internet
- Cable TV Available
Listing and Financial Details
- Security Deposit $750
Community Details
Overview
- Villas At Sabino Canyon Condominiums Subdivision
- The community has rules related to no recreational vehicles or boats
Pet Policy
- Pets allowed on a case-by-case basis
Map
Source: MLS of Southern Arizona
MLS Number: 22308254
APN: 114-66-0520
Nearby Homes
- 7255 E Snyder Rd Unit 2205
- 7255 E Snyder Rd Unit 9103
- 7255 E Snyder Rd Unit 8202
- 7255 E Snyder Rd Unit 7203
- 7255 E Snyder Rd Unit 8101
- 7255 E Snyder Rd Unit 7101
- 4990 N Kolb Rd
- 4921 N Boyd Ln
- 7354 E Valley Lights Place
- 7413 E Wandering Rd
- 4862 N Bonita Ridge Ave
- 7446 E Wandering Rd
- 4639 N Covey Ln
- 5043 N Marlin Canyon Place
- 4541 N Trocha Alegre
- 7472 E Serenity Ln
- 4460 N Trocha Alegre
- 7730 E Black Crest Place
- 5311 N Ventana Overlook Place Unit 12
- 5226 N Via Agrifoglio
- 7255 E Snyder Rd Unit 4203
- 7255 E Snyder Rd Unit 6203
- 4700 N Kolb Rd
- 4667 N Rocky Crest Plaza
- 5295 N Sunset Shadows Place
- 4906 N Sabino Gulch Ct
- 5051 N Sabino Canyon Rd Unit 2130
- 5051 N Sabino Canyon Rd Unit 1130
- 5051 N Sabino Canyon Rd Unit 1223
- 5051 N Sabino Canyon Rd Unit 1187
- 5051 N Sabino Canyon Rd Unit 2211
- 5051 N Sabino Canyon Rd Unit 1213
- 5051 N Sabino Canyon Rd Unit 2192
- 5051 N Sabino Canyon Rd Unit 1183
- 7585 E Ventana Vista Ct
- 5051 N Sabino Canyon Rd
- 5556 N Carnelian Dr
- 4880 N Sabino Canyon Rd
- 7815 E Windriver Dr
- 7050 E Sunrise Dr Unit 2103
