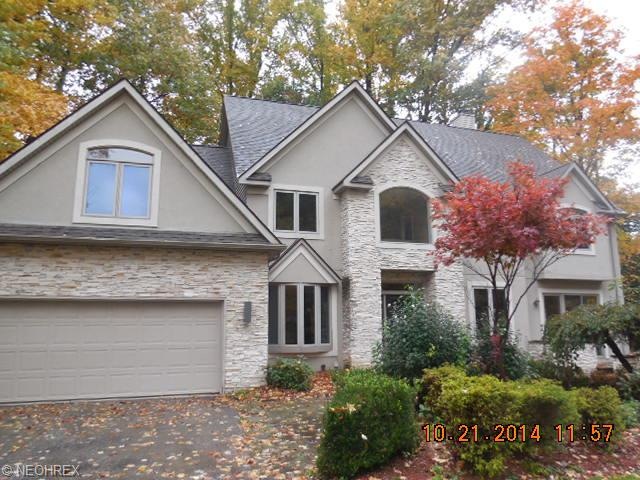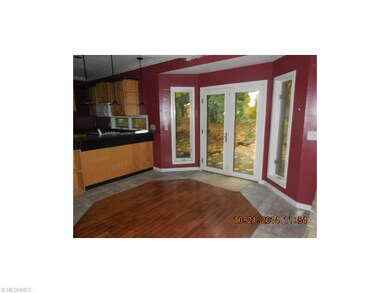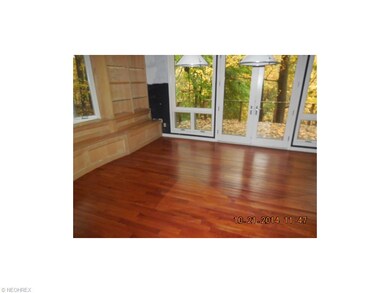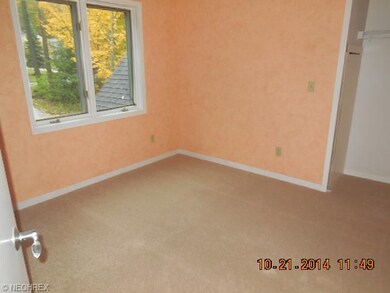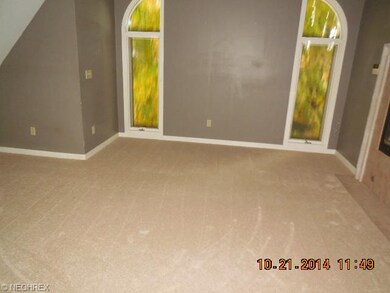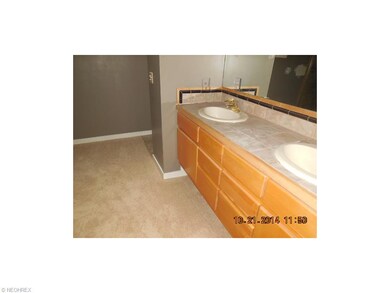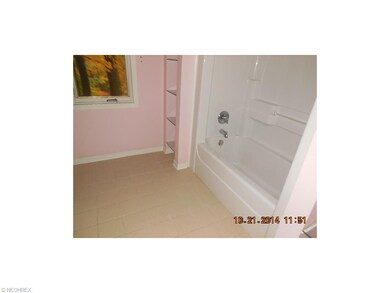
7255 Ledgewood Dr Willoughby, OH 44094
Highlights
- Spa
- RV or Boat Parking
- Colonial Architecture
- Kirtland Elementary School Rated A-
- View of Trees or Woods
- Deck
About This Home
As of July 2025This is a Freddie Mac/Homesteps foreclosure property being sold as is. Freddie Mac has now implemented a new 20 day first look program for home owners to be able to purchase a property without competition from investors. HomeSteps offers an allowance up to $500 to homebuyers towards the purchase of a home warranty of their choice. It is the homebuyer’s responsibility to identify and select the home warranty company and plan. Investors are not eligible for the home warranty. Five bedroom colonial on a 1.35 acre lot. New (10/2014) carpet through out. Spacious kitchen, gleaming hardwood floors. 1st floor den with full bath could be a bedroom. Master suite with sitting area and 2 way fireplace to galmour bath with jacuzzi. Great decks, parklike setting.
Walk-out lower level. Three car attached garage. Pre-qualification letter and/or proof of funds required with all offers.
Last Agent to Sell the Property
David Barr
Deleted Agent License #2005000613 Listed on: 10/24/2014
Home Details
Home Type
- Single Family
Year Built
- Built in 1996
Lot Details
- 1.35 Acre Lot
- Cul-De-Sac
- Sprinkler System
- Wooded Lot
Home Design
- Colonial Architecture
- Asphalt Roof
- Stone Siding
- Stucco
- Vinyl Construction Material
Interior Spaces
- 4,168 Sq Ft Home
- 2-Story Property
- Central Vacuum
- 3 Fireplaces
- Views of Woods
Kitchen
- Built-In Oven
- Cooktop
- Microwave
- Dishwasher
- Disposal
Bedrooms and Bathrooms
- 5 Bedrooms
Basement
- Walk-Out Basement
- Basement Fills Entire Space Under The House
Home Security
- Home Security System
- Fire and Smoke Detector
Parking
- 3 Car Attached Garage
- Heated Garage
- Garage Door Opener
- RV or Boat Parking
Eco-Friendly Details
- Electronic Air Cleaner
Outdoor Features
- Spa
- Deck
- Patio
- Porch
Utilities
- Forced Air Heating and Cooling System
- Humidifier
- Heating System Uses Gas
Listing and Financial Details
- Assessor Parcel Number 20-A-024-F-00-003-0
Ownership History
Purchase Details
Purchase Details
Home Financials for this Owner
Home Financials are based on the most recent Mortgage that was taken out on this home.Purchase Details
Similar Homes in the area
Home Values in the Area
Average Home Value in this Area
Purchase History
| Date | Type | Sale Price | Title Company |
|---|---|---|---|
| Warranty Deed | $45,000 | Title Professionals Group | |
| Limited Warranty Deed | -- | Intitle Agency Inc | |
| Sheriffs Deed | $260,000 | None Available |
Mortgage History
| Date | Status | Loan Amount | Loan Type |
|---|---|---|---|
| Previous Owner | $175,000 | Credit Line Revolving | |
| Previous Owner | $460,000 | New Conventional | |
| Previous Owner | $368,000 | New Conventional | |
| Previous Owner | $92,647 | Credit Line Revolving | |
| Previous Owner | $75,000 | Credit Line Revolving | |
| Previous Owner | $343,575 | New Conventional | |
| Previous Owner | $339,500 | Future Advance Clause Open End Mortgage | |
| Previous Owner | $270,000 | Unknown | |
| Previous Owner | $350,000 | Credit Line Revolving |
Property History
| Date | Event | Price | Change | Sq Ft Price |
|---|---|---|---|---|
| 07/23/2025 07/23/25 | Sold | $849,900 | 0.0% | $143 / Sq Ft |
| 05/23/2025 05/23/25 | For Sale | $849,900 | +183.3% | $143 / Sq Ft |
| 02/27/2015 02/27/15 | Sold | $300,000 | -9.1% | $72 / Sq Ft |
| 12/08/2014 12/08/14 | Pending | -- | -- | -- |
| 10/24/2014 10/24/14 | For Sale | $329,900 | -- | $79 / Sq Ft |
Tax History Compared to Growth
Tax History
| Year | Tax Paid | Tax Assessment Tax Assessment Total Assessment is a certain percentage of the fair market value that is determined by local assessors to be the total taxable value of land and additions on the property. | Land | Improvement |
|---|---|---|---|---|
| 2023 | $21,001 | $200,540 | $24,450 | $176,090 |
| 2022 | $10,641 | $200,540 | $24,450 | $176,090 |
| 2021 | $10,647 | $200,540 | $24,450 | $176,090 |
| 2020 | $9,942 | $169,950 | $20,720 | $149,230 |
| 2019 | $9,928 | $169,950 | $20,720 | $149,230 |
| 2018 | $9,883 | $149,710 | $25,280 | $124,430 |
| 2017 | $9,527 | $149,710 | $25,280 | $124,430 |
| 2016 | $7,785 | $122,500 | $25,280 | $97,220 |
| 2015 | $7,703 | $122,500 | $25,280 | $97,220 |
| 2014 | $9,521 | $149,710 | $25,280 | $124,430 |
| 2013 | $9,258 | $149,710 | $25,280 | $124,430 |
Agents Affiliated with this Home
-
K
Seller's Agent in 2025
Katy Dugger
Century 21 Homestar
-
J
Buyer's Agent in 2025
Joseph Cicero
Keller Williams Greater Metropolitan
-
D
Seller's Agent in 2015
David Barr
Deleted Agent
-
L
Buyer's Agent in 2015
Linda DiPietro
Keller Williams Greater Cleveland Northeast
Map
Source: MLS Now
MLS Number: 3663840
APN: 20-A-024-F-00-003
- 7454 Euclid Chardon Rd
- 38470 Rogers Rd
- 2925 Mill Gate Dr
- 10486 Hobart Rd
- 2885 Mill Gate Dr
- 38055 Rogers Rd
- 10028 and 10000 Hobart Rd
- 38031 Pleasant Valley Rd
- 38021 Dodds Hill Dr
- 11491 Chapin St
- 8051 Euclid Chardon Rd
- 7879 Battles Rd
- 6915 Eagle Rd
- 2526 Kennelly Dr
- 9826 Foxwood Trail
- 11003 Chillicothe Rd
- 36300 Chardon Rd
- 11105 Chillicothe Rd
- S/L 2 Giovanni Ave
- 2586 River Rd
