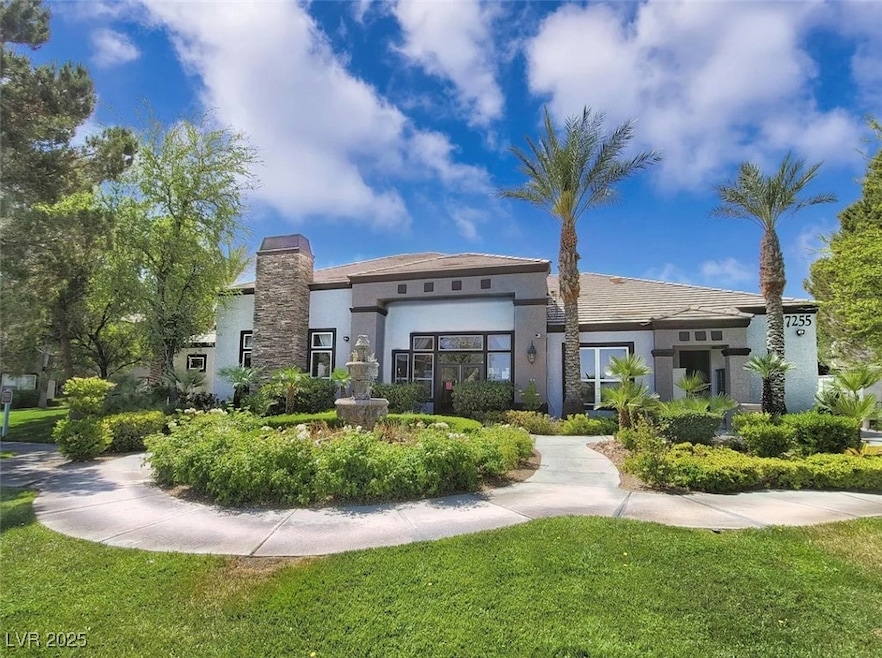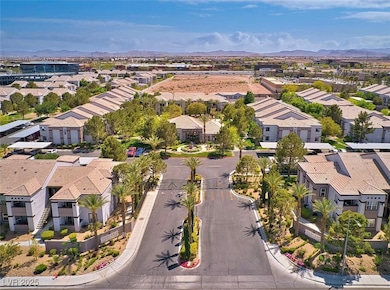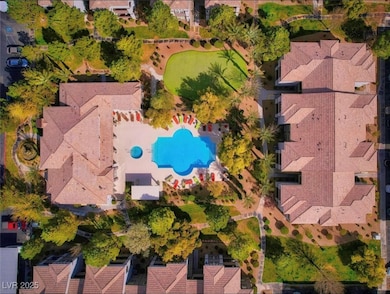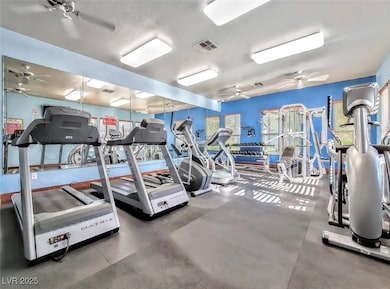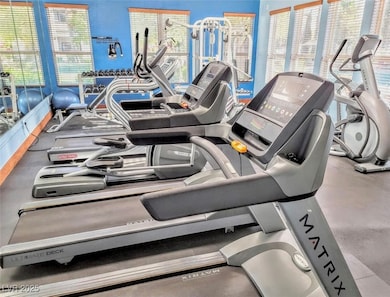7255 W Sunset Rd Unit 1094 Las Vegas, NV 89113
Highlights
- Fitness Center
- Community Pool
- Security Service
- Main Floor Bedroom
- Community Playground
- Laundry Room
About This Home
Stunning first-floor condo located in a highly desirable gated community offering resort-style amenities including a sparkling pool, fitness center, and playground. This spacious unit features over 1,000 square feet of living space with luxury plank flooring throughout (no carpet), granite countertops, and top-of-the-line stainless steel appliances. The home has been fully remodeled and includes an oversized soaking tub, large walk-in closets, and modern finishes throughout. Prime location close to shopping, dining, and major freeways.
Listing Agent
Elite Realty Brokerage Phone: (702) 296-1883 License #S.0052583 Listed on: 10/08/2025
Condo Details
Home Type
- Condominium
Est. Annual Taxes
- $853
Year Built
- Built in 2001
Lot Details
- North Facing Home
Home Design
- Tile Roof
- Stucco
Interior Spaces
- 1,046 Sq Ft Home
- 2-Story Property
- Ceiling Fan
- Blinds
- Luxury Vinyl Plank Tile Flooring
Kitchen
- Gas Oven
- Gas Cooktop
- Microwave
- Dishwasher
- Disposal
Bedrooms and Bathrooms
- 2 Bedrooms
- Main Floor Bedroom
- 2 Full Bathrooms
Laundry
- Laundry Room
- Laundry on main level
- Washer and Dryer
Parking
- 1 Carport Space
- Assigned Parking
Schools
- Mendoza Elementary School
- Sawyer Grant Middle School
- Durango High School
Utilities
- Central Heating and Cooling System
- Heating System Uses Gas
- Cable TV Available
Listing and Financial Details
- Security Deposit $1,700
- Property Available on 10/8/25
- Tenant pays for cable TV, electricity, gas, key deposit, sewer
Community Details
Overview
- Property has a Home Owners Association
- Tuscano Association, Phone Number (702) 737-8580
- Tuscano Condo Subdivision
Recreation
- Community Playground
- Fitness Center
- Community Pool
- Community Spa
Pet Policy
- Call for details about the types of pets allowed
Security
- Security Service
Map
Source: Las Vegas REALTORS®
MLS Number: 2725940
APN: 176-03-510-182
- 7255 W Sunset Rd Unit 1087
- 7255 W Sunset Rd Unit 2093
- 7255 W Sunset Rd Unit 2061
- 7255 W Sunset Rd Unit 1174
- 7255 W Sunset Rd Unit 2142
- 7255 W Sunset Rd Unit 2030
- 6288 Dolosonte St
- 5861 Lost Valley St
- 7535 Frontier Ranch Ln
- 5877 Steinbeck Valley St
- 7894 W Patrick Ln
- 7388 Daly Grove St
- 7325 Bindweed Rd
- 8000 Badura Ave Unit 1001
- 8000 Badura Ave Unit 2063
- 8000 Badura Ave Unit 1057
- 8000 Badura Ave Unit 2130
- 7375 Davenbury St
- 6251 Runestone St
- 0 W Unit 2633036
- 7255 W Sunset Rd Unit 1136
- 7255 W Sunset Rd Unit 2122
- 7255 W Sunset Rd Unit 1118
- 7255 W Sunset Rd Unit 1108
- 7255 W Sunset Rd Unit 1164
- 7255 W Sunset Rd Unit 2072
- 7255 W Sunset Rd Unit 2054
- 7255 W Sunset Rd Unit 1174
- 7255 W Sunset Rd Unit 1056
- 7255 W Sunset Rd Unit 2144
- 7255 W Sunset Rd Unit 1089
- 7255 W Sunset Rd Unit 2141
- 7196 Cressida Ct
- 7712 Buckhorn Island Ave
- 7204 Portia Ct
- 7476 Mulgrave Ct
- 6034 Tea Light Ct Unit 1
- 6229 Dolosonte St
- 6775 Badura Ave
- 7880 W Maule Ave
